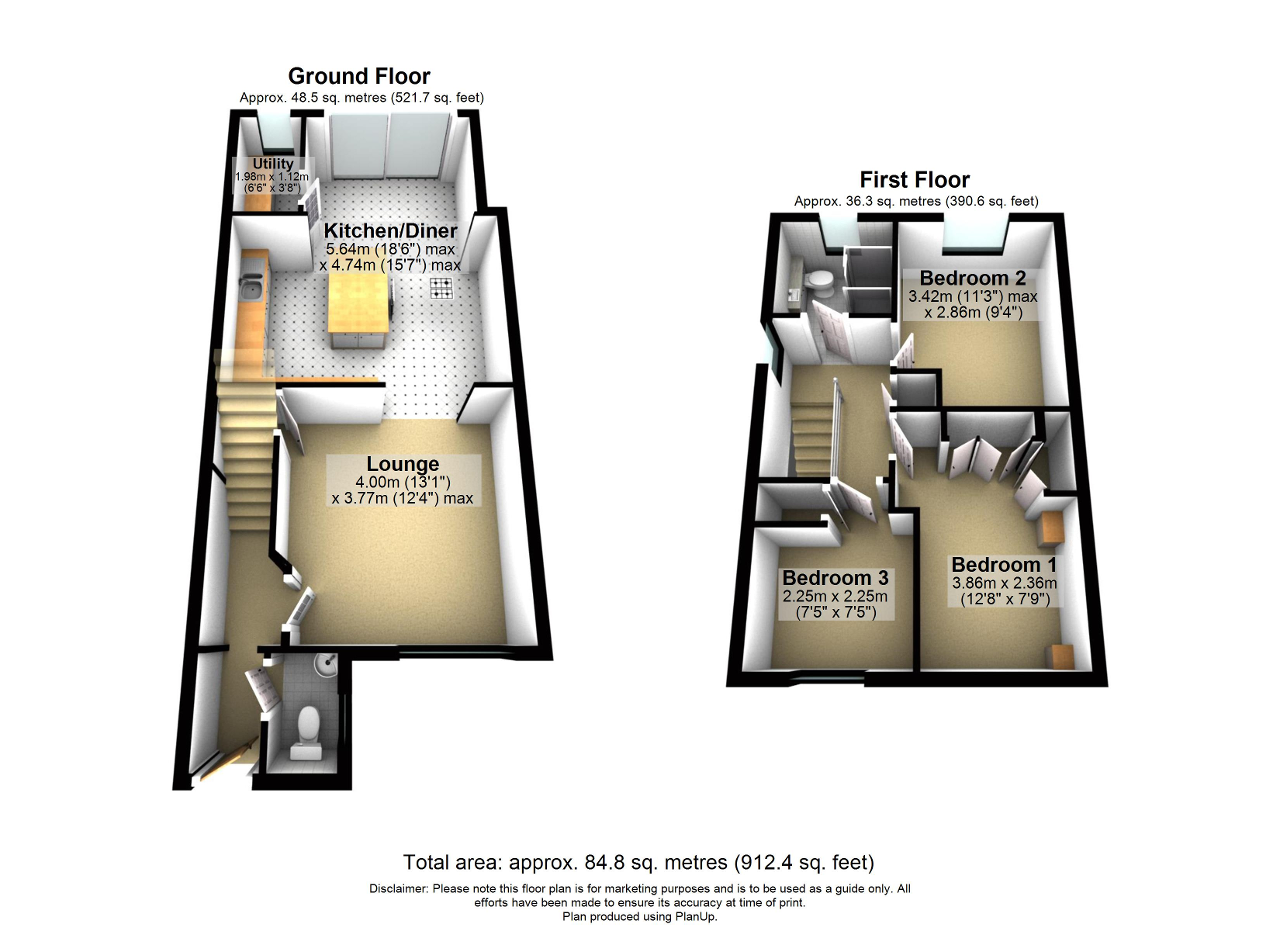3 Bedrooms Semi-detached house for sale in Daisy Bank Mill Close, Culcheth, Warrington WA3 | £ 295,000
Overview
| Price: | £ 295,000 |
|---|---|
| Contract type: | For Sale |
| Type: | Semi-detached house |
| County: | Cheshire |
| Town: | Warrington |
| Postcode: | WA3 |
| Address: | Daisy Bank Mill Close, Culcheth, Warrington WA3 |
| Bathrooms: | 0 |
| Bedrooms: | 3 |
Property Description
Courtyard Homes are pleased to offer for sale this extended semi-detached property located in a desirable area of Culcheth Village, and within walking distance to all amenities. The property itself has been lovingly updated by the current owners and briefly comprises of entrance hall, downstairs w.C, lounge, open plan kitchen diner, utility and to the first floor are three bedrooms and shower room. Externally, the front of the property benefits from driveway parking and a small pebble stone area. To the rear, the garden has been well maintained with a stone flagged patio and AstroTurf lawn for easy maintenance. A wooden summer house is included with the sale and houses a hot tub, perfect for those summer evenings! Viewings are being taken now!
Ground Floor
Entrance Hall
Fitted with high gloss tiled flooring, window to the side elevation and stairs to the first floor.
Downstairs W.C
Complete with low level w.C, corner wash hand basin, tiled splash back and tiled flooring. There is a frosted window to the side elevation.
Lounge
A contemporary sitting room with an under stairs storage cupboard, window to the front and open archway to the kitchen diner.
Kitchen Diner
A generous kitchen diner which has been extended by the current owners to incorporate a range of wall and base units, complimentary work surfaces, center island with breakfast bar and ample dining space. Integrated appliances include dishwasher, fridge, freezer, oven, grill and electric hob. A sliding patio door opens to the rear garden and allows plenty of natural light to flow through making this room feel bright and airy.
Utility
Leading from the kitchen is the utility which has space for a washing machine and tumble dryer with a window to the rear elevation.
First Floor
First Floor
Stairs lead to the first floor landing with a window to the side and an integrated cupboard providing useful storage space.
Master Bedroom
A double bedroom benefiting from built in wardrobes and side drawers with a window to the front elevation.
Bedroom Two
A good size double bedroom with window overlooking the rear garden.
Bedroom Three
A single bedroom with window to the front elevation and integrated storage cupboard.
Shower Room
A contemporary white suite fitted with generous open shower cubicle, chrome heated towel rail, wash hand basin and low level w.C inset to vanity unit. Fully tiled walls and flooring complete the look with a frosted window to the rear elevation.
Exterior
Externally
Externally, the front of the property benefits from driveway parking and a small pebble stone area. To the rear, the garden has been lovingly maintained with a stone flagged patio and AstroTurf lawn for easy maintenance. A wooden summer house is included with the sale and houses a hot tub, perfect for those summer evenings! Fence panels enclose the perimeter.
Property Location
Similar Properties
Semi-detached house For Sale Warrington Semi-detached house For Sale WA3 Warrington new homes for sale WA3 new homes for sale Flats for sale Warrington Flats To Rent Warrington Flats for sale WA3 Flats to Rent WA3 Warrington estate agents WA3 estate agents



.png)











