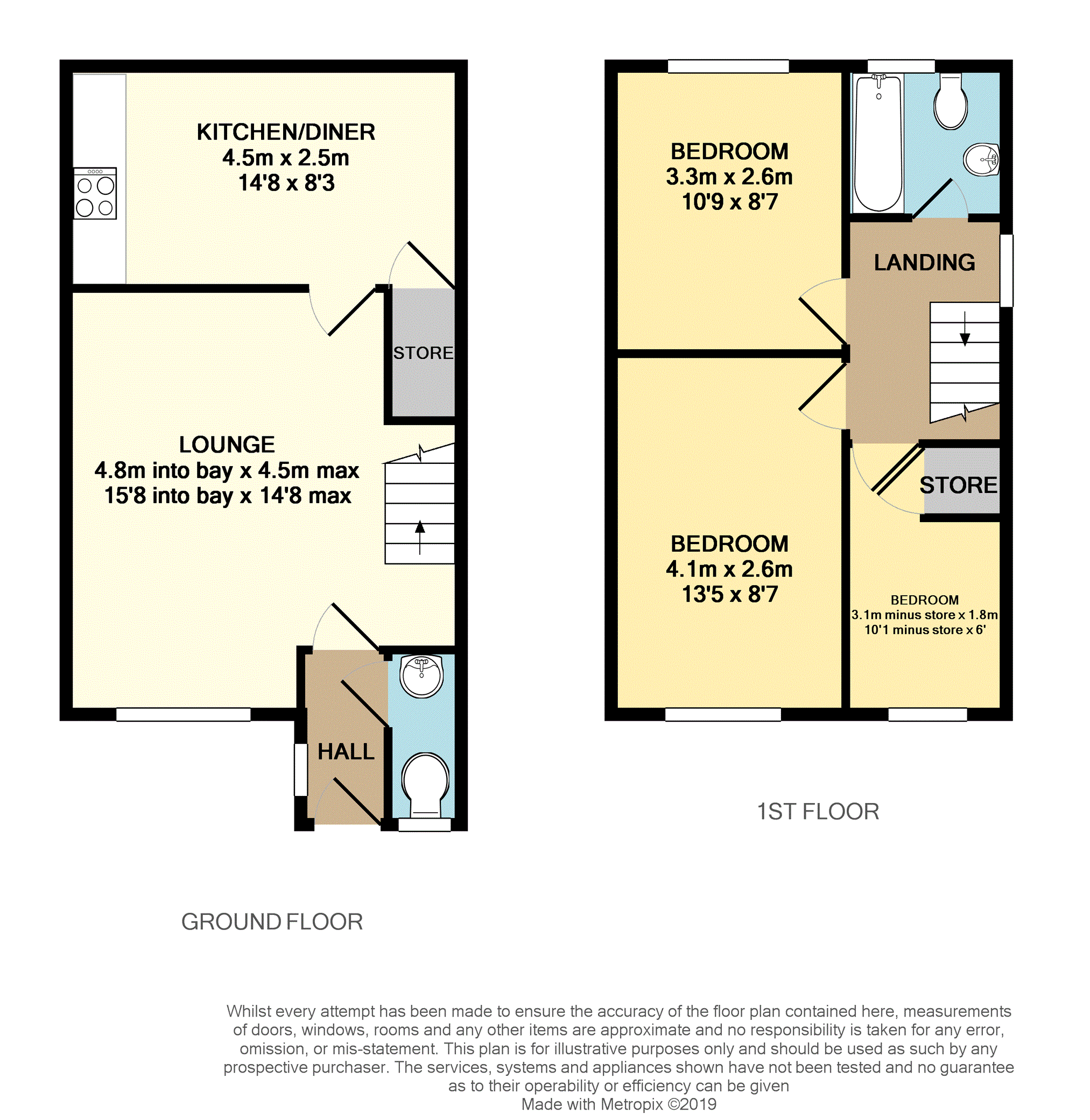3 Bedrooms Semi-detached house for sale in Dakota Grove, Stoke-On-Trent ST6 | £ 140,000
Overview
| Price: | £ 140,000 |
|---|---|
| Contract type: | For Sale |
| Type: | Semi-detached house |
| County: | Staffordshire |
| Town: | Stoke-on-Trent |
| Postcode: | ST6 |
| Address: | Dakota Grove, Stoke-On-Trent ST6 |
| Bathrooms: | 1 |
| Bedrooms: | 3 |
Property Description
A beautifully presented property occupying a pleasant position with ample parking for several vehicles.
The accommodation briefly comprises; entrance hall with w.C. A spacious lounge and a fitted kitchen diner with French doors into the garden. The first floor has three bedrooms and a family bathroom. The driveway offers parking for several vehicles to the front and side aspects and there is an attractive rear garden with a block paved patio.
The property is in a desirable position on the estate and benefits from generous outside space, located within easy reach of all local amenities and major road networks of the A50, A500 and M6.
Entrance Hall
There is a double glazed composite door to the front aspect, a side facing uPVC double glazed window, a radiator and wood effect laminate flooring.
W.C.
There is wood effect laminate flooring, a radiator, a front-facing uPVC double glazed window, a low level w.C and a wash hand basin with storage cupboards beneath.
Lounge
The spacious lounge has an Adam style fireplace, a radiator, a staircase to the first floor and a uPVC double glazed bay window to the front aspect.
Kitchen/Diner
The kitchen area has a range of fitted base and wall units with preparation surfaces incorporating the stainless steel sink unit with up and over mixer tap and drainer. There is space for an electric cooker with an extractor hood above, plumbing for an automatic washing machine and space for a fridge-freezer and tumble dryer. There is a rear facing uPVC double glazed window, tiled splash-back and tile effect laminate flooring throughout.
The dining area has a radiator, access into the under-stairs storage cupboard and a uPVC double glazed French doors to the rear aspect which lead directly onto the patio.
Landing
There is a uPVC double glazed window to the side aspect and access into the loft.
Bedroom One
There is a radiator and a uPVC double glazed window to the front aspect.
Bedroom Two
There is a radiator and a uPVC double glazed window to the rear aspect.
Bedroom Three
With is a radiator and a uPVC double glazed window to the front aspect.
Family Bathroom
The modern three-piece suite comprises; panelled bath with an electric shower over, a pedestal basin and a low level w.C. There is also a radiator and a frosted uPVC double glazed window to the rear aspect.
Outside
The impressive frontage of the property has a large tarmadadam driveway providing parking for several vehicles to the front and side aspects. The timber gate to the side aspect leads into the enclosed rear garden where there is a generous block paved patio area with a storage shed to the side. Steps and a gate lead to an enclosed lawned garden which has raised beds and a perimeter fence surround.
Property Location
Similar Properties
Semi-detached house For Sale Stoke-on-Trent Semi-detached house For Sale ST6 Stoke-on-Trent new homes for sale ST6 new homes for sale Flats for sale Stoke-on-Trent Flats To Rent Stoke-on-Trent Flats for sale ST6 Flats to Rent ST6 Stoke-on-Trent estate agents ST6 estate agents



.png)










