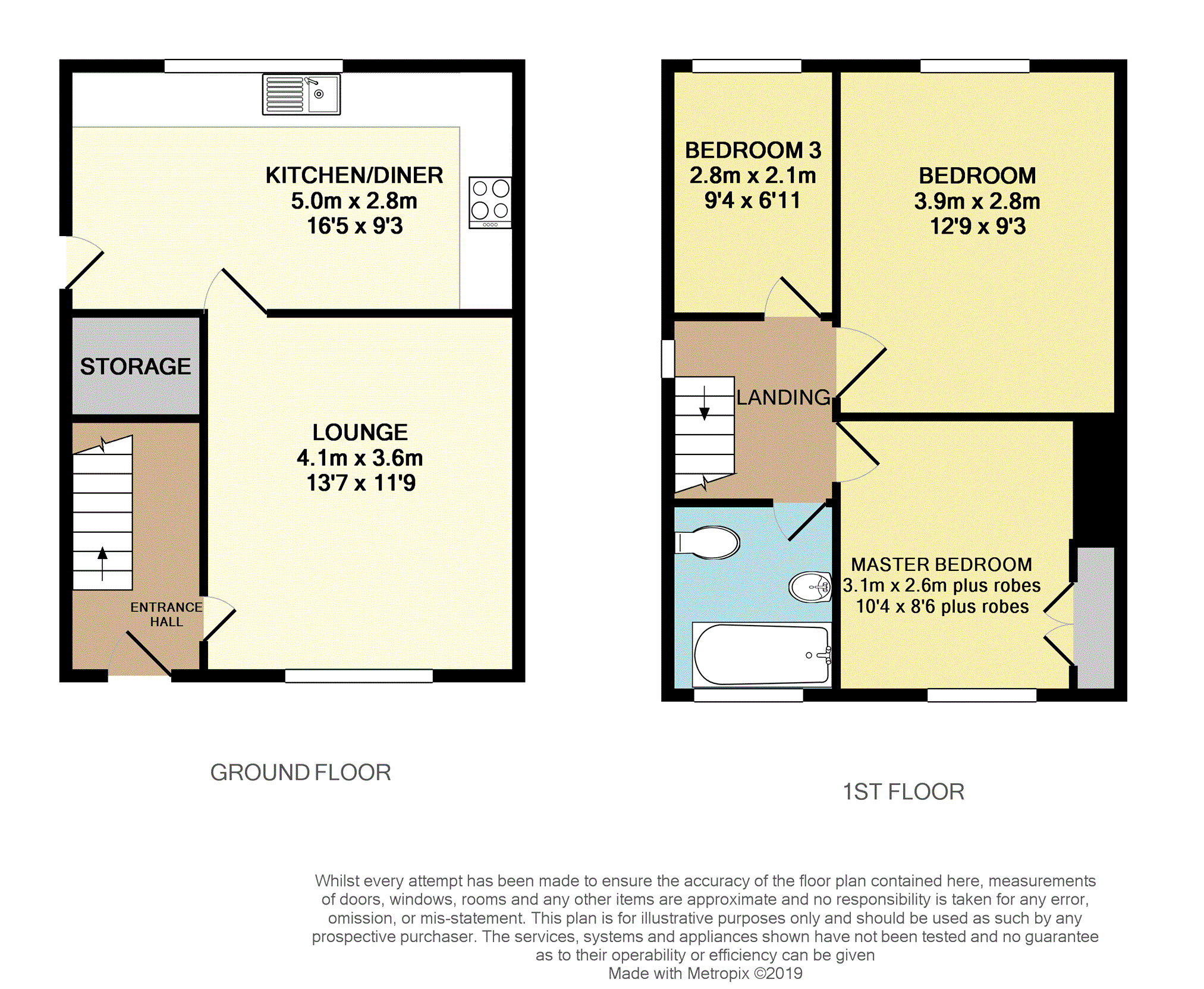3 Bedrooms Semi-detached house for sale in Dale Avenue, Stoke-On-Trent ST6 | £ 90,000
Overview
| Price: | £ 90,000 |
|---|---|
| Contract type: | For Sale |
| Type: | Semi-detached house |
| County: | Staffordshire |
| Town: | Stoke-on-Trent |
| Postcode: | ST6 |
| Address: | Dale Avenue, Stoke-On-Trent ST6 |
| Bathrooms: | 1 |
| Bedrooms: | 3 |
Property Description
*no onward chain* A pleasant and well presented semi detached property with attractive gardens and a detached workshop/garage.
The accommodation comprises; entrance hall, a spacious lounge and a large fitted dining kitchen.
The first floor has three generously sized bedrooms, the master having built-in wardrobes and there is a modern family bathroom.
There is a lawned garden to the front aspect, a paved pathway to the side and the rear garden has a paved patio, a lawn and a detached workshop.
This property is well situated for local shops, amenities, schools and transport links and will make an ideal family home or first time buy. Viewing comes highly recommended.
Entrance Hall
With a uPVC double glazed door to the front aspect.
Lounge
The spacious lounge has wood effect laminate flooring, an electric fire, a radiator, access into the under-stairs storage cupboard and a uPVC double glazed window to the front aspect.
Kitchen/Diner
There is a range of fitted base and wall units with preparation surfaces incorporating the stainless steel sink unit with up and over mixer tap and drainer. There is a built-in electric cooker with a gas hob and an extractor hood above, plumbing for an automatic washing machine, space for a tumble dryer and a fridge-freezer plus a wall mounted boiler. There is a tiled splash-back, a radiator, a uPVC double glazed window to the rear and door to the side aspect.
Landing
There is a side facing uPVC double glazed window and loft access.
Bedroom One
There is a built-in double wardrobe, a radiator and a uPVC double glazed window to the front aspect.
Bedroom Two
There is a radiator and a uPVC double glazed window to the rear aspect.
Bedroom Three
There is a radiator and a uPVC double glazed window to the rear aspect.
Bathroom
The modern three-piece suite comprises; panelled bath with a shower attachment over, a vanity sink unit and a low level w.C. The walls are fully tiled and there is a radiator and a frosted uPVC double glazed window to the front aspect.
Outside
There is a lawned garden to the front with a gate leading to a paved pathway to the side of the property.
To the rear aspect, the garden has a decked seating area, a lawned garden and a detached sectional garage, currently used as a workshop, there is a fence and hedge surround.
Property Location
Similar Properties
Semi-detached house For Sale Stoke-on-Trent Semi-detached house For Sale ST6 Stoke-on-Trent new homes for sale ST6 new homes for sale Flats for sale Stoke-on-Trent Flats To Rent Stoke-on-Trent Flats for sale ST6 Flats to Rent ST6 Stoke-on-Trent estate agents ST6 estate agents



.png)











