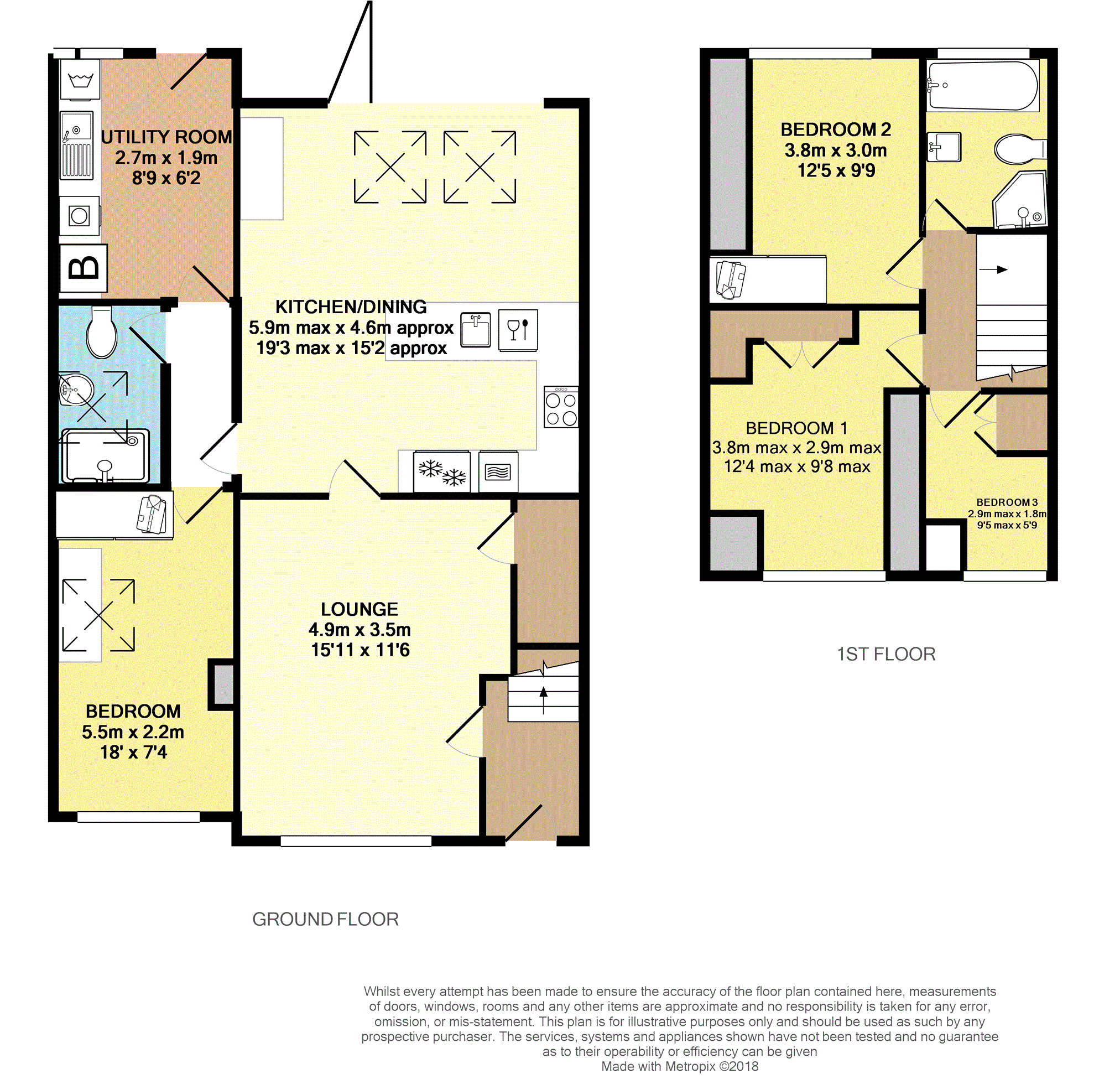4 Bedrooms Semi-detached house for sale in Dale Park Gardens, Leeds LS16 | £ 295,000
Overview
| Price: | £ 295,000 |
|---|---|
| Contract type: | For Sale |
| Type: | Semi-detached house |
| County: | West Yorkshire |
| Town: | Leeds |
| Postcode: | LS16 |
| Address: | Dale Park Gardens, Leeds LS16 |
| Bathrooms: | 2 |
| Bedrooms: | 4 |
Property Description
**offered with no forward chain**
A stunning extended property located in a residential cul de sac, benefiting from long distance views to the front elevation. Within easy reach of the train station in Horsforth, good schools and a diverse range of local amenities.
The property has been refurbished to an exceptional standard and has has been extended to the ground floor.
With double glazing and gas central heating throughout, early viewing is recommended to appreciate the scope and quality of acommodation on offer.
Accommodation briefly comprises:
Entrance hall, lounge with understairs storage, a dining room family room / garden room extension with a high specification kitchen and bi folding doors to the landscaped rear garden.
On this level there is also a downstairs bedroom and adjacent shower room and a utility room with access to the garden. The boiler is housed in the utility room.
To the first floor are three well appointed bedrooms all with fitted furniture and a beautiul, fully tiled modern bathroom.
The property has off street parking and a garage in a bloc.
There is an attractive lawn to the front and a particular feature of this lovely home is the contemporary, enclosed and low maintenance garden, ideal for relaxing and entertainiing.
Location
20 Dale Park Gardens is situated in this sought after residential cul de sac to the North of Leeds.
Horsforth train station is less than a mile away and the ring road provides access to a number of commuter destinations including Leeds City Centre.
Horsforth is on the doorstep and has a range of bars, pubs and restaurants.
Leeds Bradford Airport is a short drive away, as well as open countryside and sporting facilities.
There are schools for all ages within the area and numerous leisure facilities including golf courses and health and fitness centres.
Ground Floor
A composite and glazed door opens to the hallway with stairs to the first floor.
The elegant and welcoming lounge benefits from full height windows to the front elevation, taking
advantage of the long distance views.
An understairs cupboard provides additional storage and there is a contemporary style vertical radiator.
The side and rear extensions are particular features of this home.
The kitchen/diner family room incorprates a stunning high gloss modern kitchen with granite worksurfaces, an electric hob with a chimney style hood over, built in double oven, integrated dishwasher and fridge freezer.
The dining area is ideal for either family dining or formal entertaining. A beautiful tiled floor runs through the kitchen, dining, family area and the utility room.
There are ceiling spotlights providing lots of light and the family area has the advantage of skylight windows and contemporarary bi fold doors opening to the landscaped garden beyond.
The side extension comprises a versatile room, currently used as bedroom four, with skylight windows and window to the front elevation, built in wardrobes, an oak floor and spotlights.
A modern downstairs shower room is adjacent to the bedroom and has a skylight window, a walk in shower, sink and W.C. And complementary tiling.
This fabulous property also includes a smart and practical utility room with plumbing for a washing machine and space for a dryer. There are additional wall and base units, the combi boiler is housed within a unit and there is a sink and drainer with tiled splashbacks.
A door opens directly to the garden and side access.
First Floor
Accessed via stairs from the hall.
The high specification bathroom is fully tiled and comprises a bath, low level.W.C., a vanity units and walk in shower.
The bathroom also benefits from a recessed mirror, chrome heated towel rail and window to the rear.
There are two double bedrooms and a third single, all have high quality fitted bedroom furniture.
Outside
There is lawn with paved steps to the front.
The garden is accessed by a side gate and is perfect for relaxing and entertaining.
The enclosed garden is paved with Indian stone and raised borders. The external garden walls are rendered to give a contemporary feel and fencing provides privacy.
Garage
Located ina bloc at the rear of the house. Benefitting from light & power.
The property also offers off street parking on the drive to the side.
Property Location
Similar Properties
Semi-detached house For Sale Leeds Semi-detached house For Sale LS16 Leeds new homes for sale LS16 new homes for sale Flats for sale Leeds Flats To Rent Leeds Flats for sale LS16 Flats to Rent LS16 Leeds estate agents LS16 estate agents



.png)











