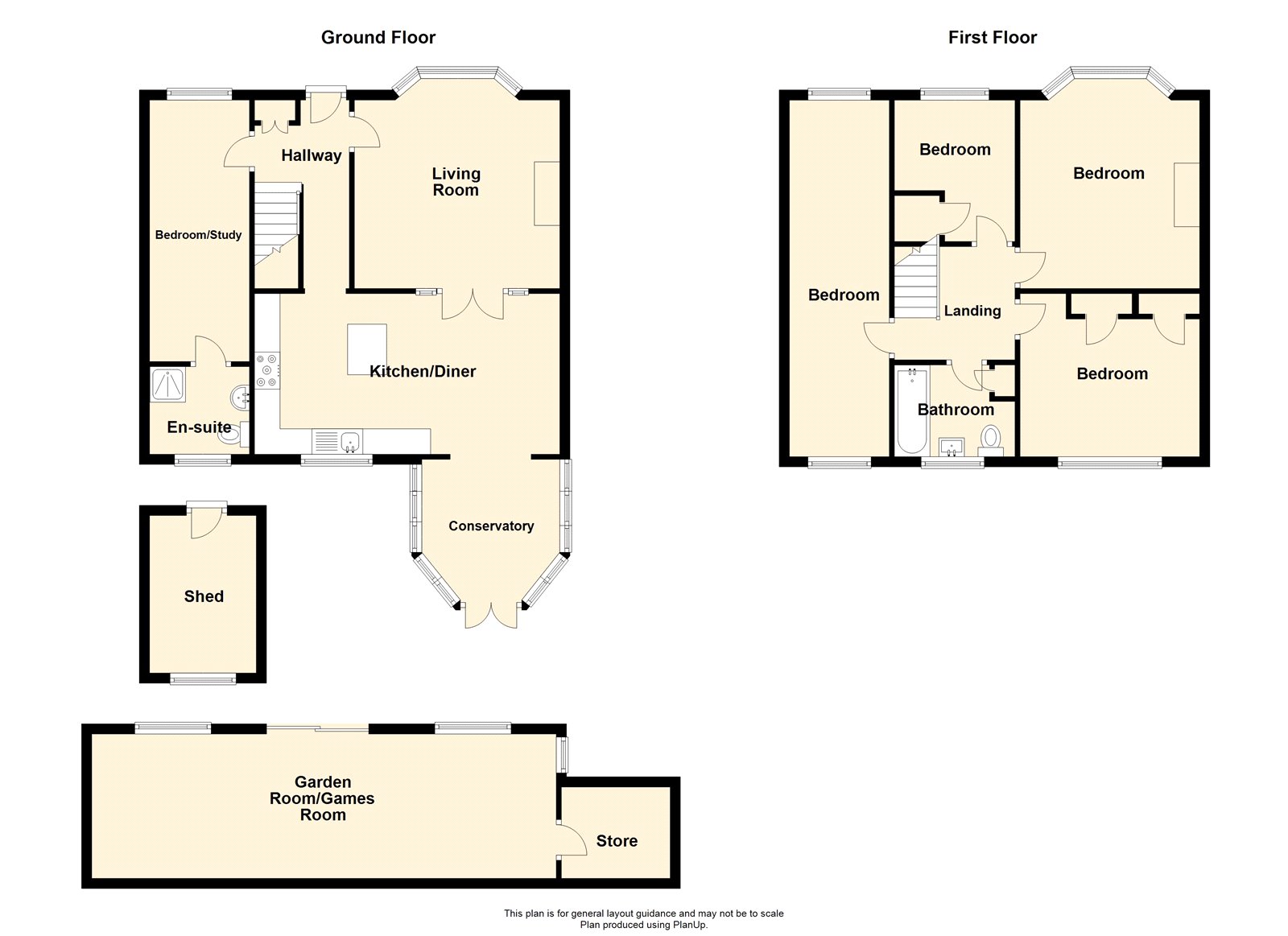4 Bedrooms Semi-detached house for sale in Dale Road, Crayford, Kent DA1 | £ 450,000
Overview
| Price: | £ 450,000 |
|---|---|
| Contract type: | For Sale |
| Type: | Semi-detached house |
| County: | Kent |
| Town: | Dartford |
| Postcode: | DA1 |
| Address: | Dale Road, Crayford, Kent DA1 |
| Bathrooms: | 2 |
| Bedrooms: | 4 |
Property Description
Maintained to an excellent standard, in our opinion. Viewing comes highly recommended of this four/five bedroom semi detached house that is located close to Crayford Train Station (Zone 6).
Exterior
Rear Garden: South facing. Lawn area. Paved.
Outbuilding: Windows to front. Door to front. Power.
Front: Lawn area. Driveway providing off road parking for two cars.
Key Terms
London Borough of Bexley - Band D
Boiler is located in the kitchen
Total Floor Area: 121 sq. Metres
Entrance Hall
Double glazed stained glass entrance door to front. Stairs to first floor. Radiator. Laminate flooring.
Lounge (14' 4" x 13' 2" (4.37m x 4.01m))
Double glazed window to front. Gas fire. Radiator. Laminate flooring.
Kitchen/Dining Room (19' 7" x 10' 9" (5.97m x 3.28m))
Double glazed window to rear. Matching range of wall and base units with complementary work surfaces over and incorporating sink unit. Centre "island" . Space for dishwasher and washing machine. Space for fridge/freezer. Boiler. Radiator. Gas hob. Wood effect laminate flooring.
Conservatory
Double glazed windows to sides. Double glazed French doors to rear. Wood effect laminate flooring.
Bedroom 5 / Study (17' 5" x 7' 0" (5.3m x 2.13m))
Double glazed window to front. Storage cupboard. Radiator. Wood effect laminate flooring.
En-Suite Shower Room
Double glazed frosted window to rear. Shower cubicle. Low level WC. Wash hand basin. Tiled walls.
Landing
Access to loft with cavity wall insulation, partially boarded and power. Carpet.
Bedroom 1 (13' 7" x 11' 7" (4.14m x 3.53m))
Double glazed window to front. Radiator. Laminate flooring.
Bedroom 2 (12' 1" x 10' 6" (3.68m x 3.2m))
Double glazed window to rear. Two storage cupboards. Radiator. Wood effect laminate flooring.
Bedroom 3 (9' 8" x 7' 8" (2.95m x 2.34m))
Double glazed window to rear. Radiator. Storage cupboard. Laminate flooring.
Bedroom 4 (23' 9" x 6' 6" (7.24m x 1.98m))
Double glazed windows to front and rear. Radiator. Laminate flooring.
Bathroom (7' 8" x 6' 7" (2.34m x 2m))
Double glazed frosted window to rear. Panelled bath with shower attachment. Storage cupboard. Low level WC. Wash hand basin. Laminate flooring.
Property Location
Similar Properties
Semi-detached house For Sale Dartford Semi-detached house For Sale DA1 Dartford new homes for sale DA1 new homes for sale Flats for sale Dartford Flats To Rent Dartford Flats for sale DA1 Flats to Rent DA1 Dartford estate agents DA1 estate agents



.png)











