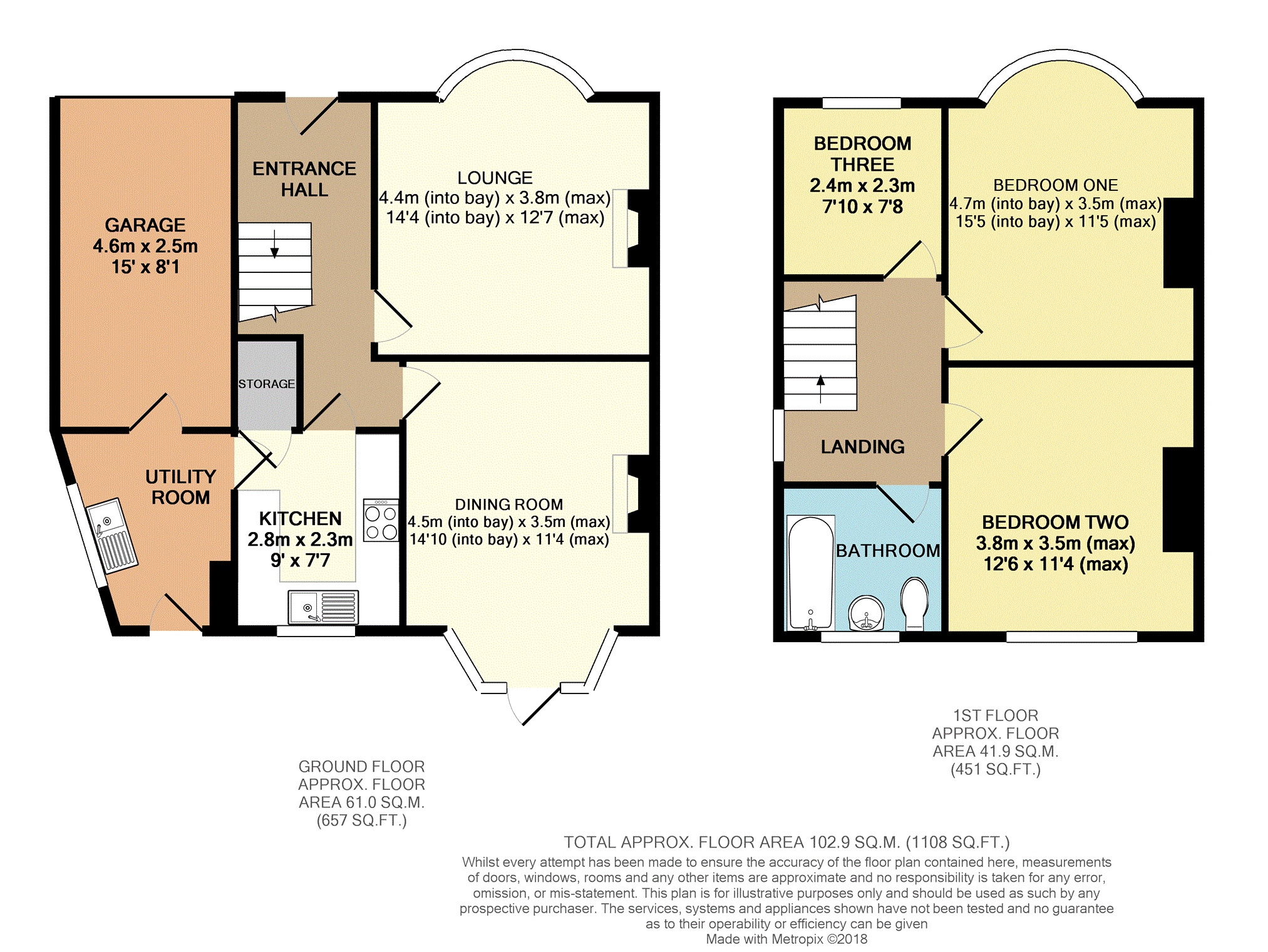3 Bedrooms Semi-detached house for sale in Dale Road, Halesowen B62 | £ 275,000
Overview
| Price: | £ 275,000 |
|---|---|
| Contract type: | For Sale |
| Type: | Semi-detached house |
| County: | West Midlands |
| Town: | Halesowen |
| Postcode: | B62 |
| Address: | Dale Road, Halesowen B62 |
| Bathrooms: | 1 |
| Bedrooms: | 3 |
Property Description
No onward chain!
A deceptively spacious, three bedroom family home, occupying a large corner plot in a well respected, sought after area. Ideally located for commuting into Birmingham city and surrounding areas such as Kidderminster, Wolverhampton, Walsall, etc. Situated close to the motorway network and transport links and other amenities such as schools and shops. The property briefly comprises: Entrance hall, two reception rooms, a modern fitted kitchen, utility room, garage, three good sized bedrooms (even the third bedroom is large than your average box room) and a modern family bathroom. Outside, there are pleasant gardens to the rear and side offering further potential for a single or two storey extension (subject to planning). There is enough land to side for parking caravan and still have land/space for double/single storey extension (subject to planning). There is also ample off street parking to the front of the property.
Approach
This a traditional 1930's with Georgian bay windows, nice high ceilings and large airy rooms. The approach has a dropped kerb to access the drive. Large front drive can accommodate parking for 3 -4 cars. Has access to good sized garage and has gate access to back. There is large plot of land to side of the property currently fenced off. There is potential to install larger gates for parking caravan or motor home. There is enough land to the side to park caravan and still build two storey extension to side (subject to planning)
Entrance Hall
Spacious hallway having wood effect flooring, central heating radiator, meter cupboards, control panel for burglar alarm, stairs to the first floor accommodation and doors leading to:
Kitchen
9' x 7' 7" ( 2.74m x 2.31m )
Fitted with a range of modern white high gloss wall and base units with work surfaces over, complimentary splash back tiling, stainless steel sink and drainer, built in electric oven with gas hob over, double glazed window to rear elevation, spotlights to ceiling, door to traditional pantry providing useful storage. Pantry also houses the fuse board. Door to utility.
Lounge
14' 4" into bay x 12' 7" into recess ( 4.37m into bay x 3.84m into recess )
Bay window to front elevation, spotlights with touch dimmer, two central heating radiators
Utility Room
Having base units with sink and drainer, connections for washing machine, window to side elevation, double glazed door to rear garden and door to garage
Garage
15' x 8' 1" ( 4.57m x 2.46m )
Having doors opening to front, central heating boiler, power and lighting and window to side elevation. As property located on a corner plot garage is large enough to house an average sized saloon car unlike many of the other properties on this street.
First Floor Landing
Large first floor landing with double glazed obscured window to side elevation, spotlights to
ceiling, loft access with fully fitted pull down ladders leading to part boarded and insulated loft. Large loft space also has potential for extension (subject to planning). Doors leading to:
Bedroom One
15' 5" into bay x 11' 5" into recess ( 4.70m into bay x 3.48m into recess )
Bay window to front elevation, three central heating radiators and spotlights to the ceiling with dimmer switch.
Bedroom Two
12' 6" x 11' 4" into recess ( 3.81m x 3.45m into recess )
Double glazed window to rear elevation, picture rail, central heating radiator and wood effect flooring
Dining Room
14' 10" into bay x 11' 4" into recess ( 4.52m into bay x 3.45m into recess )
Double glazed windows to rear elevation, double glazed door to rear garden, three central heating radiators, wood effect flooring, coving to ceiling and modern fireplace.
Bedroom Three
7' 10" x 7' 8" ( 2.39m x 2.34m )
Advantage of having corner plot location means a good sized third bedroom compared to the box room offered by most of the other properties on this street. Double glazed window to front elevation, central heating radiator and spotlights to ceiling.
Bathroom
A modern white suite comprising bath with mixer shower and taps over with further electric shower, pedestal wash hand basin, low level w.C, heated towel rail, tiled flooring, tiled walls, double glazed obscured window to rear elevation. Fitted/Fixed overhead cupboards providing useful storage.
Rear Garden
The fantastic rear garden has a paved patio area and a lawn beyond leading round to the side of the property with pathway to gated front access. Fencing to borders leading to the front driveway with potential to widen gates to allow access for a caravan or motor home if required. Also land to the side providing plenty of potential for single and double storey extension (subject to planning)
Property Location
Similar Properties
Semi-detached house For Sale Halesowen Semi-detached house For Sale B62 Halesowen new homes for sale B62 new homes for sale Flats for sale Halesowen Flats To Rent Halesowen Flats for sale B62 Flats to Rent B62 Halesowen estate agents B62 estate agents



.png)











