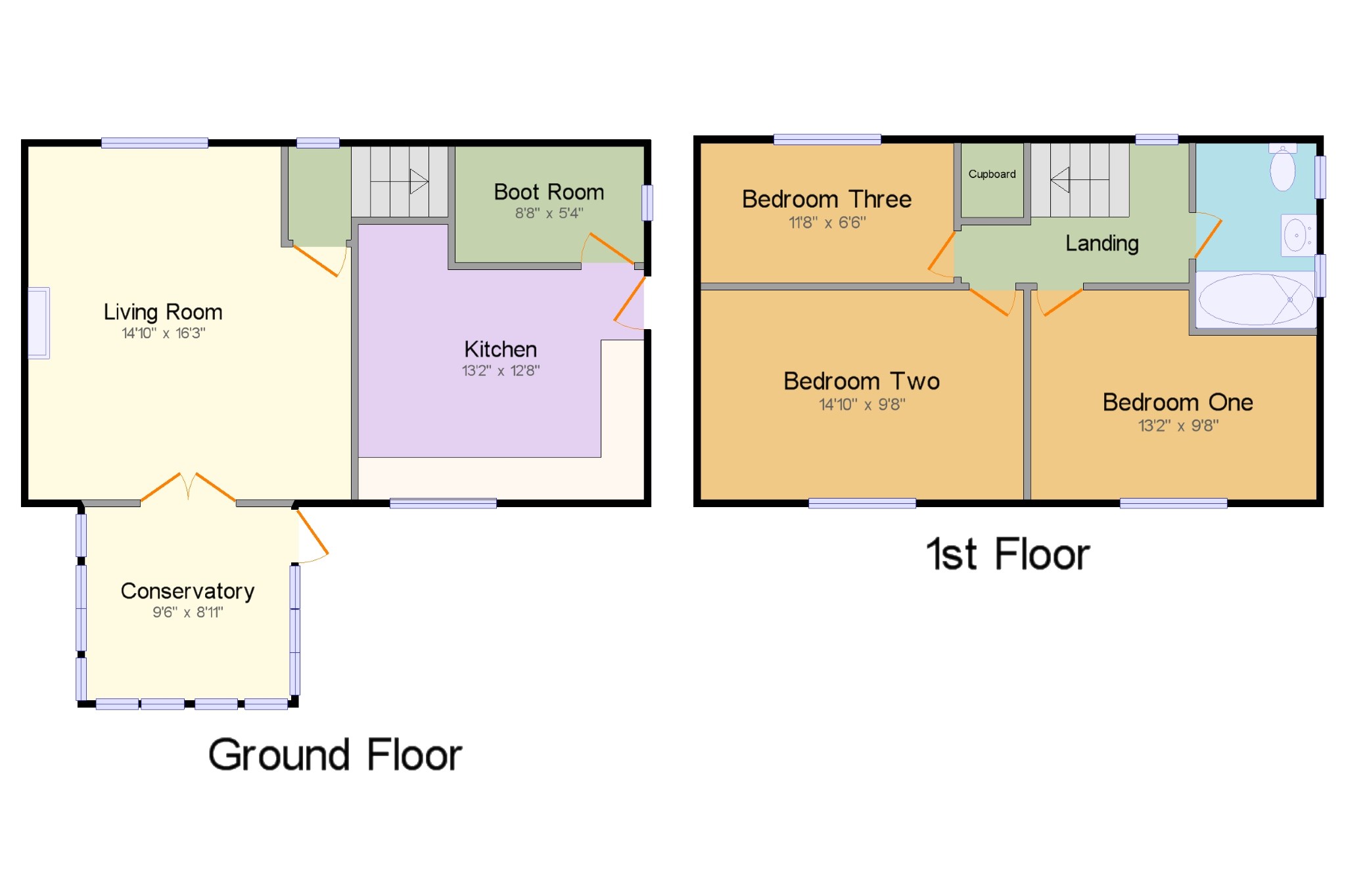3 Bedrooms Semi-detached house for sale in Dale View, Earl Sterndale, Buxton, Derbyshire SK17 | £ 245,000
Overview
| Price: | £ 245,000 |
|---|---|
| Contract type: | For Sale |
| Type: | Semi-detached house |
| County: | Derbyshire |
| Town: | Buxton |
| Postcode: | SK17 |
| Address: | Dale View, Earl Sterndale, Buxton, Derbyshire SK17 |
| Bathrooms: | 1 |
| Bedrooms: | 3 |
Property Description
Set in beautiful gardens with a sweeping lawn, well stocked herbaceous beds and flower borders and with a driveway leading to a spacious garage this deceptively spacious semi-detached property would be a great purchase for a variety of buyers who qualify under the Derbyshire clause. The accommodation includes a large living room, a dining kitchen with separate utility and a conservatory to the ground floor, whilst to the first floor there are three well proportioned bedrooms and a bathroom. Other features include double glazing and Calor gas central heating.
Ground Floor x .
Living Room14'10" x 16'3" (4.52m x 4.95m). Double glazed uPVC window facing the front, a double radiator and a multi-fuel stove. Double doors to:
Conservatory9'6" x 8'11" (2.9m x 2.72m). Double glazed windows to the rear and sides and a double glazed door to the side leading to the patio and rear gardens.
Kitchen13'2" x 12'8" (4.01m x 3.86m). Comprising wall and base units, roll edge work surfaces including an inset stainless steel sink and space for an oven. UPVC double glazed door to side, a double glazed uPVC window facing the rear, a radiator, tiled flooring and tiled splashbacks.
Boot Room8'8" x 5'4" (2.64m x 1.63m). Housing a fridge freezer and washing machine, a double glazed uPVC window facing the side and the boiler.
Lobby7'4" x 4'4" (2.24m x 1.32m). UPVC window facing the front and stairs to the first floor landing.
First Floor x .
Landing10'6" x 6'6" (3.2m x 1.98m). UPVC double glazed window to front and a built-in storage cupboard. Doors to:
Bedroom One13'2" x 9'8" (4.01m x 2.95m). Double glazed uPVC window facing the rear and a radiator.
Bedroom Two14'10" x 9'8" (4.52m x 2.95m). Double glazed uPVC window facing the front and a radiator.
Bedroom Three11'8" x 6'6" (3.56m x 1.98m). Double glazed uPVC window facing the front and a radiator.
Bathroom5'7" x 8'6" (1.7m x 2.6m). Comprising a panelled bath with mixer tap and electric shower over, a pedestal wash hand basin and a close coupled WC. Double glazed uPVC window with frosted glass facing the side and a double radiator.
Property Location
Similar Properties
Semi-detached house For Sale Buxton Semi-detached house For Sale SK17 Buxton new homes for sale SK17 new homes for sale Flats for sale Buxton Flats To Rent Buxton Flats for sale SK17 Flats to Rent SK17 Buxton estate agents SK17 estate agents



.png)










