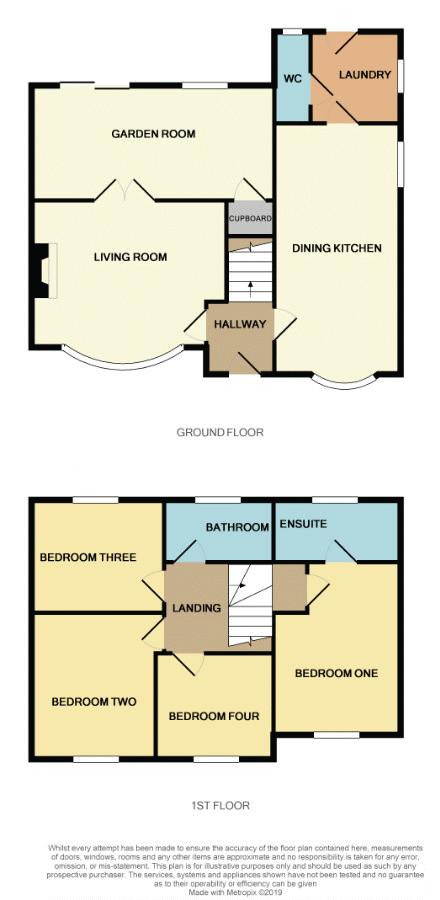4 Bedrooms Semi-detached house for sale in Dalesford Crescent, Macclesfield SK10 | £ 312,000
Overview
| Price: | £ 312,000 |
|---|---|
| Contract type: | For Sale |
| Type: | Semi-detached house |
| County: | Cheshire |
| Town: | Macclesfield |
| Postcode: | SK10 |
| Address: | Dalesford Crescent, Macclesfield SK10 |
| Bathrooms: | 2 |
| Bedrooms: | 4 |
Property Description
Enjoying a prominent corner position, this splendid four bedroom, two bathroom extended family home has so much more to offer than a typical semi - in-fact it provides as much, if not more, accommodation than many of the detached properties in the area. The size of the original house has been increased dramatically by a double storey side extension, which has enabled the creation of a stunning dining kitchen, a laundry/utility room and a ground floor wc. The 19ft kitchen has been lavished with integral appliances and has granite worktops and flooring. In brief the full accommodation comprises of; entrance hall, living room, 19ft garden room (having enough space for a dining table and further seating area) kitchen, laundry/utility, ground floor wc, landing three double bedrooms and a good sized fourth bedroom. The master bedroom has a good sized en-suite and there is also a family bathroom. The outside space wraps around the front, side and rear of the property and there is also a garage and resin driveway. This really is a great all-round family home and has the added advantage of being handy for Fallibroome Academy. Viewing highly recommended.
Entrance Hall
Double glazed door, wood floor
Living Room (15' 2'' maximum x 11' 5'' (4.62m x 3.49m))
Double glazed bow window, living flame gas fire with stone surround and hearth, radiator, tv point, beveled glass doors.
Garden Room (18' 11'' x 8' 11'' (5.77m x 2.71m))
Double glazed sliding patio doors, double glazed window, two vertical radiators, feature display apertures, under stairs storage with power.
Dining Kitchen (19' 7'' x 9' 10'' (5.97m x 3.0m))
Contemporary high gloss fitted kitchen units to base and eye level, feature glass display unit with curved doors, integral dishwasher, integral fridge, integral wine fridge integral Neff five ring gas hob, double oven, Neff stainless steel extractor hood, black granite work top and stands, granite tiled floor, glass splash back, one and a quarter composite sink unit with drainer and mixer tap, tv point, double glazed window to side elevation, feature vertical radiator.
Laundry/Utility Room (7' 1'' x 7' 0'' (2.15m x 2.14m))
Fitted kitchen units to base and eye level, granite tiled floor, plumbing for washing machine, integral freezer, double glazed door to the rear elevation and double glazed window to the side.
Ground Floor WC
Modern suite comprising of a push button wc, vanity sink unit with chrome mixer tap, double glazed window, granite tiled floor, radiator.
Landing
Loft hatch.
Bedroom One (13' 5'' x 9' 10'' Maximum and into wardrobes (4.10m x 3.0m))
Double glazed window to the front elevation, fitted wardrobes, vertical radiator.
En-Suite (9' 10'' x 5' 3'' (3.0m x 1.6m))
Corner shower enclosure, vanity sink unit, push button wc, chrome ladder radiator, tiled floor, double glazed window to the rear elevation.
Bedroom Two (11' 5'' x 9' 8'' (3.48m x 2.95m))
Double glazed window to the front elevation, vertical radiator.
Bedroom Three (10' 4'' x 8' 11'' (3.15m x 2.72m))
Double glazed window to the rear elevation, vertical radiator.
Bedroom Four (8' 4'' x 8' 3'' (2.55m x 2.52m))
Double glazed window to the front elevation, vertical radiator.
Bathroom (7' 7'' x 4' 10'' (2.32m x 1.47m))
Double glazed window to the rear elevation, modern bathroom suite comprising of a pedestal bath with chrome mixer tap and shower attachment, vanity sink unit, push button, chrome ladder radiator, part tiled walls.
Garage (17' 3'' x 9' 1'' (5.27m x 2.77m))
Up and over door, side access door, light and power.
Outside
To the rear of the property is a lawned garden, decked patio and further stone patio. This area of garden is gated to the side and has well stocked raised borders. Also to the rear is a good sized resin bound aggregate parking area and the brick built garage
To the front of the property is a further lawn, which wraps around the side elevation. There is a wrought iron gate, Laurel hedging, a Christmas tree and resin bound aggregate pathway to the front door.
Property Location
Similar Properties
Semi-detached house For Sale Macclesfield Semi-detached house For Sale SK10 Macclesfield new homes for sale SK10 new homes for sale Flats for sale Macclesfield Flats To Rent Macclesfield Flats for sale SK10 Flats to Rent SK10 Macclesfield estate agents SK10 estate agents



.png)











