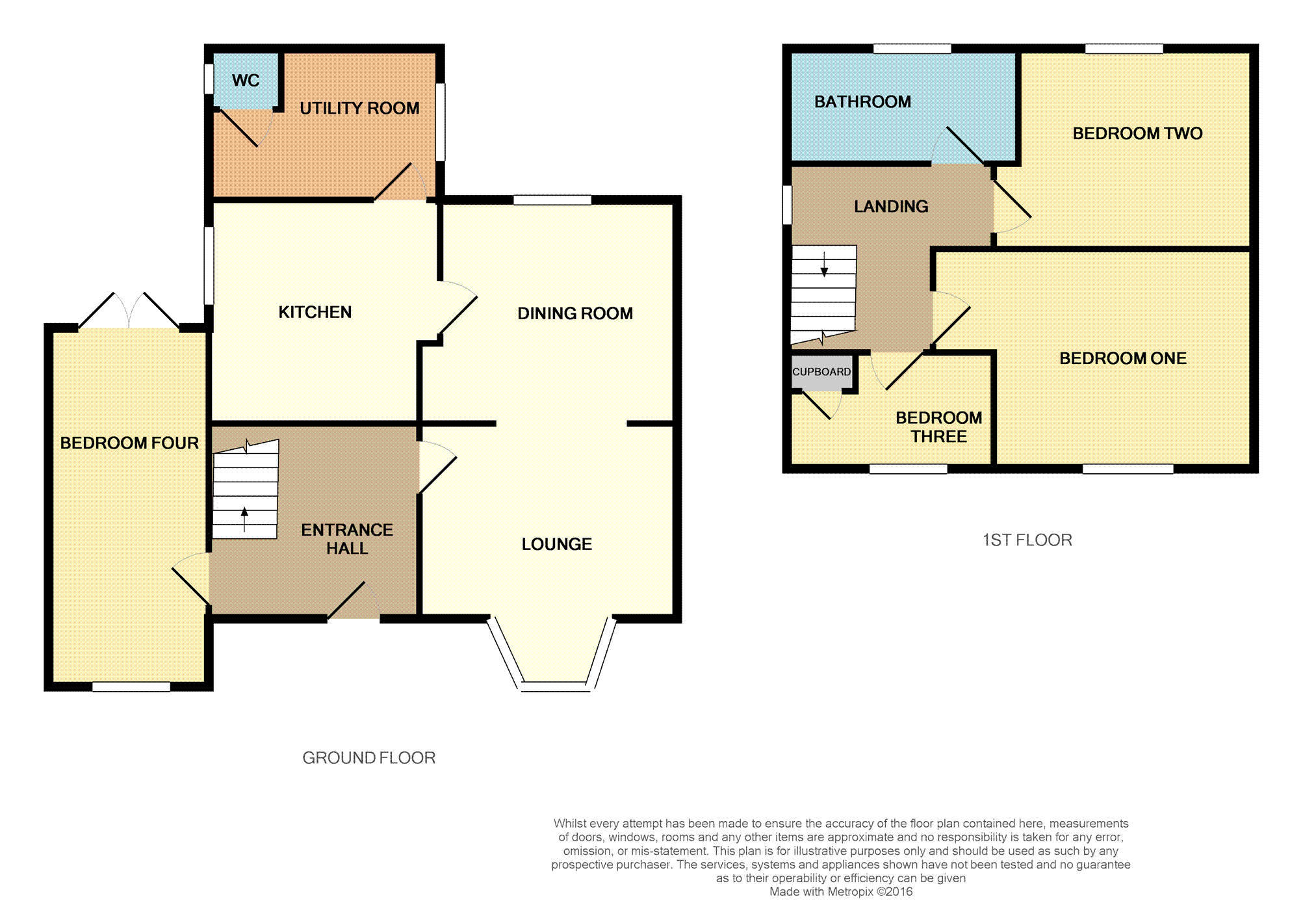4 Bedrooms Semi-detached house for sale in Dalton Street, Manchester M35 | £ 190,000
Overview
| Price: | £ 190,000 |
|---|---|
| Contract type: | For Sale |
| Type: | Semi-detached house |
| County: | Greater Manchester |
| Town: | Manchester |
| Postcode: | M35 |
| Address: | Dalton Street, Manchester M35 |
| Bathrooms: | 1 |
| Bedrooms: | 4 |
Property Description
**well presented family home**large garden**extended**tastefully decorated**
This larger than average semi-detached property is offered for sale in a popular residential area. Deceptively spacious throughout, the property is in show home condition and must be viewed to appreciate all that is on offer.
In brief the property comprises; welcoming entrance hall, lounge which opens up to a dining room, door leads to the kitchen and there is a utility to the ground floor.
The garage has been converted to a fourth bedroom but would also work as a sitting room.
To the first floor there are three well-proportioned bedrooms and a family bathroom.
Externally the property has off-road parking for one car and to the rear of the property is a good-sized lawned garden.
Entrance Hall
UPVC door leads to entrance hall, double panelled radiator, dado rail, two wall light points, door leads to fourth bedroom and a door leads to the lounge. Stairs lead to first floor.
Lounge
13’4” (into bay) x 13’1”
UPVC double-glazed leaded bay window to the front, television aerial, laminate flooring and arch leading to the dining room.
Dining Room
12’ x 11’4”
Laminate flooring, panelled radiator, door leads to the kitchen and UPVC double-glazed window.
Kitchen
11’11” x 11’9”
Fitted with a modern range of white gloss wall and base units with work surface over, stainless steel sink and drainer unit, Neff ceramic hob with aeg extractor fan over, Neff integral oven and microwave, integral fridge and dishwasher, tiled splash backs, kickspace heater, UPVC double-glazed window to the side and door leads to the utility room.
Utility Room
11’1” x 7’8”
Plumbed for washing machine, wall-mounted boiler, tiled flooring, space for fridge/freezer, UPVC double-glazed window to the side and door leads out to the side.
W.C.
Low-level W.C with UPVC double-glazed window to the side.
Bedroom Four
18’2” x 8’1”
Situated on the ground floor, this room could be used as either a bedroom or a second sitting room and has UPVC double-glazed window to the front, double panelled radiator, laminate flooring UPVC French doors lead to the rear and there is access to the loft.
Landing
UPVC double-glazed window to the side and pull down access to the loft, which is boarded and has lighting.
Bedroom One
11’2” x 11’11”
UPVC double-glazed window to the rear, single panelled radiator and laminate flooring.
Bedroom Two
10’2” x 12’10”
UPVC double-glazed window to the front, panelled radiator, laminate flooring and fitted wardrobes.
Bedroom Three
9'7" x 8'1"
UPVC double-glazed window to the front, single panelled radiator and a built-in bed. Separate reading spotlights/wall light.
Bathroom
8’7” x 5’10”
Fitted with low-level W.C, pedestal hand wash basin and panelled bath with shower cubicle with mains shower. Tiled walls, heated towel rail, mirror with concealed cabinet, spotlights to the ceiling, tiled flooring and UPVC double-glazed window to the rear.
Outside
To the front of the property is off-road parking for one car.
To the rear of the property is a good-sized garden with block paved patio area, lawned garden and there is a large shed which has it’s own alarm and electrics.
Property Location
Similar Properties
Semi-detached house For Sale Manchester Semi-detached house For Sale M35 Manchester new homes for sale M35 new homes for sale Flats for sale Manchester Flats To Rent Manchester Flats for sale M35 Flats to Rent M35 Manchester estate agents M35 estate agents



.png)











