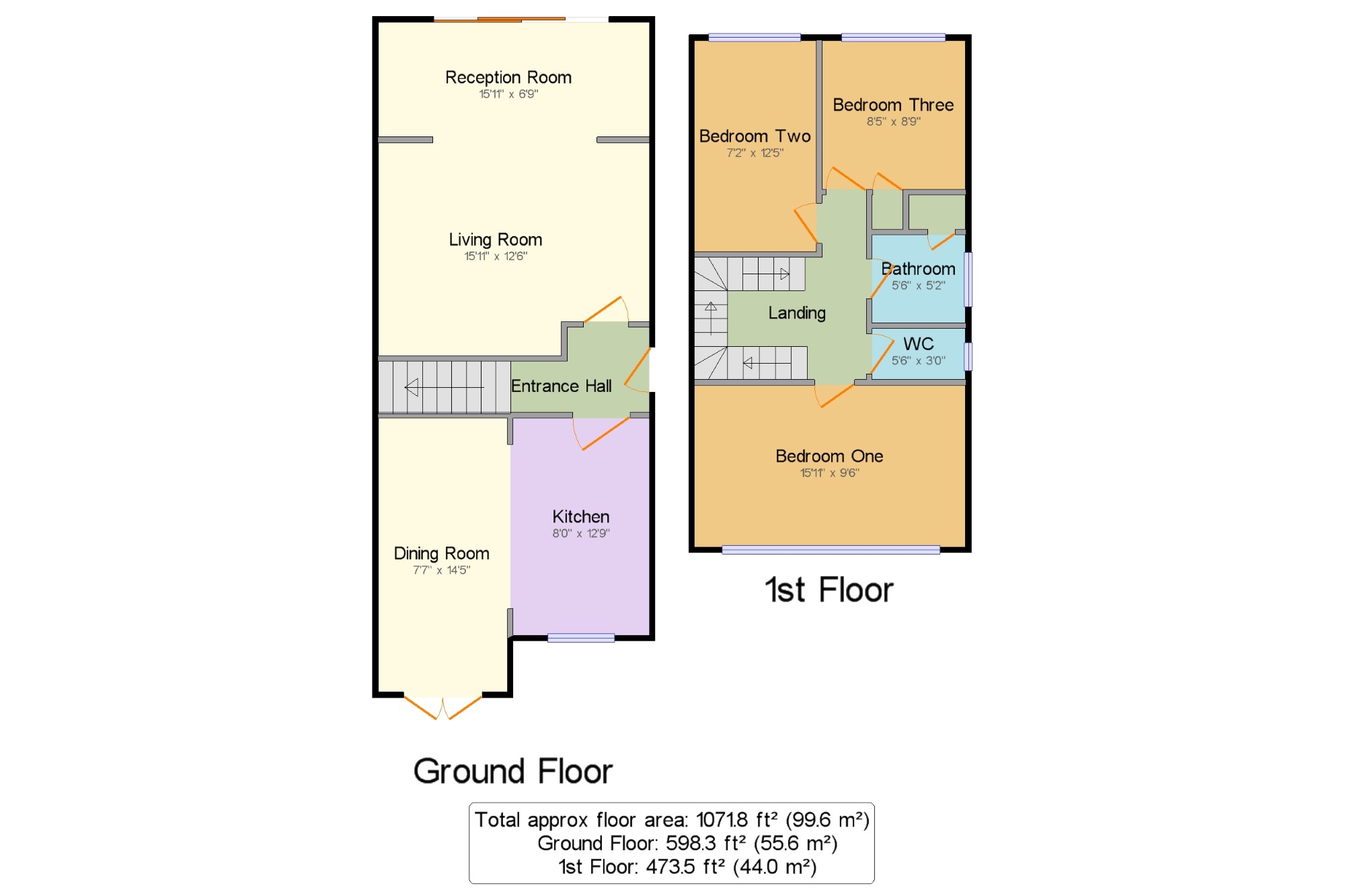3 Bedrooms Semi-detached house for sale in Damon Drive, Brimington, Chesterfield, Derbyshire S43 | £ 170,000
Overview
| Price: | £ 170,000 |
|---|---|
| Contract type: | For Sale |
| Type: | Semi-detached house |
| County: | Derbyshire |
| Town: | Chesterfield |
| Postcode: | S43 |
| Address: | Damon Drive, Brimington, Chesterfield, Derbyshire S43 |
| Bathrooms: | 1 |
| Bedrooms: | 3 |
Property Description
***guide price £170'000-£175'000*** Internal viewing is highly recommended in order to appreciate this deceptively spacious three bedroom home offering over 1000 square feet of accommodation. Situated at the head of a quiet cul-de-sac, the property benefits from its elevated position featuring superb views over Chesterfield. This semi detached house is ready to move in to and would be a perfect first time purchase or family home. The property comprises; entrance hall, kitchen, dining room, living room and additional reception room to the ground floor. To the first floor there are three generously proportioned bedrooms, family bathroom and separate WC. Externally the property boasts gardens to the front and rear, and a driveway and garage providing off road parking.
Semi detached home
Three bedrooms
Over 1000 square feet of accommodation
Driveway and garage
Superb views over Chesterfield
Perfect family home
Entrance Hall x . UPVC side double glazed door. Radiator.
Kitchen8' x 12'9" (2.44m x 3.89m). Double glazed uPVC window facing the front. Roll top work surface, fitted wall and base units, single sink with mixer tap and drainer, integrated double oven, integrated hob, overhead extractor, space for dishwasher, space for washing machine, space for fridge/freezer.
Dining Room7'7" x 14'5" (2.31m x 4.4m). Hardwood french double glazed doors, opening onto the patio. Radiator. Ample under stairs storage space.
Living Room15'11" x 12'6" (4.85m x 3.8m). Radiator and gas fire.
Reception Room15'11" x 6'9" (4.85m x 2.06m). UPVC sliding double glazed door, opening onto decking leading to a tiered rear garden. Radiator.
Bedroom One15'11" x 9'6" (4.85m x 2.9m). Double glazed uPVC window facing the front. Radiator, fitted wardrobes.
Bedroom Two7'2" x 12'5" (2.18m x 3.78m). Double glazed uPVC window facing the rear overlooking fields. Radiator.
Bedroom Three8'5" x 8'9" (2.57m x 2.67m). Double glazed uPVC window facing the rear overlooking fields. Fitted wardrobes. Radiator.
Bathroom5'6" x 5'2" (1.68m x 1.57m). Double glazed uPVC window with obscure glass facing the side. Radiator. Panelled bath, electric shower over bath, semi-pedestal sink.
WC5'6" x 3' (1.68m x 0.91m). Double glazed uPVC window with obscure glass facing the side. Radiator. Low flush WC.
Property Location
Similar Properties
Semi-detached house For Sale Chesterfield Semi-detached house For Sale S43 Chesterfield new homes for sale S43 new homes for sale Flats for sale Chesterfield Flats To Rent Chesterfield Flats for sale S43 Flats to Rent S43 Chesterfield estate agents S43 estate agents



.png)











