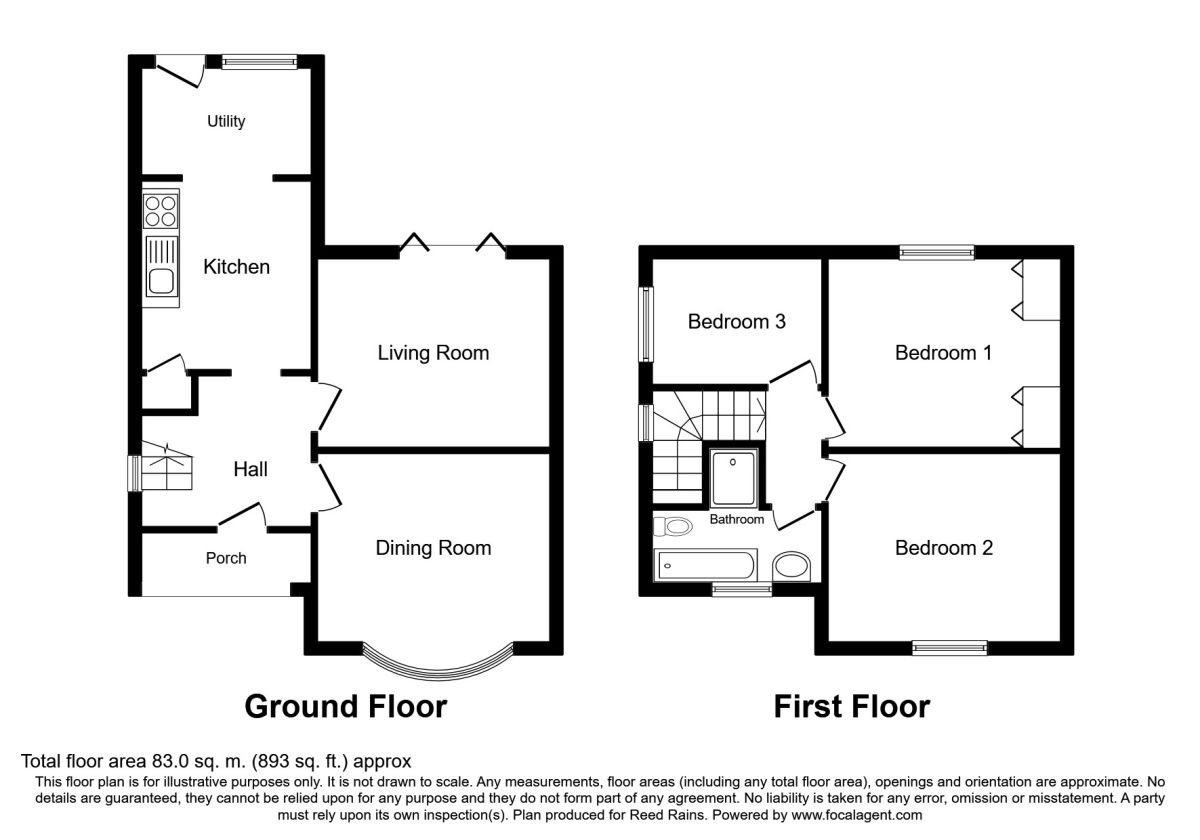3 Bedrooms Semi-detached house for sale in Danebury Drive, York YO26 | £ 260,000
Overview
| Price: | £ 260,000 |
|---|---|
| Contract type: | For Sale |
| Type: | Semi-detached house |
| County: | North Yorkshire |
| Town: | York |
| Postcode: | YO26 |
| Address: | Danebury Drive, York YO26 |
| Bathrooms: | 1 |
| Bedrooms: | 3 |
Property Description
**no onward chain**three bedrooms**two reception rooms**large garden**garage**driveway parking**potential to extend (subject to relevant consents)**
Reeds Rains are pleased to present this three bedroom family home with generous rear garden, detached garage and driveway parking. The accommodation on offer includes; entrance hall, living room, kitchen, utility, separate dining room, three first floor bedrooms and house bathroom. Externally a driveway to the front and side leads to large detached garage, to the rear a generous enclosed mainly lawned garden.
Contact the Acomb branch to arrange a viewing.
Awaiting EPC
Liviing Room (4.04m x 3.61m)
Positioned to the rear of the home with glass sliding door leading out onto the garden and allowing plenty of natural light to flood the room. Having a centrally placed electric coal burning effect feature fireplace with white pillared surround and papered feature wall.
Dining Room (2.90m x 3.58m)
Another well proportioned reception room with large bay window to the front, featuring a stylish chrome fire and benefiting from laminate flooring underfoot.
Kitchen & Utility (2.62m x 4.75m)
Having undergone a recent scheme of modernisation, the kitchen is fitted with a range of white units to two sides topped with grey granite effect work surfaces with a stainless steel one and a half bowl sink inset beneath the window. The kitchen and utility area offers designated space for a washing machine, tumble dryer, dishwasher, freestanding cooker and fridge freezer. A UPVC door leads out to the rear garden.
Bedroom 1 (3.58m x 3.18m)
A good sized double bedroom with beautiful Victorian style open grate fireplace mounted to the chimney breast with fitted wardrobes either side. A large window to the rear offers an attractive outlook over the rear garden and woodland beyond.
Bedroom 2 (3.23m x 3.78m)
Another generous double bedroom to the front decorated in grey neutral tones with large window.
Bedroom 3 (2.82m x 2.62m)
Currently used as a dressing room/study by the present Vendors, however the room can accommodate a single bed plus bedroom furniture, with large window to the side elevation.
Bathroom (2.62m x 1.70m)
Fitted with a neutral white suite including step in shower with folding door, panelled bath, W.C. And pedestal hand wash basin, with white tiled walls.
Outside
The garden is a true delight, being particularly generous in size and being mainly laid to lawn with two patio areas. To the front is a driveway providing parking for two or more cars, with timber double gates then leading down the driveway to a garage and the rear gardens.
Important note to purchasers:
We endeavour to make our sales particulars accurate and reliable, however, they do not constitute or form part of an offer or any contract and none is to be relied upon as statements of representation or fact. Any services, systems and appliances listed in this specification have not been tested by us and no guarantee as to their operating ability or efficiency is given. All measurements have been taken as a guide to prospective buyers only, and are not precise. Please be advised that some of the particulars may be awaiting vendor approval. If you require clarification or further information on any points, please contact us, especially if you are traveling some distance to view. Fixtures and fittings other than those mentioned are to be agreed with the seller.
/8
Property Location
Similar Properties
Semi-detached house For Sale York Semi-detached house For Sale YO26 York new homes for sale YO26 new homes for sale Flats for sale York Flats To Rent York Flats for sale YO26 Flats to Rent YO26 York estate agents YO26 estate agents



.png)











