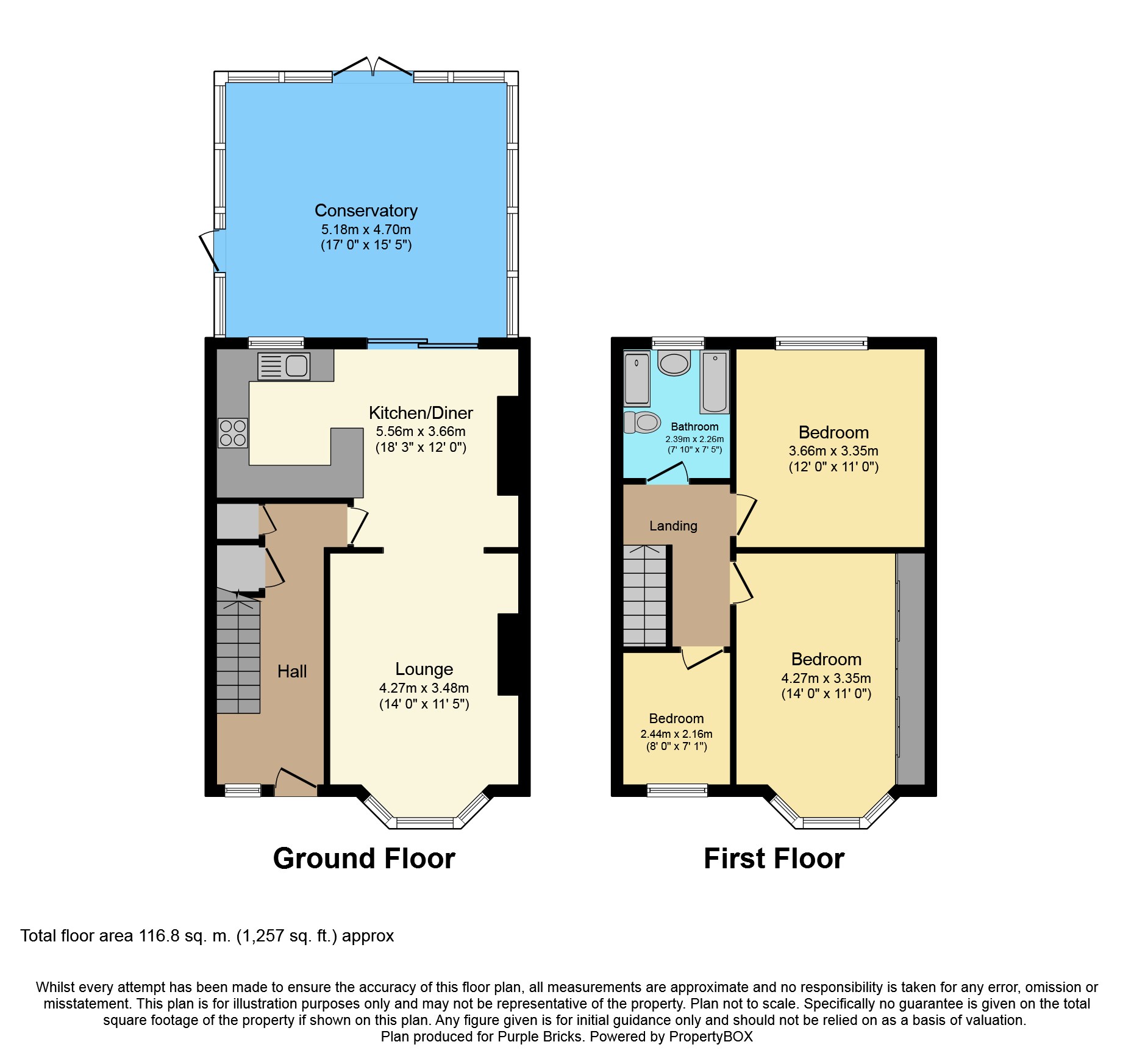3 Bedrooms Semi-detached house for sale in Danesleigh Gardens, Leigh-On-Sea SS9 | £ 375,000
Overview
| Price: | £ 375,000 |
|---|---|
| Contract type: | For Sale |
| Type: | Semi-detached house |
| County: | Essex |
| Town: | Leigh-on-Sea |
| Postcode: | SS9 |
| Address: | Danesleigh Gardens, Leigh-On-Sea SS9 |
| Bathrooms: | 1 |
| Bedrooms: | 3 |
Property Description
Absolutely lovely & spacious three bedroom & three reception room family home situated in a highly sought-after residential location walking distance to Schools, Belfairs Park, Golf Club and local shops - On main C2C commuter line from Leigh-on-Sea to London Fenchurch St - This very well presented home boasts a Spacious Kitchen & Dining Room, Lounge, Very Spacious Conservatory, Large Rear Garden, Own Driveway & Parking - The properties either side have Loft Conversions which indicates the buyer should also be granted permission for a loft conversion - This superb family home is definitely A must see!
Features
Entrance Hall:
Entrance door with feature stained-glass window and side window, wood effect floor, radiator, stairs to 1st floor, two below stairs storage cupboards
Lounge: 14' x 11'5
Wood flooring, radiator, low-level storage, feature fireplace with decorative grate, double glazed bay window to front
Fitted Kitchen & Dining Room: 18'3 x 12'
Radiator, fitted double storage cupboard, double glazed sliding door to conservatory, the kitchen has a range of fitted base and wall mounted cabinets with wood block worktops and tiled splash backs, integrated gas hob with stainless steel extractor hood and oven under, inset sink with mixer tap, downlighting to worksurfaces, fitted breakfast bar, double glazed window to rear
Spacious Conservatory: 17' x 15'5
Tiled floor, double glazed windows overlook the rear garden, double glazed door to side and double glazed French doors opening to the rear
First floor floor landing:
Double glazed window to side
Bedroom One: 14' x 11'
Radiator, range of fitted wardrobes to one wall with mirrored sliding doors, double glazed bay window to front
Bedroom Two: 12' x 10'6
Wood effect flooring, radiator, two fitted double wardrobes, double glazed and window to rear
Bedroom Three: 8' x 7'1
Wood effect flooring, radiator, double glazed window to front
Family Bathroom/WC : 7'10 x 7'5
Tiled floor and walls, radiator, dual flush WC, whirlpool style bath, shower cubicle, wash basin, double glazed window to rear
Front Garden:
Block paved driveway with parking for two vehicles, wall to front, double gates lead to possible further parking and rear garden
Rear Garden:
Excellent sized rear garden approximately 70' in length, laid to lawn, shrub beds, one shed, one log cabin style workshop with power and lighting, fenced to sides and rear
Property Location
Similar Properties
Semi-detached house For Sale Leigh-on-Sea Semi-detached house For Sale SS9 Leigh-on-Sea new homes for sale SS9 new homes for sale Flats for sale Leigh-on-Sea Flats To Rent Leigh-on-Sea Flats for sale SS9 Flats to Rent SS9 Leigh-on-Sea estate agents SS9 estate agents



.png)











