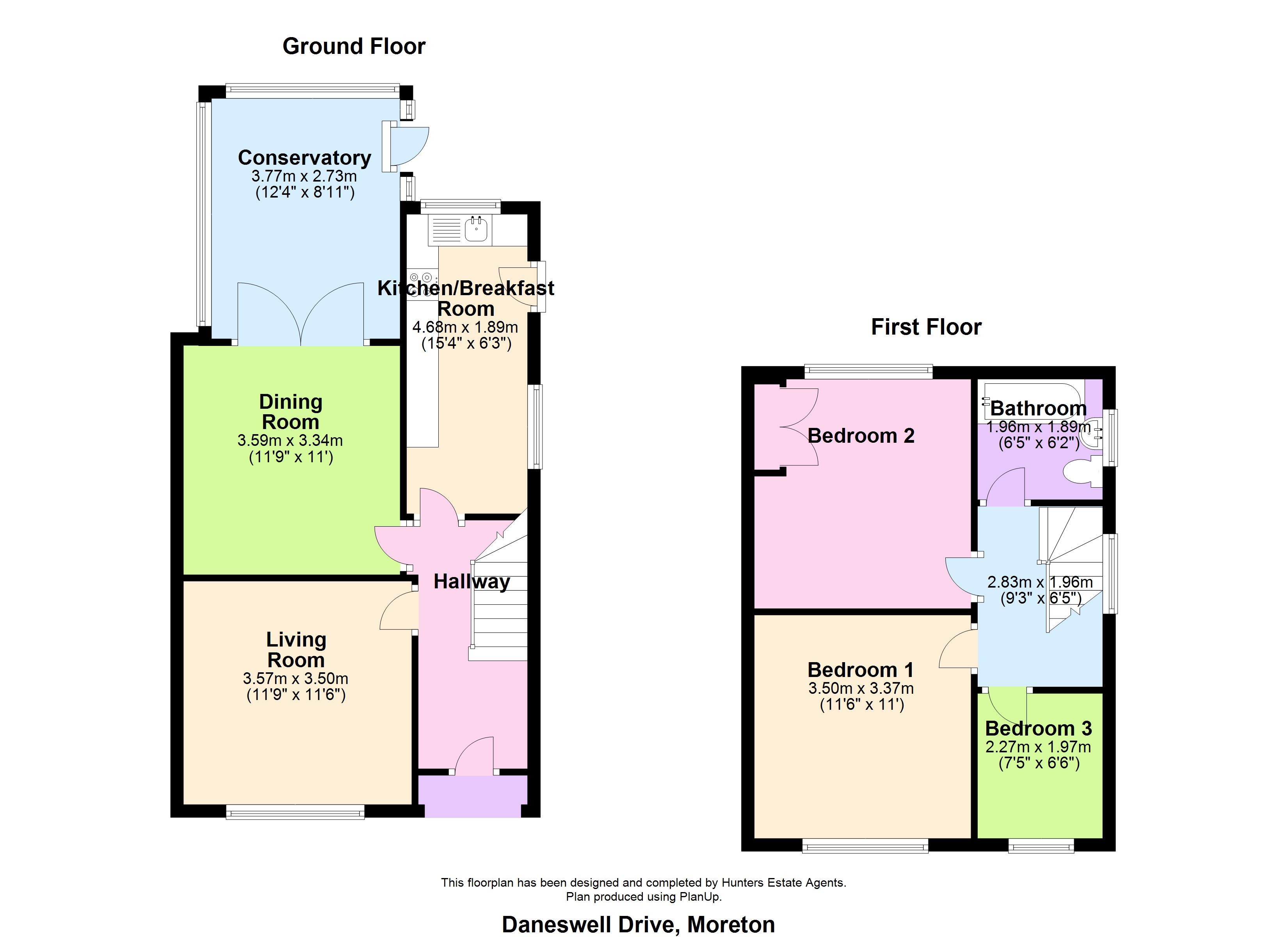3 Bedrooms Semi-detached house for sale in Daneswell Drive, Moreton CH46 | £ 157,000
Overview
| Price: | £ 157,000 |
|---|---|
| Contract type: | For Sale |
| Type: | Semi-detached house |
| County: | Cheshire |
| Town: | Wirral |
| Postcode: | CH46 |
| Address: | Daneswell Drive, Moreton CH46 |
| Bathrooms: | 0 |
| Bedrooms: | 3 |
Property Description
Hunters are delighted to offer for sale this well maintained and well presented three bedroomed semi detached property. The neutrally decorated interior briefly comprises of a welcoming hallway, two reception rooms, a good sized conservatory, a modern fitted kitchen, three bedrooms and a well appointed bathroom. The property also boats a large sunny rear garden, off road parking, uPVC double glazing and gas central heating. Add to that a location that offers services and amenities including local shopping within easy reach and the main Wirral line train service just a few minutes walk away providing a direct service to Liverpool. An early viewing is recommended as this property will not be on the market for long. EPC rating E.
Entrance hall
uPVC double glazed door leading into the hallway with a uPVC double glazed window to the side elevation. Gas central heating radiator, laminate flooring, display shelf and stairs leading to the first floor.
Living room
3.57m (11' 9") x 3.50m (11' 6")
uPVC double glazed window to the front elevation. Gas central heating radiator, feature fireplace with modern electric fire, marble back & hearth as well as a feature surround, picture rail and laminate flooring.
Dining room
3.59m (11' 9") x 3.34m (11' 0")
uPVC double glazed double opening doors that lead into the conservatory. Gas central heating radiator, laminate flooring and picture rail.
Conservatory
3.77m (12' 4") x 2.74m (9' 0")
uPVC double glazed conservatory with tiled floor, wall light points and a door leading to the rear garden.
Kitchen
Attractive range of white high gloss wall & base units fitted with stainless steel handles and complimentary work surfaces. Stainless steel single bowl sink & drainer with mixer tap, cooker point with stainless steel chimney style extractor fan, space for fridge freezer, space & plumbing for washing machine, spotlights and gas central heating radiator. UPVC double glazed windows to the side & rear elevations and a external door leading out to the rear garden.
Landing
uPVC double glazed window to the side elevation and picture rail.
Bedroom one
3.47m (11' 5") x 3.36m (11' 0")
uPVC double glazed window to the front elevation, gas central heating radiator and picture rail.
Bedroom two
3.63m (11' 11") x 3.33m (10' 11")
uPVC double glazed window to the rear elevation, gas central heating radiator, cupboard housing the boiler and picture rail.
Bedroom three
2.27m (7' 5") x 1.97m (6' 6")
uPVC double glazed window to the front elevation, gas central heating radiator and picture rail.
Bathroom
1.91m (6' 3") x 1.89m (6' 2")
Modern white suite consisting of a panelled bath with electric shower & folding screen over, pedestal wash basin and a close coupled WC. Stainless steel ladder style radiator, part tiled walls and vinyl flooring. UPVC double glazed window to the side elevation.
Property Location
Similar Properties
Semi-detached house For Sale Wirral Semi-detached house For Sale CH46 Wirral new homes for sale CH46 new homes for sale Flats for sale Wirral Flats To Rent Wirral Flats for sale CH46 Flats to Rent CH46 Wirral estate agents CH46 estate agents



.png)










