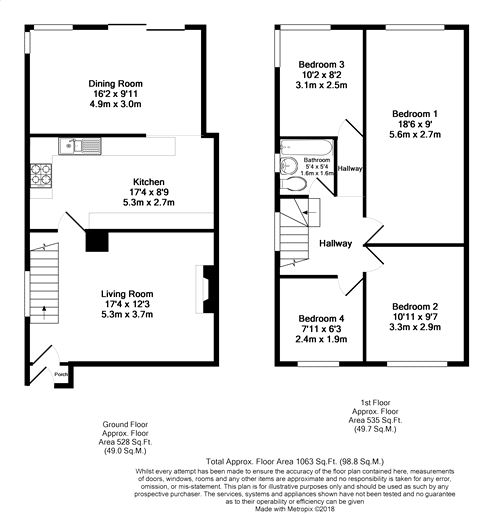4 Bedrooms Semi-detached house for sale in Danum Road, Fulford, York YO10 | £ 300,000
Overview
| Price: | £ 300,000 |
|---|---|
| Contract type: | For Sale |
| Type: | Semi-detached house |
| County: | North Yorkshire |
| Town: | York |
| Postcode: | YO10 |
| Address: | Danum Road, Fulford, York YO10 |
| Bathrooms: | 0 |
| Bedrooms: | 4 |
Property Description
We as Agents are delighted to offer to the market this fabulous, extended 4 Bed family home set in the sought after suburb of Fulford in this quiet location just off Broadway, being close to local amenities as well as in the catchment area for well-regarded primary and secondary schools. The property has been a much loved family home for over 20 years and has been lovingly maintained by the current owners, with the benefit of uPVC double glazing and gas central heating. The extended, spacious living accommodation briefly comprises entrance vestibule, living room with bay window to front offering plenty of natural light. Fabulous dining kitchen being 17'x 19' with patio doors to the rear garden. The carpeted stairs lead to the first floor, the landing has access to the loft via drop down ladder. The property has 4 good size bedrooms, the master bedroom being 20'5 x 7'8, and a family bathroom. Externally the property boasts a lawned rear garden with timber fence surround and a detached brick garage whilst to the front of the property is a low maintenance gravel garden and driveway giving off street parking for up to 2 cars. An early viewing is highly recommended to fully appreciate all this wonderful family home has to offer.
Ground Floor
Entrance Hall
Wooden door leading to: Storage cupboard, carpeted stairs to first floor. Wooden door to:
Living Room
17' 5" x 13' (5.31m x 3.96m)
UPVC double glazed window to side, UPVC double glazed window to front, understairs storage with electrics, power points, double panelled radiator, skirting, laminate flooring.
Kitchen Diner
19' x 17' 4" (5.79m x 5.28m)
Fitted units, part tiled walls, plumbing for washing machine, integrated double oven, vinyl flooring, breakfast bar, skirting, double panelled radiator, UPVC double glazed window to side, two UPVC doors to side, laminate flooring to dining area, patio doors to rear garden.
First Floor
Bedroom 4
7' 11" x 6' 3" (2.41m x 1.91m)
UPVC window to front, cupboard hosing combi boiler, power points, skirting, carpet.
Bedroom 3
10' 11" x 10' 7" (3.33m x 3.23m)
UPVC window to front, UPVC double glazed window to front, single panelled radiator, power point, skirting, built in cupboard, carpet.
Bedroom 1
20' 5" x 7' 8" (6.22m x 2.34m)
Three door sliding wardrobes, UPVC double glazed window to rear, single panelled radiator, power point, skirting, carpet.
Bedroom 2
10' x 8' 2" (3.05m x 2.49m)
UPVC double glazed window to side, UPVC double glazed window to rear, power point, single panelled radiator, power point, skirting, carpet.
Bathroom
5' 5" x 5' 5" (1.65m x 1.65m)
UPVC double glazed window to side, bath with electric shower over, basin, W.C., vinyl flooring.
Outside
Garden
Externally the property boasts a lawned rear garden with timber fence surround and a detached brick garage whilst to the front of the property is a low maintenance gravel garden and driveway giving off street parking for up to 2 cars.
EPC
To be confirmed...
Property Location
Similar Properties
Semi-detached house For Sale York Semi-detached house For Sale YO10 York new homes for sale YO10 new homes for sale Flats for sale York Flats To Rent York Flats for sale YO10 Flats to Rent YO10 York estate agents YO10 estate agents



.png)











