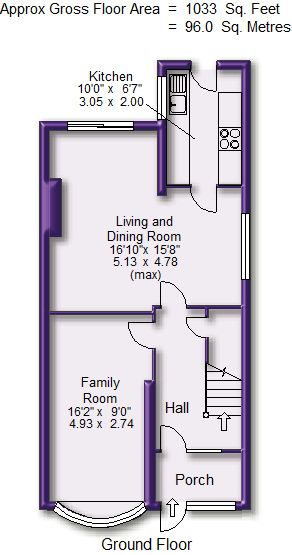3 Bedrooms Semi-detached house for sale in Daresbury Avenue, Altrincham WA15 | £ 315,000
Overview
| Price: | £ 315,000 |
|---|---|
| Contract type: | For Sale |
| Type: | Semi-detached house |
| County: | Greater Manchester |
| Town: | Altrincham |
| Postcode: | WA15 |
| Address: | Daresbury Avenue, Altrincham WA15 |
| Bathrooms: | 0 |
| Bedrooms: | 3 |
Property Description
An immaculately presented, updated and improved modern Semi Detached family home, superbly located within walking distance of Altrincham Town Centre, its facilities, the popular Market Quarter, Altrincham and Navigation Metrolink stations, Navigation and St Vincent's Primary Schools, in addition to Wellington and Blessed Thomas Holford Secondary Schools and enjoying superbly proportioned rooms throughout.
In particular, the property has benefitted from upgraded Kitchen and Bathroom fittings, contemporary design radiators and UPVC double glazing throughout. In addition, the vendors have converted the original Garage into an additional Reception Room and as such the property offers excellent family sized accommodation.
Comprising:
Large Entrance Porch with modern wood laminate flooring. UPVC door with inset leaded windows to the spacious Hall with the continuation of the laminate flooring and stripped doors leading to the Reception Rooms and having a staircase leading to the First Floor.
16' x 8' Family Room. A delightful room ideal for informal living with a deep ledge bow window to the front and with modern wood laminate flooring.
17' x 16' (max) Open Plan L shaped Living and Dining Room. A superbly sized combined Reception Room with double glazed UPVC framed patio doors onto the Garden and a further raised height window to the side. The Living Area features a York Minster stone design fireplace surround with an inset stainless steel finish living flame fire.
A door from the Dining Area leads through to the 10' Kitchen with a door and window giving access to and overlooking the Gardens and refitted with a range of beech wood fronted units with stainless steel finish handles. There is an integrated stainless steel oven, hob and extractor and space for a fridge freezer and washing machine. There is ceramic tiling to the floor and the return of the work surfaces and concealed lighting beneath the eye level units.
First Floor Landing with wood laminate flooring and stripped doors leading to the Bedroom and Bathroom accommodation. There are Three good sized Bedrooms.
12'4' x 10' Bedroom One has a wide window to the rear and recessed, built in wardrobes.
13' x 9' Bedroom Two has a wide window to the front, stripped floorboards and built in wardrobes.
8'9' x 7'5' Bedroom Three with a window to the front, wood laminate flooring and an airing cupboard housing the combination gas fired central heating boiler.
The Bedrooms are served by the superbly sized, beautifully appointed, contemporary design Family Bathroom, with a white four piece suite with chrome fittings including a double ended spa bath and an enclosed corner shower cubicle with 'Drench' showerhead. There is chrome finish halogen lighting to the ceiling and extensive ceramic tiling to the walls and floor.
Off the Landing there is access to the part boarded Loft space, providing storage.
Externally the front of the property is approached via a block paved driveway providing ample off street parking. The property enjoys a Garden frontage which is laid to lawn with borders with a variety of shrubs, bushes, conifers and plants. The Rear Garden has a stone paved patio area running across the back of the house, accessed via the patio doors from the Lounge and also the Kitchen with a pathway returning down the side of the property.
Beyond the patio the Garden is laid to lawn, with maturely stocked borders and a timber fence enclosure with Garden lights.
UPVC double glazing, gas central heating on a combination boiler.
This property is ready to move into with the minimum of fuss
Directions:
From Watersons Hale Office, proceed along Ashley Road in the direction of the Station, turning right, just before the crossings into Victoria Road. At the end of Victoria Road, turn right onto Hale Road and take the first left turning into Hawthorn Road. At the end turn left onto Stamford Park road. Continue along and at the traffic lights proceed straight over, past Tesco and at the next lights proceed over again into Oakfield Road. Continue along and turn left opposite the Kia Garage into Clarendon Avenue, returning under the flyover. Take the first left turning into Daresbury Avenue and the property will be found on the right hand side.
Porch
Hall
Lounge
Lounge 2
Lounge 3
Lounge 4
Lounge 5
Dining Room
Dining Room 2
Dining Room 3
Kitchen
Kitchen 2
Landing
Bedroom 1
Bedroom 1 Aspect 2
Bedroom 2
Bedroom 2 Aspect 2
Bedroom 3
Bathroom
Bathroom Aspect 2
Bathroom Aspect 3
Outside
Gardens
Gardens 2
Rear Elevation
Town Plan
Street Plan
Site Plan
Property Location
Similar Properties
Semi-detached house For Sale Altrincham Semi-detached house For Sale WA15 Altrincham new homes for sale WA15 new homes for sale Flats for sale Altrincham Flats To Rent Altrincham Flats for sale WA15 Flats to Rent WA15 Altrincham estate agents WA15 estate agents



.gif)











