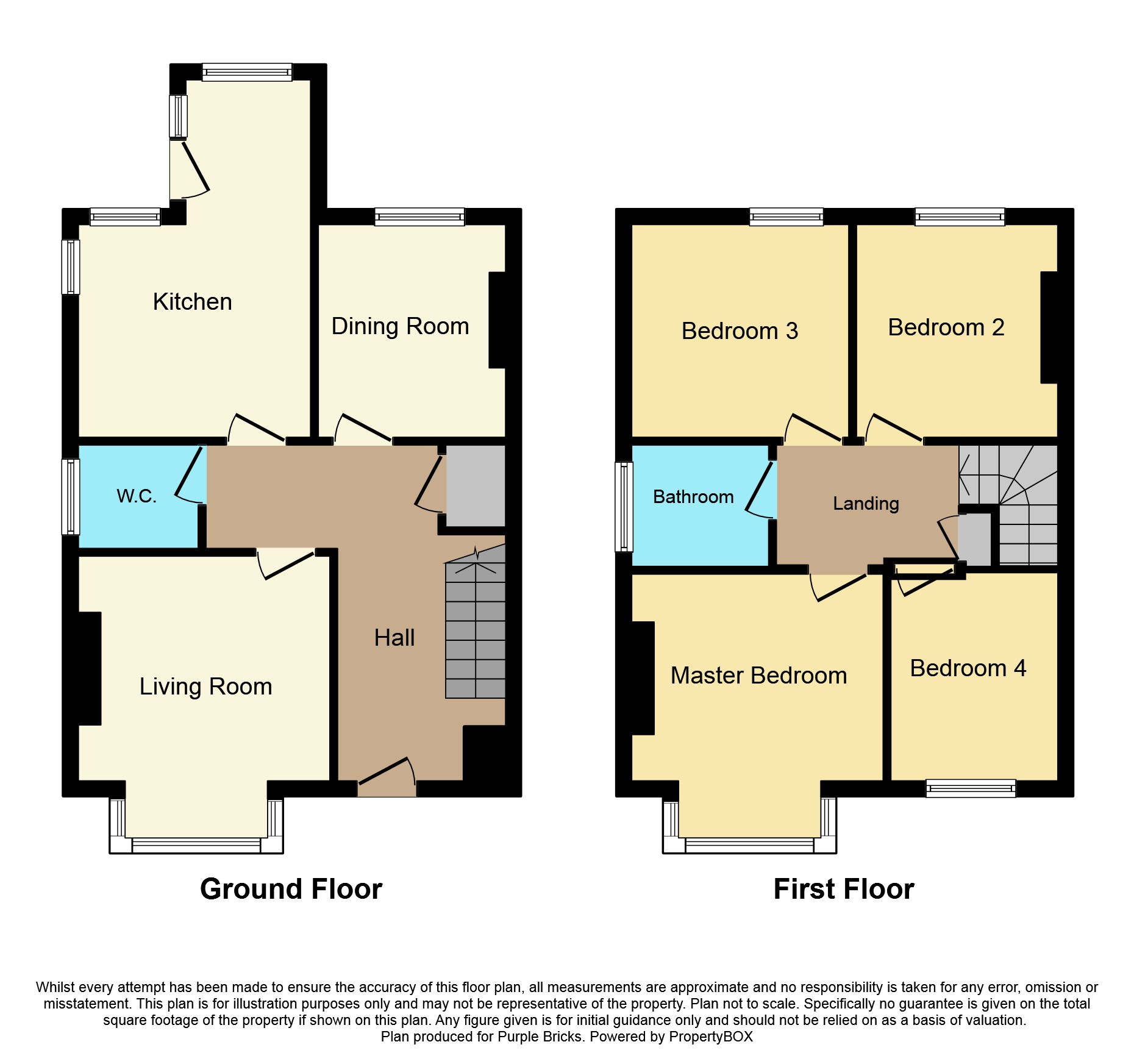4 Bedrooms Semi-detached house for sale in Darley Drive, Liverpool L12 | £ 240,000
Overview
| Price: | £ 240,000 |
|---|---|
| Contract type: | For Sale |
| Type: | Semi-detached house |
| County: | Merseyside |
| Town: | Liverpool |
| Postcode: | L12 |
| Address: | Darley Drive, Liverpool L12 |
| Bathrooms: | 2 |
| Bedrooms: | 4 |
Property Description
** Open House Saturday 15th June 2pm - check in on line at www.Purplebricks.Co.Uk**
***beautifully presented***
Set in a fantastic location this delightful four bedroom house provides excellent living space completed to a high standard with quality fitments and tasteful décor throughout. Perfect for families this delightful property has a great deal to offer.
Entering the property reveals fantastic accommodation which briefly comprises entrance hallway, a lovely lounge which has a front facing aspect, the dining room has a rear facing aspect. The kitchen benefits from quality fitted units finished with contrasting work surfaces and built in appliances including electric oven and gas hob.
The first floor includes four bedrooms, three of which are double rooms. The master bedroom sits to the front of the property and is a lovely bright and airy room. The second bedroom is well presented and to the rear as is the third bedroom, the fourth bedroom is perfect as a children’s bedroom and could also be utilised as a study/home office. The quality bathroom has been finished in white with complementary tiling and a three piece suite comprising low flush w.C., pedestal wash hand basin and a jacuzzi bath.
Outside to rear there is a beautiful garden space with a well presented patio area.
The property benefits from being close to local amenities and excellent transport links being ideally situated with great links to Liverpool, Manchester and beyond.
Viewing is essential to appreciate the standard of the accommodation on offer.
Hallway
Entrance door, laminate flooring, stairs to first floor, under stairs storage, storage cupboard.
Living Room
15'01" x 15'03" (into Bay window)
UPVC Double glazed bay window, solid wood floor, gas fire, radiator
Kitchen
17'01" x 10'03"
UPVC Double Glazed windows to rear and side, UPVC door to rear garden, low level cupboards, gas cooker, cooker hood, sink, mixer tap, part tiled walls, tiled flooring, boiler, storage cupboard space
W.C.
UPVC double glazed window to side, sink, shower cubicle, toilet, towel radiator, fully tiled
Reception Room
11'02" x 14'00"
Double Glazed sliding door to rear patio, radiator, laminate floor.
Master Bedroom
13'02" x 15'01" (into Bay window)
UPVC Double Glazed bay window to front, radiator, carpet.
Bedroom Two
11'03" x 13'00"
UPVC Double Glazed window to rear, carpet, radiator.
Bedroom Three
10'04" x 10'05"
UPVC Double Glazed window to rear, carpet, radiator, original feature fireplace.
Bedroom Four
8'06" x 10'02"
UPVC Double Glazed window to front, radiator, laminate floor.
Bathroom
7'10" x 4'03"
UPVC Double Glazed window to side, bath jacuzzi, low level w.C., sink, mixer tap, under sink cupboard, extractor fan, fully tiled
Rear Garden
Patio area
Property Location
Similar Properties
Semi-detached house For Sale Liverpool Semi-detached house For Sale L12 Liverpool new homes for sale L12 new homes for sale Flats for sale Liverpool Flats To Rent Liverpool Flats for sale L12 Flats to Rent L12 Liverpool estate agents L12 estate agents



.png)











