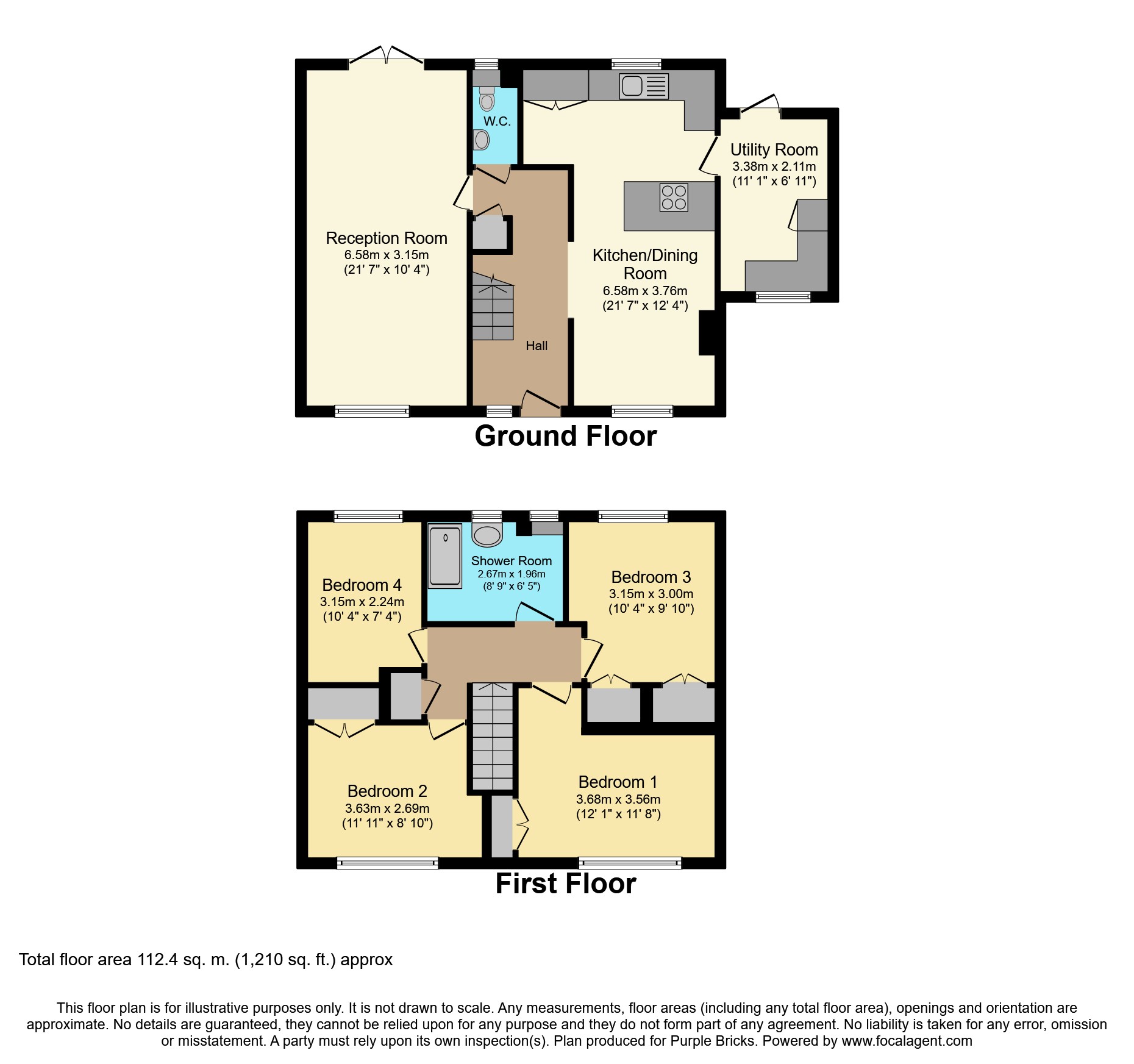4 Bedrooms Semi-detached house for sale in Darvel Down, Battle TN33 | £ 375,000
Overview
| Price: | £ 375,000 |
|---|---|
| Contract type: | For Sale |
| Type: | Semi-detached house |
| County: | East Sussex |
| Town: | Battle |
| Postcode: | TN33 |
| Address: | Darvel Down, Battle TN33 |
| Bathrooms: | 1 |
| Bedrooms: | 4 |
Property Description
An extended four bedroom semi detached house in a high demand residential location in Netherfield nr Battle.
The property offers generous accommodation to include an impressive 21ft dual aspect living room, 21ft l-shaped and high quality fitted kitchen/diner, utility room and cloak room on the ground floor.
On the first floor there are four good sized bedrooms and modern fitted shower room.
A particular feature of the property is the extensive and beautifully landscaped rear garden as well as off road parking to the front for multiple vehicles!
The property is considered to be in excellent order throughout!
Netherfield & Battle are popular for it's highly regarded local schools for all ages including Claverham in Battle and Netherfield primary which is close proximity to the property.
Entrance Hall
Double glazed door and window to front, bamboo flooring, tall standing radiator and under stairs storage cupboard.
Living Room
21'7 X 10'4
Double glazed window to front, two radiators and double glazed double doors to rear garden.
Kitchen/Diner
21'8 X 12'4 l-Shape room
Modern fitted kitchen with a range of matching wall and base units and soft closing doors, wooden work surfaces integrating a stainless steel sink with drainer and swan neck mixer tap, plumbing for washing machine, integrated dish washer, cupboard housing 'Worcester' gas central heating boiler, bamboo flooring, tall standing radiator, double glazed window to front and rear.
Utility Room
11'0 X 6'9
Matching wall and base units, roll top work surfaces, space for utilities, double glazed window to front and double glazed door to rear garden.
Downstairs Cloakroom
Low level WC, wall mounted wash hand basin, radiator, bamboo flooring and double glazed window to rear.
First Floor Landing
Airing cupboard housing hot water cylinder and hatch providing loft access.
Master Bedroom
12'1 X 8'10 plus recess
Built in wardrobe, radiator and double glazed window to front.
Bedroom Two
10'4 X 9'10 max
Dual built in wardrobes, radiator and double glazed window to rear.
Bedroom Three
11'11 into recess X 8'10
Built in wardrobe, radiator and double glazed window to front.
Bedroom Four
10'4 max X 7'2
Double glazed window to rear and a radiator.
Shower Room
8'9 X 6'4
Tiled shower enclosure with wall mixer and glass screen, wall mounted wash hand basin with mixer tap and storage drawers under, low level WC, heated ladder style towel rail, fitted storage cupboard and two double glazed windows to rear.
Rear Garden
Enclosed, mainly laid to lawn and beautifully landscaped with a raised patio immediately from the property and areas of raised decking, tuner built storage sheds, greenhouse and nature shrub borders. Further benefits include an outside tap, outside electricity socket and side gated access.
Front Garden
Laid to lawn with mature shrub border.
Off Road Parking
Block paved driveway via dropped keyboard with room for multiple vehicles.
Property Location
Similar Properties
Semi-detached house For Sale Battle Semi-detached house For Sale TN33 Battle new homes for sale TN33 new homes for sale Flats for sale Battle Flats To Rent Battle Flats for sale TN33 Flats to Rent TN33 Battle estate agents TN33 estate agents



.png)

