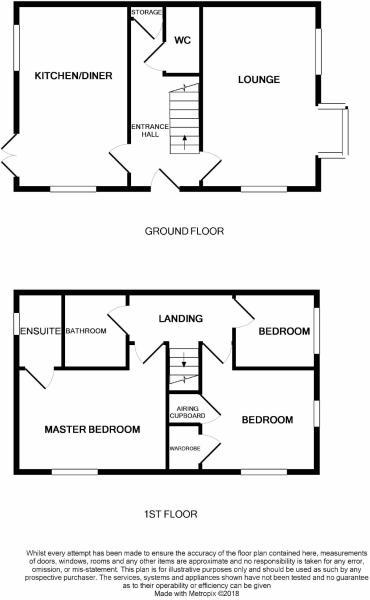3 Bedrooms Semi-detached house for sale in Daunt Road, Cooper Edge, Gloucester GL3 | £ 240,000
Overview
| Price: | £ 240,000 |
|---|---|
| Contract type: | For Sale |
| Type: | Semi-detached house |
| County: | Gloucestershire |
| Town: | Gloucester |
| Postcode: | GL3 |
| Address: | Daunt Road, Cooper Edge, Gloucester GL3 |
| Bathrooms: | 2 |
| Bedrooms: | 3 |
Property Description
***fantastically presented three bedroom semi-detached home in coopers edge***
michael tuck welcome to the market this clean, tidy & all around perfect starter home in our opinion. The accommodation offers generous living space throughout & an early viewing is advised. The accommodation comprises of: Entrance hallway, cloakroom, lounge, kitchen/diner, three bedrooms, en-suite & master bathroom. Outside is an enclosed garden with garage & parking also included.
Interested? Give us a call on:
Entrance Hall
Enter via UPVC double glazed door, laminate flooring, radiator, stairs to first floor, understairs storage cupboard, doors to lounge & kitchen.
Cloakroom
Laid to carpet, radiator, low level wc, wash hand basin, tiling to splash back areas, extractor fan.
Lounge (90' 10'' x 0' 0'' (27.66m x 0.00m))
UPVC double glazed windows to front & side, laminate flooring, radiator, telephone point, TV point, fireplace with electric fire.
Kitchen/Diner (15' 8'' x 9' 6'' (4.77m x 2.89m))
UPVC double glazed window to windows to front & side, UPVC double glazed glazed French doors to side, laid to laminate & Vinyl flooring, radiator, range of eye & base level storage units with roll edge worktop surface, stainless stell single sink and drainer unit with mixer taps over, built in gas hob and electric oven with extractor hood over, plumbing for washing machine & further appliance space.Gas boiler.
First Floor Landing
Laid to carpet, access to loft space, doors to all rooms.
Bedroom One (13' 0'' x 9' 0'' (3.96m x 2.74m))
UPVC double glazed window to front, radiator, TV point.
En-Suite
UPVC double glazed window to side, radiator, tiled shower cubicle, wash hand basin with mixer taps over, tiling to splash back areas, low level wc, extractor fan, shaver/light point.
Bedroom Two (11' 0'' x 10' 1'' (3.35m x 3.07m))
UPVC double glazed window to front & side, radiator, built in wardrobes, airing cupboard.
Bedroom Three (6' 6'' x 7' 2'' (1.98m x 2.18m))
UPVC double glazed window to side, radiator.
Bathroom (6' 6'' x 7' 2'' (1.98m x 2.18m))
Tiling to splash back areas, tiled flooring, radiator, panelled bath with shower over, wash hand basin with mixer taps over, low level wc, shaver/light point.
Front Of Property
Mainly laid to shingle borders.
Rear Of Property
Single garage, tarmac off road parking, mainly laid to lawn, security lighting, enclosed by timber fencing & brick walling.
Garage
Single garage with up & over door, power & lighting, eave storage space.
Property Location
Similar Properties
Semi-detached house For Sale Gloucester Semi-detached house For Sale GL3 Gloucester new homes for sale GL3 new homes for sale Flats for sale Gloucester Flats To Rent Gloucester Flats for sale GL3 Flats to Rent GL3 Gloucester estate agents GL3 estate agents



.png)











