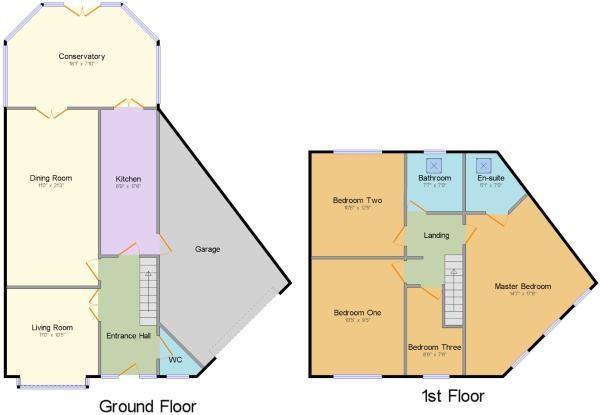4 Bedrooms Semi-detached house for sale in Davenham Road, Formby, Liverpool L37 | £ 330,000
Overview
| Price: | £ 330,000 |
|---|---|
| Contract type: | For Sale |
| Type: | Semi-detached house |
| County: | Merseyside |
| Town: | Liverpool |
| Postcode: | L37 |
| Address: | Davenham Road, Formby, Liverpool L37 |
| Bathrooms: | 0 |
| Bedrooms: | 4 |
Property Description
This spacious, cleverly extended semi-detached family home is conveniently located for Formby village with all its amenities and bus routes. Local schools are also within easy reach. The property has a long narrow rear garden, which would be ideal for the erection of a studio, man cave or music room to the rear as it would be a good distance from other houses.
Spacious Hall
Cloakroom/W.C.
Suite comprising a pedestal wash hand basin and low level w.C.; tiled floor.
Front Entertaining Room 12’7” x 11’0” (3.84m x 3.35m)
U.P.V.C. Framed double glazed box bay window to front.
Extended Rear Entertaining Room 21’11” x 10’6” (6.68m x 3.20m)
Hole-in-the-wall fireplace fitted with a pebble effect electric fire; two wall light points; double glazed double opening French doors.
Hand Painted Kitchen 18’0” x 6’10” (5.49m x 2.08m)
Range of base, wall and drawer units; one and a half bowl, single drainer, stainless steel sink unit with mixer tap; space and plumbing for automatic dishwasher and upright American style refrigerator/freezer; four burner gas hob; cooker hood; integrated refrigerator and freezer; space for microwave oven and double oven and grill in a housing unit; tiled floor; part tiled walls; personnel door to garage; double opening French doors to....
Conservatory 17’3” x 11’10” (5.26m x 3.61m)
Double glazed windows and double glazed double opening French doors to rear garden; ceiling fan light and temperature controlled automatically opening roof light and rain sensor; duel fuel stove in a tiled recess; tiled floor.
First Floor
Landing
Master Bedroom
17’9” x 12’5” (irregular shape, maximum dimensions) (5.41m x 3.78m)
Double glazed windows to front with vertical blinds; freestanding wardrobes.
En-Suite Shower Room
Suite comprising a large shower enclosure with mains shower fitment, pedestal wash hand basin and low level w.C.
Bedroom No. 2 12’7” x 10’8” into wardrobe (3.84m x 3.25m)
U.P.V.C. Framed double glazed window to front with roller blind; built in wardrobes to one wall; dressing table unit with knee hole and drawers; gentleman’s robe with drawers below.
Bedroom No. 3 10’7” x 9’6” (3.23m x 2.90m)
U.P.V.C. Framed double glazed window to front with vertical blinds.
Bedroom No. 4/Study 8’10” x 7’6” (2.69m x 2.29m)
Window to front with vertical blinds.
Bathroom with W.C.
Suite comprising a corner bath with mixer tap and shower attachment, pedestal wash hand basin and low level W.C. Tiled walls; double glazed roof light and double glazed window.
Outside
Large Garage
Personnel door to kitchen; utility area with plumbing for automatic washing machine and space for tumble dryer; shelving; wall mounted condenser combination boiler; U.P.V.C. Window and door to side and window to front.
Gardens
Gardens are present to front and rear. The front garden is laid to lawn and has a double width brick paved driveway and pathway. There are double opening ornamental gates and pedestrian access gates. The very long rear garden is laid to lawn with patio area and would lend itself to the erection of a man cave, studio or music room as the rear is remote from other properties.
Property Location
Similar Properties
Semi-detached house For Sale Liverpool Semi-detached house For Sale L37 Liverpool new homes for sale L37 new homes for sale Flats for sale Liverpool Flats To Rent Liverpool Flats for sale L37 Flats to Rent L37 Liverpool estate agents L37 estate agents



.png)











