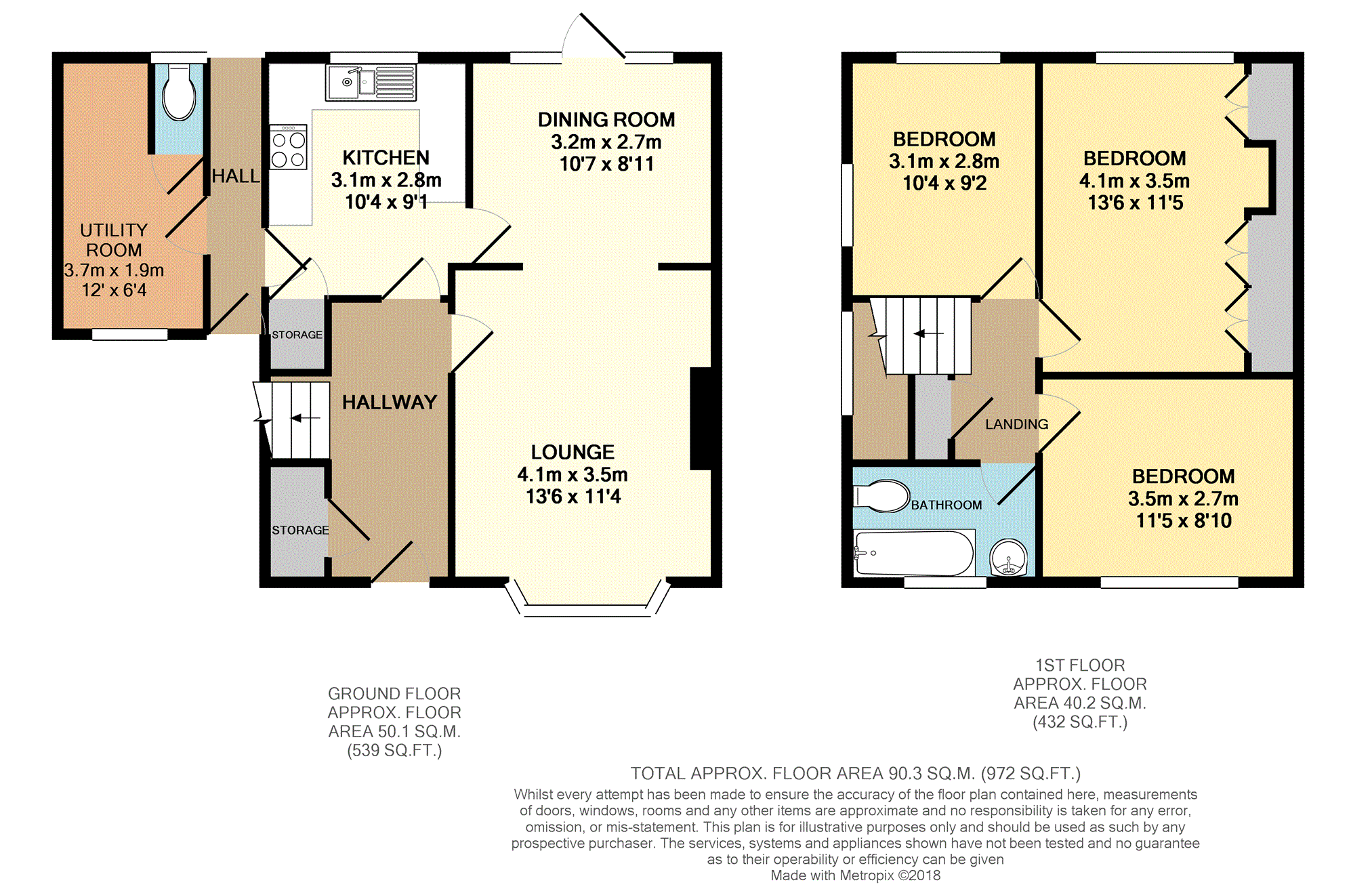3 Bedrooms Semi-detached house for sale in Davenport Avenue, Wilmslow SK9 | £ 300,000
Overview
| Price: | £ 300,000 |
|---|---|
| Contract type: | For Sale |
| Type: | Semi-detached house |
| County: | Cheshire |
| Town: | Wilmslow |
| Postcode: | SK9 |
| Address: | Davenport Avenue, Wilmslow SK9 |
| Bathrooms: | 1 |
| Bedrooms: | 3 |
Property Description
A three double bedroom semi-detached property situated on a quiet cul-de-sac within South Wilmslow. The well planned internal accommodation comprises briefly: Entrance hallway with storage cupboard, Lounge with bay window to front, dining room, fitted kitchen and separate utility with WC. To the first floor there are three double sized bedrooms and a bathroom with white suite. Externally you will find a large rear garden with central lawn and driveway parking to the front. The property is ideally located in between Ashdene and Lindow Primary Schools. No chain!
Hallway
Property is entered via a UPVC double glazed front door with double-glazed upper light, stairs to first floor, door opens up storage cupboard and radiator.
Lounge
13'6" X 11'4"
Double glazed bay window to front aspect, feature fireplace with tiled hearth and gas cast iron stove set within. TV point, telephone points, radiator and open Archway leading into dining room.
Dining Room
10'7" X 8'11"
Double glazed door opening to rear garden with double glazed windows to either side. Radiator and door leading into kitchen.
Kitchen
10'4" X 9'1"
Fitted with low level units with worktops over and matching eye-level units. One and half stainless steel drainer sink with mixer tap, part tiled walls, space for gas oven, wall mounted Baxi combination boiler. Space and plumbing for washing machine and dishwasher. Space for freestanding fridge freezer, double glazed window to rear aspect, door opening to under stairs storage cupboard and radiator.
Utility Room
Double glazed window to front aspect, space for tumble dryer, ample storage space.
First Floor Landing
Split level staircase with double glazed opaque window to side aspect, built-in storage cupboard, access to loft and to the following:
Bedroom One
13'5" X 11'5"
Double glazed window to rear aspect, fitted wardrobes, TV points and radiator.
Bedroom Two
11'5" X 8'10"
Double glazed window to front aspect . TV point and radiator.
Bedroom Three
10'4" X 9'2"
Double glazed window to rear aspect and side aspect. Wood effect laminate flooring TV point and radiator.
Bathroom
Fitted with a three-piece white suite comprising low level WC, pedestal wash hand basin with mixer tap, panelled bath with mixer tap and electric shower over. Fully tiled walls, inset spotlights, chrome heated ladder towel radiator and double glazed opaque window to front aspect.
Outside
The front of the property there is a driveway providing off-road parking with lawned area to the side. The rear garden is a very good size with central lawn and patio seating areas. Space for timber shed and well stocked flowerbeds.
Property Location
Similar Properties
Semi-detached house For Sale Wilmslow Semi-detached house For Sale SK9 Wilmslow new homes for sale SK9 new homes for sale Flats for sale Wilmslow Flats To Rent Wilmslow Flats for sale SK9 Flats to Rent SK9 Wilmslow estate agents SK9 estate agents



.png)




