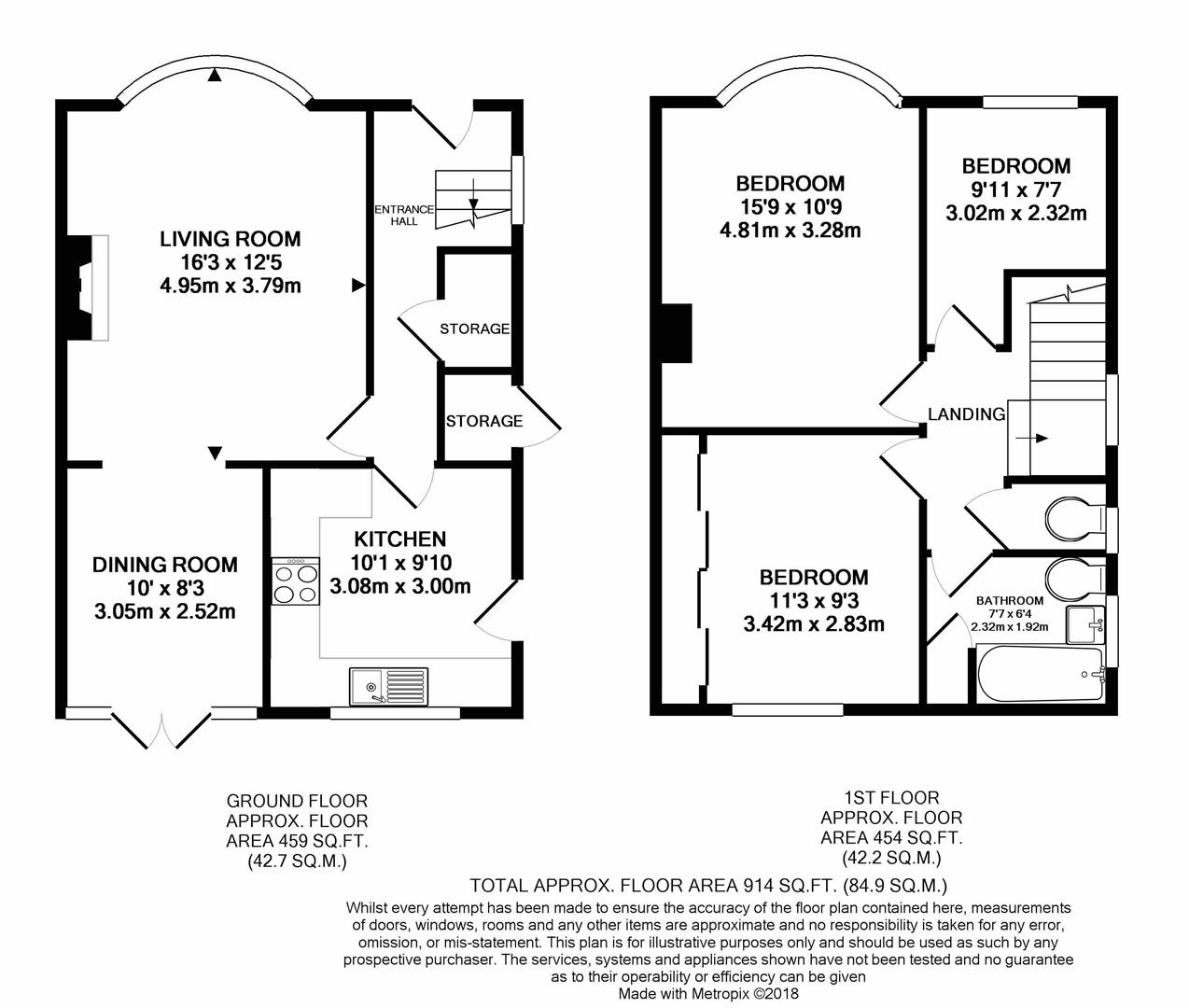3 Bedrooms Semi-detached house for sale in Davids Drive, Wingerworth, Chesterfield S42 | £ 220,000
Overview
| Price: | £ 220,000 |
|---|---|
| Contract type: | For Sale |
| Type: | Semi-detached house |
| County: | Derbyshire |
| Town: | Chesterfield |
| Postcode: | S42 |
| Address: | Davids Drive, Wingerworth, Chesterfield S42 |
| Bathrooms: | 1 |
| Bedrooms: | 3 |
Property Description
Guide price: £220,000 to £225,000 - ideal family home with south facing rear garden
This delightful three double bedroomed bay fronted semi detached house offers just over 900 Sq. Ft. Of well ordered and tastefully appointed accommodation, together with off street parking, detached single garage and generous south facing rear garden.
The property is situated in the popular residential village of Wingerworth, easily accessible for the local amenities and nearby countryside and just 2.8 miles from the Town Centre.
General
Gas central heating (Baxi Combi Boiler)
uPVC double glazed windows and doors (except front entrance door which is composite)
Gross internal floor area - 84.9 sq.M./914 .
Council Tax Band - B
Secondary School Catchment Area - Tupton Hall School
On The Ground Floor
Entrance Hall
Having a built-in under stairs storage cupboard and staircase rising to the First Floor accommodation.
Living Room (4.95m x 3.78m (16'3 x 12'5))
A generous bay fronted reception room having a feature stone fireplace with marble hearth and inset. The fireplace extends to the side to provide TV/Audio standing.
An open archway leads through to the ...
Dining Room (3.05m x 2.51m (10'0 x 8'3))
A second reception room with French doors which overlook and open onto the rear patio.
Kitchen (3.07m x 3.00m (10'1 x 9'10))
Being fully tiled and fitted with a range of light beech wall, drawer and base units with complementary work surfaces over.
Inset single drainer sink with mixer tap.
Space and plumbing is provided for a slimline dishwasher and an automatic washing machine.
There is also space for a fridge/freezer and slot-in cooker with fitted extractor over.
Tile effect vinyl flooring.
On The First Floor
Landing
With loft access hatch.
Bedroom One (4.80m x 3.05m (15'9 x 10'0))
A geerous double bedroom with bay window overlooking the front of the property.
Bedroom Two (3.43m x 2.82m (11'3 x 9'3))
A second good sized double bedroom with window overlooking the rear garden.
This room also has a range of built-in wardrobes with sliding doors along one wall.
Bedroom Three (3.02m x 2.31m (9'11 x 7'7))
A front facing double bedroom.
Family Bathroom
Being part tiled and fitted with a 3-piece suite comprising panelled bath with electric shower over, pedestal wash hand basin and low flush WC.
There is a built-in storage cupboard and stripped wood flooring.
Separate Wc
With low flush WC.
Outside
To the front of the property there is a concrete drive providing off street parking, alongside a lawned garden with mature conifers. Double gates to the side of the property give access to additional parking and the detached single garage (restricted access). There is also a door to a built-in under stairs store.
The enclosed south facing rear garden comprises a paved patio with raised borders. Steps from here lead up to a lawn and hardstanding area suitable for a garden shed and greenhouse. There is also a fishpond.
Property Location
Similar Properties
Semi-detached house For Sale Chesterfield Semi-detached house For Sale S42 Chesterfield new homes for sale S42 new homes for sale Flats for sale Chesterfield Flats To Rent Chesterfield Flats for sale S42 Flats to Rent S42 Chesterfield estate agents S42 estate agents



.png)











