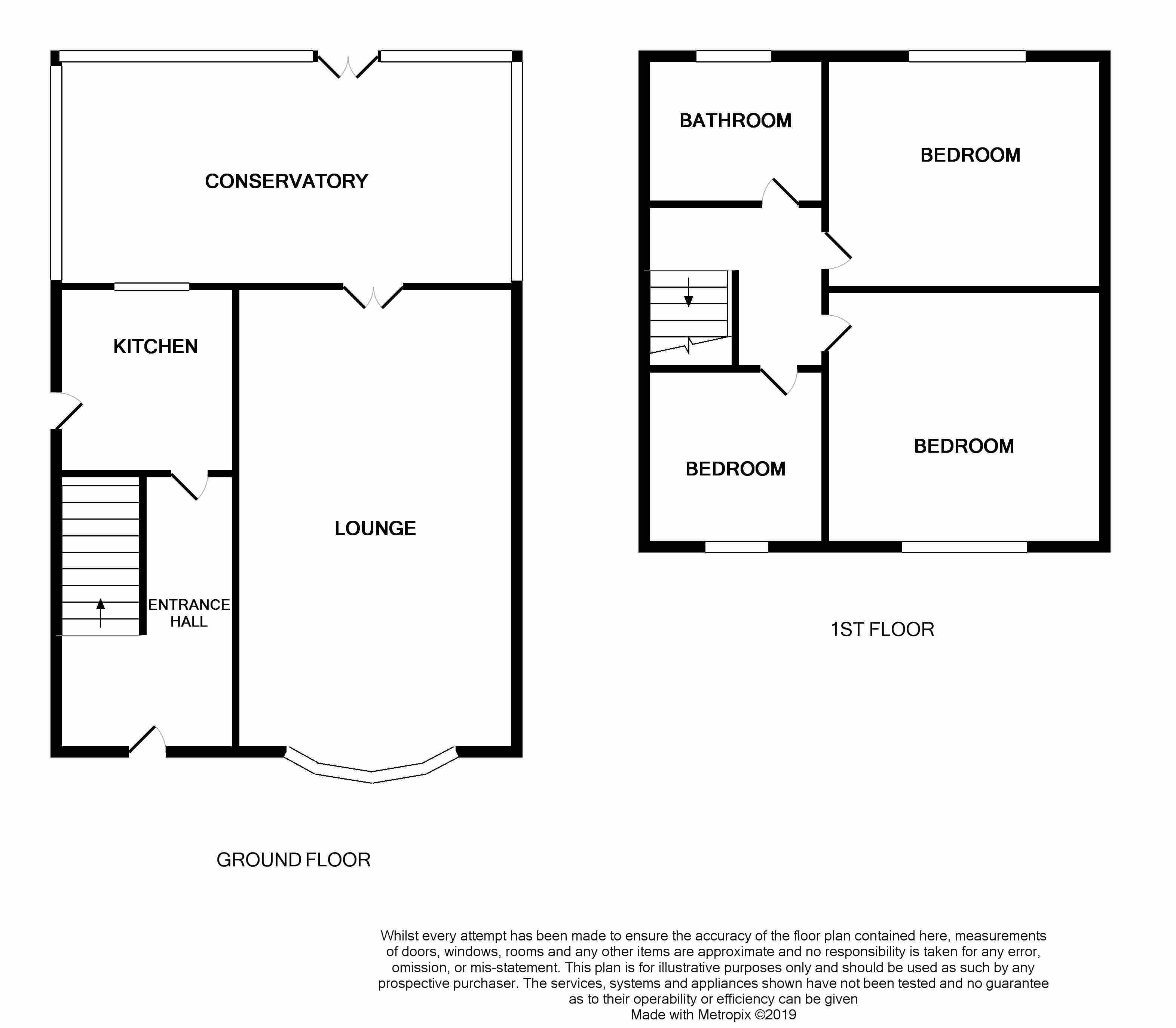3 Bedrooms Semi-detached house for sale in Davis Avenue, Castleford WF10 | £ 160,000
Overview
| Price: | £ 160,000 |
|---|---|
| Contract type: | For Sale |
| Type: | Semi-detached house |
| County: | West Yorkshire |
| Town: | Castleford |
| Postcode: | WF10 |
| Address: | Davis Avenue, Castleford WF10 |
| Bathrooms: | 1 |
| Bedrooms: | 3 |
Property Description
Presented to a high standard throughout we are delighted to bring to the market for sale this three bedroom semi detached home positioned on Davis Avenue in Castleford. The property occupies a large corner plot and comprises in brief: - entrance hallway, kitchen, lounge and conservatory. First floor: - landing, three bedrooms and bathroom. Benefits from double glazed windows, doors and gas central heating. To front a block paved driveway provides off road parking leading to a detached garage with power and lighting. To the rear a well maintained lawn and decking areas make this the ideal space for alfresco dining. Within close proximity of Castleford Town Centre and it's wide range of amenities. Call Tudor Sales & Lettings today for more information or to arrange a viewing!
Kitchen 9.90' x 7.60' (3.02m x 2.32m)
Fitted with a range of wall and base units. Laminated worktops. Stainless steel sink and chrome mixer tap. Range cooker with stainless steel splashback and extractor over. Tiled splashbacks. Plumbing for washing machine. Double glazed window. Door to rear garden. Under stairs storage.
Lounge 24' x 11' (7.32m x 3.35m)
Feature fireplace with gas fire. Laminated flooring. Central heating radiator. Coving to ceiling. French doors to conservatory. Double glazed bay window to front.
Conservatory 17' x 11' (5.18m x 3.35m)
A light and airy conservatory with double glazed windows and French doors to rear garden. Laminated flooring.
Bedroom 1 11' x 11' (3.35m x 3.35m)
Double bedroom with central heating radiator. Coving to ceiling and double glazed window.
Bedroom 2 11' x 10' (3.35m x 3.05m)
Central heating radiator. Coving to ceiling. Double glazed window.
Bedroom 3 7' x 6' (2.13m x 1.83m)
Central heating radiator. Double glazed window.
Bathroom
A fully tiled modern bathroom comprising of: - bath with shower over. Wash hand basin with chrome waterfall tap. WC. Chrome heated towel rail. Double glazed window.
External
To front a block paved driveway provides off road parking leads to a detached garage with power and lighting. To the rear a well maintained lawn and decking areas make this the ideal space for alfresco dining.
Property Location
Similar Properties
Semi-detached house For Sale Castleford Semi-detached house For Sale WF10 Castleford new homes for sale WF10 new homes for sale Flats for sale Castleford Flats To Rent Castleford Flats for sale WF10 Flats to Rent WF10 Castleford estate agents WF10 estate agents



.png)











