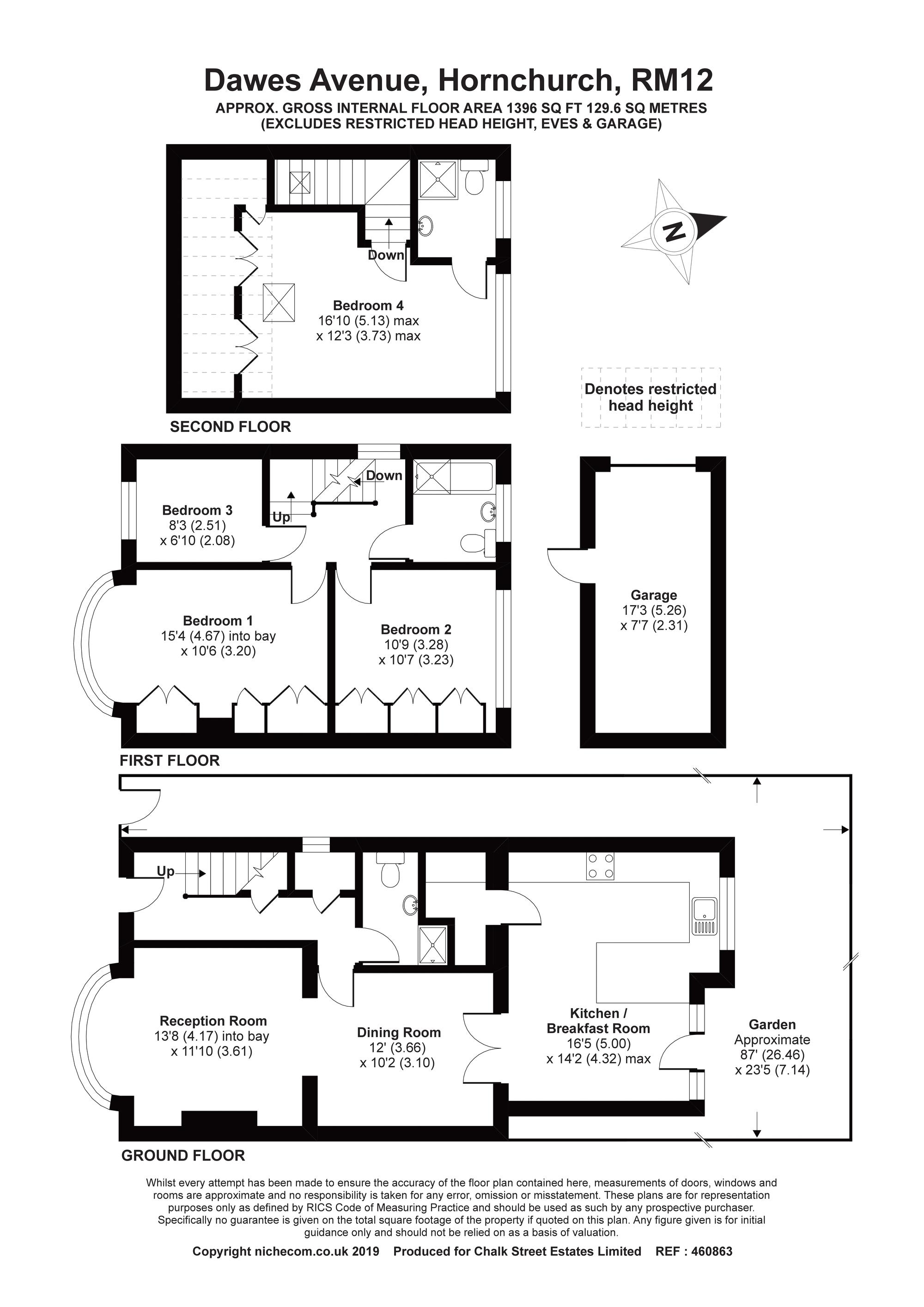4 Bedrooms Semi-detached house for sale in Dawes Avenue, Hornchurch RM12 | £ 575,000
Overview
| Price: | £ 575,000 |
|---|---|
| Contract type: | For Sale |
| Type: | Semi-detached house |
| County: | Essex |
| Town: | Hornchurch |
| Postcode: | RM12 |
| Address: | Dawes Avenue, Hornchurch RM12 |
| Bathrooms: | 3 |
| Bedrooms: | 4 |
Property Description
Perfectly positioned within close proximity of Hornchurch Underground Station is this beautifully maintained four bedroom semi-detached house. The property has been extended to provide two reception areas and a kitchen / breakfast room in addition to a shower room and utility space to the ground floor. The four bedrooms are spread over two floors with a family bathroom to the first floor and an en-suite to the master. Other benefits include a detached double garage, 87ft rear garden and off-street parking to the front.
The ground floor accommodation commences with a spacious entrance hallway with stairs rising to the upper levels and access to the downstairs shower room.
The main reception space is located towards the front of the property and draws light from a walk-in bay window to the front elevation. The sitting room is open on to the dining area which has double doors that open through to the kitchen / breakfast room.
An extension to the rear provides a bright and spacious, open-plan kitchen / breakfast area with a range of above and below counter storage units, ample worktop space, built-in appliances and a breakfast bar. The utility room is conveniently positioned off the kitchen whilst access to the rear garden is possible via the large, double patio doors.
Three of the bedrooms are located on the first floor comprising two doubles each with plenty of built-in wardrobes, in addition to a single bedroom and the family bathroom.
The master bedroom is located on the upper most level and is a generously proportioned double with the added benefit of an en-suite shower room.
Externally, to the rear the property enjoys a sizeable 87ft garden that commences with a paved patio area while the remainder is mostly laid to lawn. A double width garage is positioned at the base of the garden with vehicle access.
Finally, off-street parking is provided to the front via a brick paved driveway.
Entrance Hallway
Living Room (13' 8'' x 11' 10'' (4.16m x 3.60m))
Dining Room (12' 0'' x 10' 2'' (3.65m x 3.10m))
Kitchen / Breakfast Room (16' 5'' x 14' 2'' (5.00m x 4.31m) max.)
Ground Floor Shower Room
Utility Room
Bedroom 1 (15' 4'' x 10' 6'' (4.67m x 3.20m) into bay.)
Bedroom 2 (10' 9'' x 10' 7'' (3.27m x 3.22m))
Bedroom 3 (8' 3'' x 6' 10'' (2.51m x 2.08m))
Family Bathroom
Bedroom 4 / Loft Room (16' 10'' x 12' 3'' (5.13m x 3.73m) max)
En-Suite
Detached Garage (17' 3'' x 7' 7'' (5.25m x 2.31m))
Rear Garden (87' (26.50m) approx.)
Property Location
Similar Properties
Semi-detached house For Sale Hornchurch Semi-detached house For Sale RM12 Hornchurch new homes for sale RM12 new homes for sale Flats for sale Hornchurch Flats To Rent Hornchurch Flats for sale RM12 Flats to Rent RM12 Hornchurch estate agents RM12 estate agents



.png)











