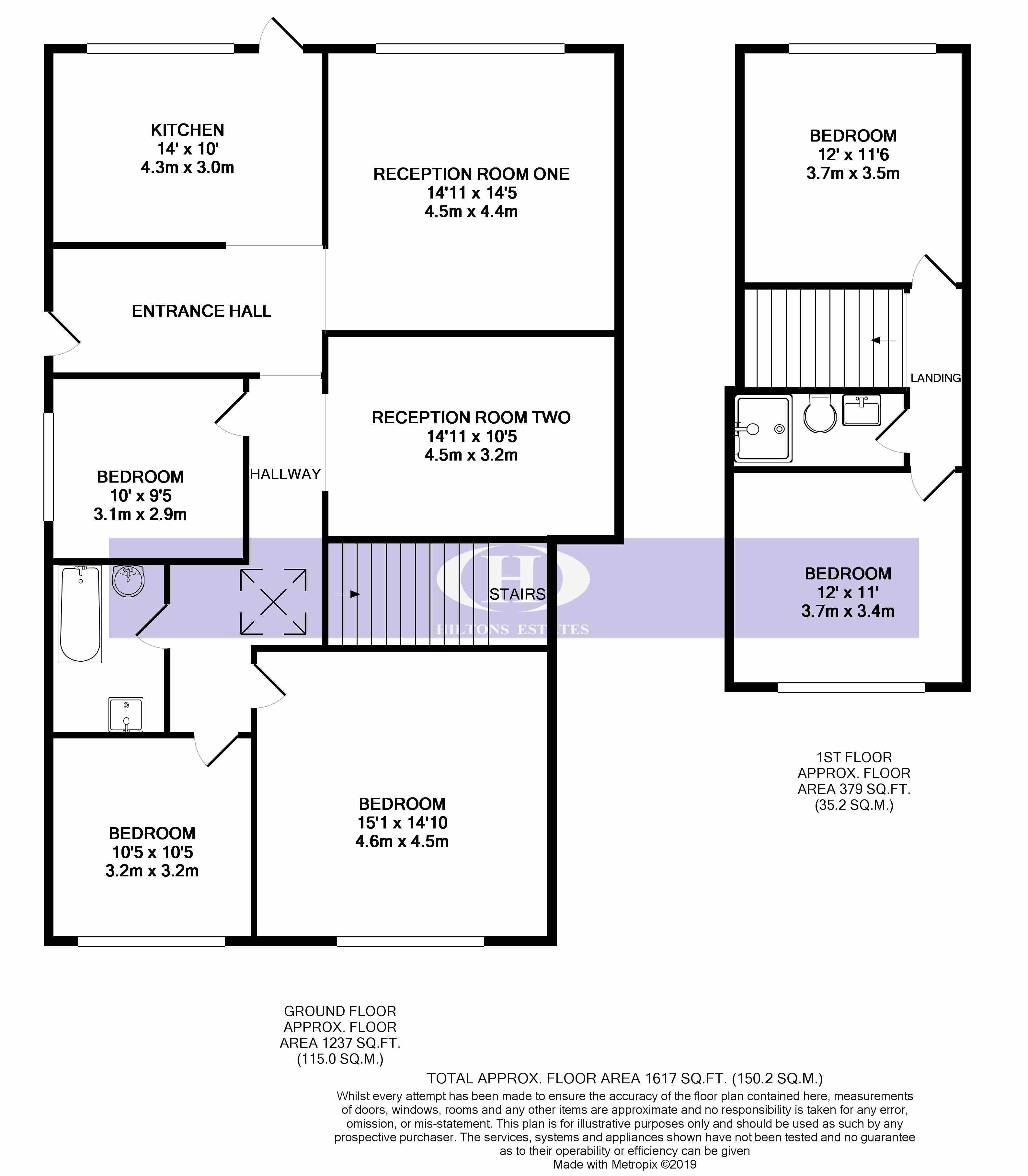5 Bedrooms Semi-detached house for sale in Dawley Avenue, Uxbridge UB8 | £ 536,950
Overview
| Price: | £ 536,950 |
|---|---|
| Contract type: | For Sale |
| Type: | Semi-detached house |
| County: | London |
| Town: | Uxbridge |
| Postcode: | UB8 |
| Address: | Dawley Avenue, Uxbridge UB8 |
| Bathrooms: | 3 |
| Bedrooms: | 5 |
Property Description
A luxuriously spacious and astonishingly built extended five bedroom house tucked away in a friendly neighbourhood of Hillingdon, Uxbridge. Beautifully laid out over two floors, with two large reception rooms, three bathrooms, one of which is an en suite and stunning fitted kitchen. The lengthy rear garden has a side access with all the benefits that come with being semi detached.Your new home will undoubtedly be a breath-taking with designer tiling underfoot, a skylight in the hallway and a veritable constellation of recessed spotlighting.
Hallway 6' 7" x 11' (2.01m x 3.35m) Skylight, marble flooring, power point(s), double power point(s), recessed spotlights, open plan to Reception One.
Reception room one 14' 11" x 14' 5" (4.55m x 4.39m) Double radiator, marble flooring, telephone point(s), TV point(s), power point(s), double power point(s), recessed spotlights, ceiling light.
Reception room two 13' x 10' 5" (3.96m x 3.18m) Double radiator, marble flooring, telephone point(s), TV point(s), power point(s), double power point(s), recessed spotlights, ceiling light.
Shower room 7' x 7' (2.13m x 2.13m) Shower, wash hand basin and WC tiled splashbacks, double radiator, vinyl flooring, ceiling light.
Bathroom 6' x 10' (1.83m x 3.05m) Fitted with three piece suite comprising deep panelled bath, pedestal wash hand basin and low-level WC, tiled splashbacks, double glazed window to side, radiator, vinyl flooring, ceiling light.
Bedroom 5 10' 0" x 9' 5" (3.05m x 2.87m) Double glazed window to front, fitted wardrobe(s), wardrobe, double radiator, laminate flooring, power point(s), double power point(s).
Bedroom 4 10' 5" x 10' 5" (3.18m x 3.18m) Double glazed window to side, fitted wardrobe(s), two wardrobes, twoStorage cupboard, double radiator, laminate flooring, power point(s), double power point(s), ceiling light.
Bedroom 3 15' x 14' 11" (4.57m x 4.55m) Double glazed window to side, fitted wardrobe(s), three wardrobes, double radiator, laminate flooring, power point(s), double power point(s), ceiling light.
Kitchen 14' x 10' (4.27m x 3.05m) Fitted with a matching range of base and eye level units with worktop space over base and eye level units and cupboards with drawers, 1 1/2 bowl stainless steel sink with mixer tap, extractor fan, space for fridge, freezer, dishwasher, washing machine and cooker, gas, double glazed window to side, marble flooring, power point(s), double power point(s), recessed spotlights.
Shower room 4' x 9' (1.22m x 2.74m) Shower, wash hand basin and WC tiled splashbacks, vinyl flooring, ceiling light.
Bedroom 2 12' x 11' (3.66m x 3.35m) Window to front, fitted wardrobe(s), two wardrobes, Storage cupboard, double radiator, laminate flooring, power point(s), double power point(s), ceiling light.
Bedroom 1 12' x 11' (3.66m x 3.35m) Window to rear, fitted wardrobe(s), wardrobe, threeStorage cupboard, double radiator, laminate flooring, power point(s), double power point(s), ceiling light, double door, three doors.
Property Location
Similar Properties
Semi-detached house For Sale Uxbridge Semi-detached house For Sale UB8 Uxbridge new homes for sale UB8 new homes for sale Flats for sale Uxbridge Flats To Rent Uxbridge Flats for sale UB8 Flats to Rent UB8 Uxbridge estate agents UB8 estate agents



.png)











