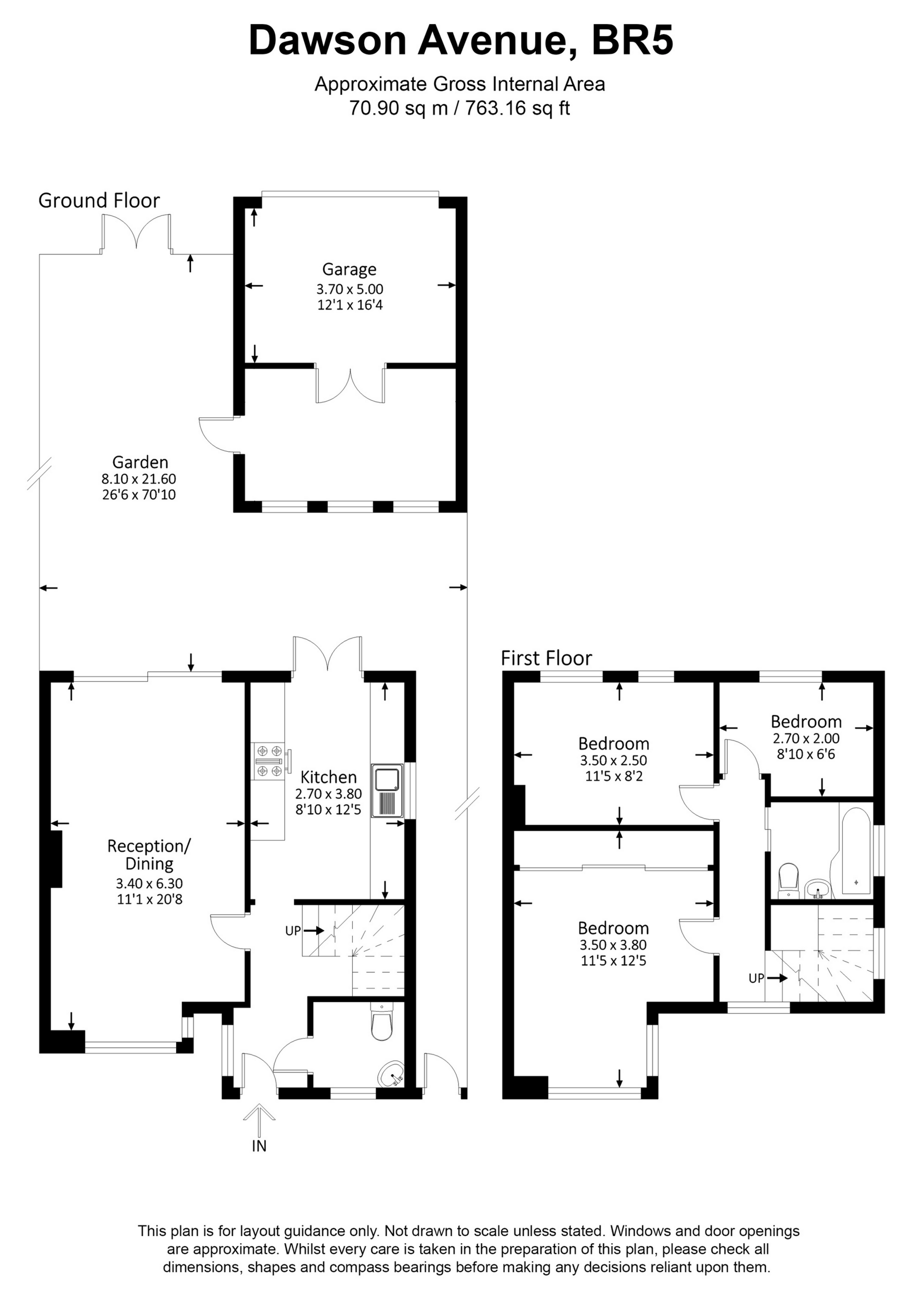3 Bedrooms Semi-detached house for sale in Dawson Avenue, Orpington BR5 | £ 395,000
Overview
| Price: | £ 395,000 |
|---|---|
| Contract type: | For Sale |
| Type: | Semi-detached house |
| County: | London |
| Town: | Orpington |
| Postcode: | BR5 |
| Address: | Dawson Avenue, Orpington BR5 |
| Bathrooms: | 1 |
| Bedrooms: | 3 |
Property Description
Detailed Description
Guide Price: £395,000 - £405,000 Capital Estate Agents are delighted to present to the market this beautifully presented 3 bedroom, semi-detached family home located within quiet cul de sac. This property has a modern and contemporary feel throughout and comprises lounge/diner, modern, fully fitted kitchen, Down stairs cloakroom, 3 bedrooms and family bathroom, whilst externally the property boasts a good sized rear garden with large garage with rear access and additional parking and paved driveway to front with off street parking for 2 cars. Located within very convenient location for local Schools, transport links and is under 1 mile to St Mary Cray Station. The property has ample potential to extend further and is being sold with no onward chain. We urge any potential buyer to book a viewing now as properties in in the area always sell fast.
Double glazed front door leading to porch with ceramic flooring, double glazed window to side and spot down lighting: Open - hall
Hall with stairs to 1st floor, hardwood flooring, radiator and under stairs storage cupboard.
Lounge/diner:
Spacious sitting room/dining with double glazed window to front and patio doors to rear, hardwood flooring, modern décor and feature gas fireplace with timber mantle and marble surround.
Kitchen:
Stunning range of LED colour change light, wall, base and drawer units with matching quartz worktops and contemporary splash back tiling. Inset sink/drainer with mixer taps. Space and plumbing dishwasher and American style fridge freezer, aeg ceramic hob, oven and extractor, hardwood flooring, spot down lighting and heated towel rail.
Down stairs cloak room:
Low level W.C, wash hand basin, part tiled walls, ceramic flooring, double glazed frosted window to front and a clever addition of plumbing and space for washing machine and tumble dryer.
First Floor
Carpeted stairs to landing, with double glazed window to front and side and loft access with pull down ladder.
Bedroom 1:
Master bedroom with Double glazed window to front, radiator and full range of mirrored sliding door wardrobes.
Bedroom 2:
2 x Double glazed window to rear, carpet and radiator
Bedroom 3: 8'7 x 8'1
Double glazed window to front, carpet and radiator.
Bathroom:
Contemporary bathroom comprising. P shaped panelled bath with mixer taps and thermostatic shower over with screen, tiled walls, low level W.C, vanity wash hand basin, frosted window to side, ceramic flooring and heated towel rail.
External:
Rear garden: Great sized rear garden with large decking area leading to lawn with pond, shrub borders, side access and outside tap and hard standing with additional parking to rear
Garage:
Great sized garage with up and over door, light and power and has rear access, this huge space could be converted to a multiple of uses such as home office, games room etc.
Front: Paved driveway offering off street parking for 2 cars
Property Location
Similar Properties
Semi-detached house For Sale Orpington Semi-detached house For Sale BR5 Orpington new homes for sale BR5 new homes for sale Flats for sale Orpington Flats To Rent Orpington Flats for sale BR5 Flats to Rent BR5 Orpington estate agents BR5 estate agents



.png)











