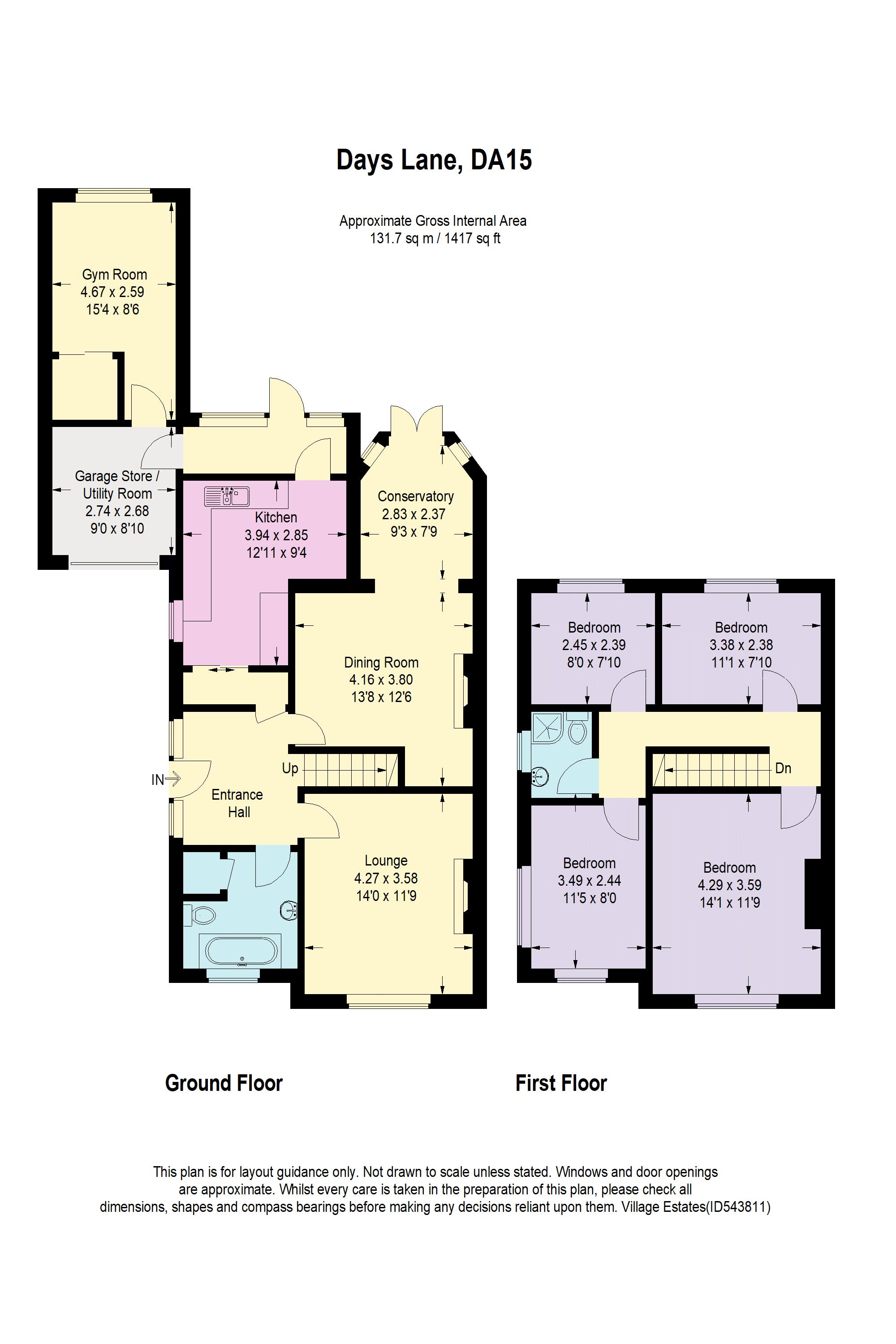4 Bedrooms Semi-detached house for sale in Days Lane, Sidcup DA15 | £ 550,000
Overview
| Price: | £ 550,000 |
|---|---|
| Contract type: | For Sale |
| Type: | Semi-detached house |
| County: | Kent |
| Town: | Sidcup |
| Postcode: | DA15 |
| Address: | Days Lane, Sidcup DA15 |
| Bathrooms: | 2 |
| Bedrooms: | 4 |
Property Description
Four bedroom semi-detached family home located near to desirable primary schools and convenience shops. Additional benefits include a secluded rear garden with a summerhouse and garage, currently being used as a gym.
Entrance Hall:
Double glazed door and window to side. Double radiator. Storage cupboard housing boiler. Walk-in storage cupboard. Coved ceiling. Laminate wood flooring.
Reception One:
Double glazed window to front with fitted vertical blinds. Radiator in decorative cover. Feature fireplace. Coved ceiling. Laminate wood flooring.
Reception Two:
Feature fireplace. Understairs storage cupboard. Coved ceiling. Picture rail. Laminate wood flooring.
Lean-To/Porch:
Double glazed windows to side and rear. Wood flooring. Double glazed door to rear. Access to garage.
Conservatory:
Double radiator. Laminate wood flooring. Double glazed french doors to rear.
Kitchen:
Double glazed windows to side and rear. Range of wall and base units with work surfaces. Stainless steel sink and drainer unit. Space for range cooker. Integral fridge. Part tiled walls. Coved ceiling. Tiled floor. Double glazed door to rear.
Landing:
Access to loft. Coved ceiling. Carpet.
Bedroom One:
Double glazed window to front. Fireplace surround. Double radiator. Coved ceiling. Carpet.
Bedroom Two:
Double glazed windows to front and side. Double radiator. Coved ceiling. Carpet.
Bedroom Three:
Double glazed window to rear. Double radiator. Carpet.
Bedroom Four:
Double glazed windows to side and rear. Double radiator. Coved ceiling. Carpet.
Bathroom:
Double glazed frosted window to front. Panel bath with mixer tap. Low level W.C. Wash hand basin. Double radiator. Storage cupboard. Part tiled walls. Coved ceiling. Laminate wood flooring.
Shower Room:
Double glazed frosted window to rear. Corner shower unit. Low level W.C. Wash hand basin in vanity cupboard. Heated towel rail. Tiled walls. Vinyl flooring.
Garden:
Mainly laid to lawn. Summerhouse. Childrens' play area. Garage. Fenced.
Garage/Utility Room:
Double doors to front. Space for fridge/freezer. Plumbed for washing machine and dishwasher. Carpet.
Outbuilding:
Double glazed window to rear. Range of base units. Water supply. Power and lighting. Storage cupboard. Coved ceiling.
Parking:
Off road parking for three cars.
Property Location
Similar Properties
Semi-detached house For Sale Sidcup Semi-detached house For Sale DA15 Sidcup new homes for sale DA15 new homes for sale Flats for sale Sidcup Flats To Rent Sidcup Flats for sale DA15 Flats to Rent DA15 Sidcup estate agents DA15 estate agents



.png)











