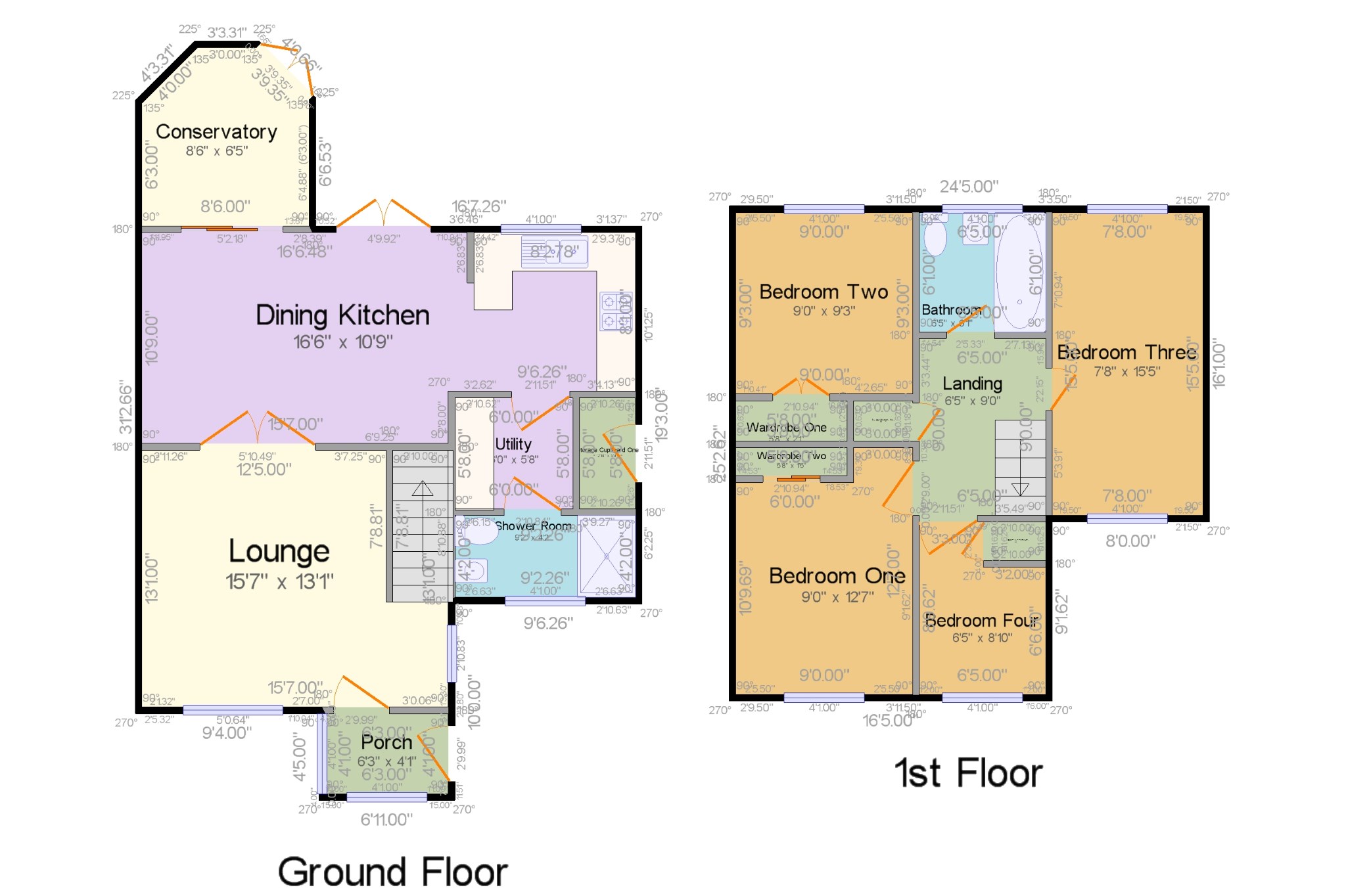4 Bedrooms Semi-detached house for sale in Dean Close, Wollaton, Nottingham, Nottinghamshire NG8 | £ 260,000
Overview
| Price: | £ 260,000 |
|---|---|
| Contract type: | For Sale |
| Type: | Semi-detached house |
| County: | Nottingham |
| Town: | Nottingham |
| Postcode: | NG8 |
| Address: | Dean Close, Wollaton, Nottingham, Nottinghamshire NG8 |
| Bathrooms: | 2 |
| Bedrooms: | 4 |
Property Description
Price guide £260,000 to £270,000. Extended family home which needs to be viewed to be fully appreciated. The property benefits from a two storey side extension which offers spacious accommodation over two floors. The accommodation comprises entrance porch, lounge, conservatory, fitted dining kitchen, utility room, shower room, stairs to landing, four bedrooms, family bathroom. Front and rear gardens, driveway. Viewing essential!
Extended Semi Detached House
Four Bedrooms
Lounge
Conservatory
Fitted Dining Kitchen
Bathroom and Shower room
Gas Central Heating and Double Glazing
Superb Rear Gardens
Highly sought after Location.
Entrance Porch6'3" x 4'1" (1.9m x 1.24m). UPVC front double glazed door. Double glazed uPVC window facing the front and side. Tiled flooring.
Lounge15'7" x 13'1" (4.75m x 3.99m). Double aspect double glazed uPVC windows facing the front and side. Radiator, carpeted flooring, original coving.
Dining Kitchen16'6" x 10'9" (5.03m x 3.28m). UPVC sliding double glazed door. Double glazed uPVC window facing the rear. Radiator, part tiled walls. Roll edge work surface, wall, base and drawer units, one and a half bowl sink, space for oven, overhead extractor.
Conservatory8'6" x 6'5" (2.6m x 1.96m). UPVC French double glazed door. Radiator.
Utility6' x 5'8" (1.83m x 1.73m). Radiator, tiled flooring, plumbing for washing machine.
Shower Room9'2" x 4'2" (2.8m x 1.27m). Double glazed uPVC window facing the front. Heated towel rail, part tiled walls. Low level WC, walk-in shower, wash hand basin.
Landing Carpeted flooring, built-in storage cupboard, loft access with pull down ladder leading to a spacious loft area.
Bedroom One9' x 12'7" (2.74m x 3.84m). Double bedroom; double glazed uPVC window facing the front. Radiator, carpeted flooring, sliding door wardrobe.
Bedroom Two9' x 9'3" (2.74m x 2.82m). Double bedroom; double glazed uPVC window facing the rear. Radiator, carpeted flooring, a built-in wardrobe and built-in storage cupboard.
Bedroom Three7'8" x 15'5" (2.34m x 4.7m). Double bedroom; double aspect double glazed uPVC windows facing the front and rear. Radiator, carpeted flooring.
Bedroom Four6'5" x 8'10" (1.96m x 2.7m). Single bedroom; double glazed uPVC window facing the front. Radiator, carpeted flooring, built-in storage cupboard.
Bathroom6'5" x 6'1" (1.96m x 1.85m). Double glazed uPVC window with obscure glass facing the rear. Heated towel rail, tiled walls. Low level WC, panelled bath, vanity unit.
Outside To the front there is a lawn, beds, borders, flowers. Driveway providing off road parking road. Lovely private rear garden comprising lawn, paved area, beds, borders, shrubs, fencing.
Property Location
Similar Properties
Semi-detached house For Sale Nottingham Semi-detached house For Sale NG8 Nottingham new homes for sale NG8 new homes for sale Flats for sale Nottingham Flats To Rent Nottingham Flats for sale NG8 Flats to Rent NG8 Nottingham estate agents NG8 estate agents



.png)











