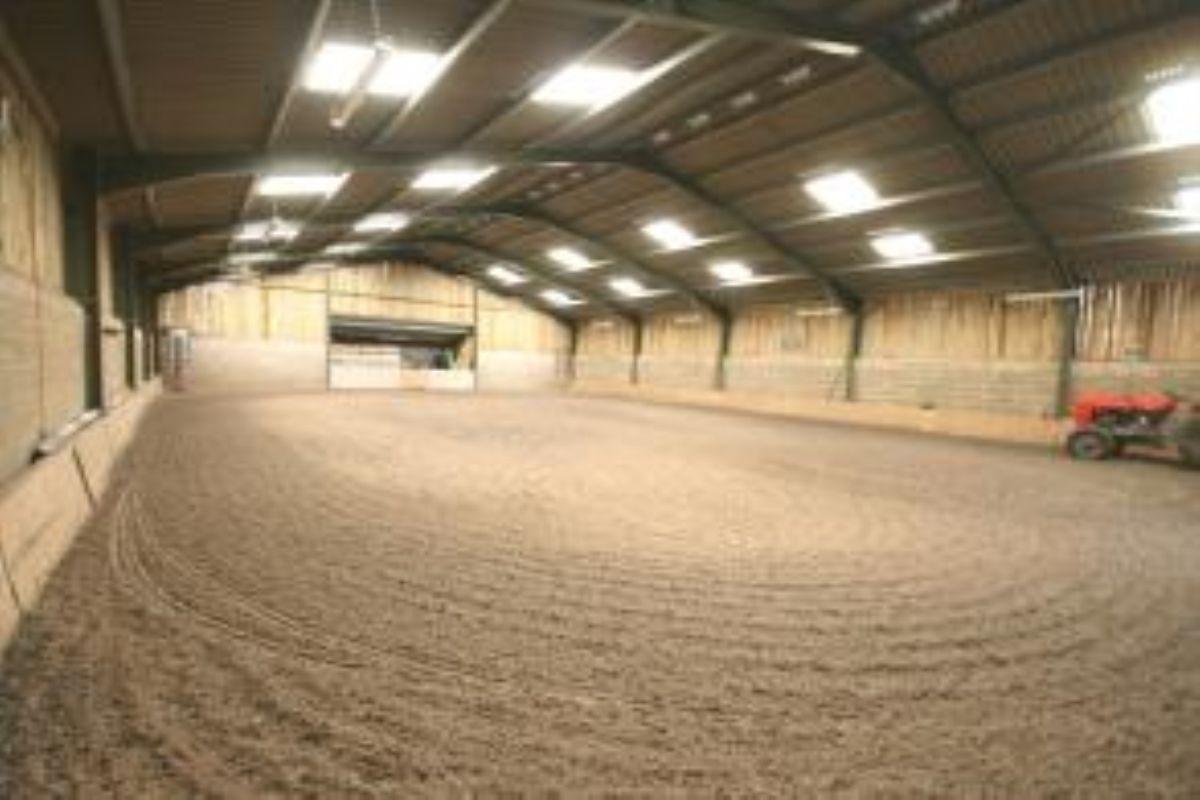3 Bedrooms Semi-detached house for sale in Dean Lane, Rossendale BB4 | £ 500,000
Overview
| Price: | £ 500,000 |
|---|---|
| Contract type: | For Sale |
| Type: | Semi-detached house |
| County: | Lancashire |
| Town: | Rossendale |
| Postcode: | BB4 |
| Address: | Dean Lane, Rossendale BB4 |
| Bathrooms: | 3 |
| Bedrooms: | 3 |
Property Description
Tunning semi detached equestrian home nestled in A quiet rural yet convenient location. The property is within easy reach of Rawtenstall and Burnley with the commuter towns of Manchester and Blackburn also within easy reach.
The equestrian facilities with this property are second to none complete with circa seven acres, a large part of which have been newly fenced, large indoor sand arena and storage area, fenced hard standing, stone built stable block with four stables, separate stone tack room plus ample parking. For those with an equestrian interests, this would be the perfect property.
The house itself has been finished to an exacting standard, no expense has been spared in the design, fixtures or fittings including solid oak and tiled flooring, under floor heating and exposed stone work and beams. Prospective purchasers cannot fail to be impressed!
The property is accessed via a stone porch which leads directly into a bright and airy sun room with direct views over the surrounding gardens and adjoining farmland. Leading from here into the hallway, off which will find a modern two piece cloak room comprising of a WC and hand basin and a well proportioned utility room. At the end of the hallway lies a beautifully finished fitted kitchen complete with an extensive range of oak wall and base units, high gloss Granite Nero tops and tiled floor plus a full range of appliances including a Range cooker, American fridge freezer, coffee machine, dishwasher and inset microwave. A centre island has also been added which provides additional storage and is ideal for entertaining and informal dining. Just off the kitchen is the main reception area this is a large and inviting space, brimming with character features such as exposed stone and beams plus an inviting Inglenook fireplace with inset wood burning stove. The first floor is accessed from here via a spectacular period stone staircase which sweeps majestically to the first floor landing.
The landing area is bright and airy and is finished in a crisp contemporary style with contrasting oak flooring and has an impressive double height ceiling. Each of the three bedrooms are accessed from here.
The master suite is bright and spacious and comes complete with a dressing room and en-suite shower room. The second double bedroom also benefits from a walk in wardrobe and three piece en-suite. The family bathroom has been beautifully finished with high quality fixtures and fittings including a Spa bath, a double shower with steam facility. Externally, the property sits amidst landscaped gardens with outstanding views over the farm land.
Early viewings are encouraged to appreciate the style, finish and facilities this property has to offer.
Viewings are strictly by appointment.
Entrance Porch (1.63m x 1.73m)
Sun Room (3.76m x 5.72m)
Cloakroom / WC (1.42m x 1.75m)
Fitted with a modern two piece suite comprising: Wall mounted basin and WC.
Utility Area (4.11m x 5.11m)
Kitchen (4.11m x 5.11m)
Lounge (6.88m x 6.78m)
First Floor Landing (2.06m x 3.84m)
Master Bedroom (4.14m x 5.33m)
Dressing Room
En-Suite Bathroom
Bedroom 2
En-Suite Bathroom (2nd)
Bedroom 3 (3.56m x 2.84m)
Family Bathroom (2.49m x 4.32m)
Feed Store / Shelter
External
Important note to purchasers:
We endeavour to make our sales particulars accurate and reliable, however, they do not constitute or form part of an offer or any contract and none is to be relied upon as statements of representation or fact. Any services, systems and appliances listed in this specification have not been tested by us and no guarantee as to their operating ability or efficiency is given. All measurements have been taken as a guide to prospective buyers only, and are not precise. Please be advised that some of the particulars may be awaiting vendor approval. If you require clarification or further information on any points, please contact us, especially if you are traveling some distance to view. Fixtures and fittings other than those mentioned are to be agreed with the seller.
/8
Property Location
Similar Properties
Semi-detached house For Sale Rossendale Semi-detached house For Sale BB4 Rossendale new homes for sale BB4 new homes for sale Flats for sale Rossendale Flats To Rent Rossendale Flats for sale BB4 Flats to Rent BB4 Rossendale estate agents BB4 estate agents



.png)











