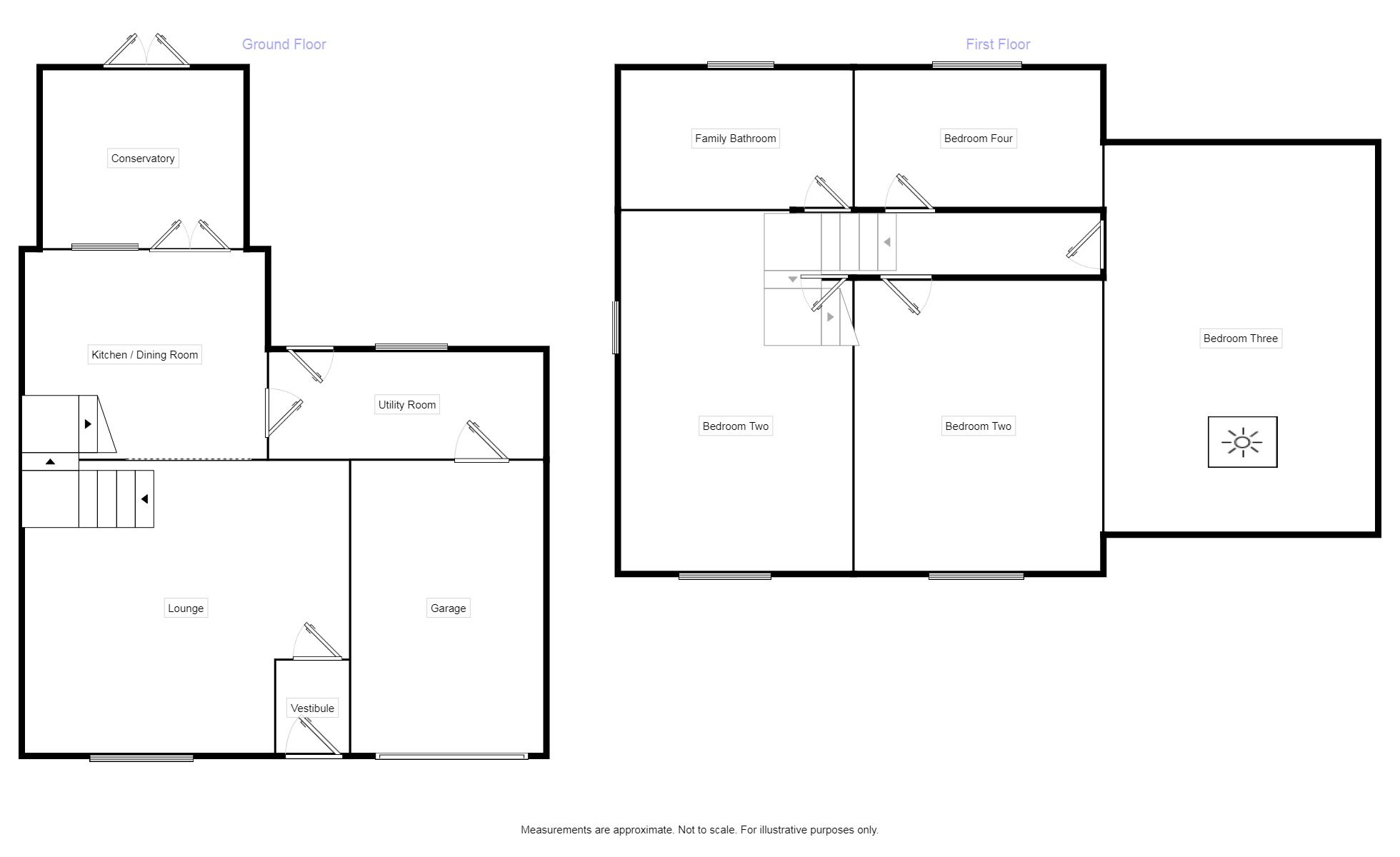4 Bedrooms Semi-detached house for sale in Dean Street, Trawden, Colne BB8 | £ 284,950
Overview
| Price: | £ 284,950 |
|---|---|
| Contract type: | For Sale |
| Type: | Semi-detached house |
| County: | Lancashire |
| Town: | Colne |
| Postcode: | BB8 |
| Address: | Dean Street, Trawden, Colne BB8 |
| Bathrooms: | 1 |
| Bedrooms: | 4 |
Property Description
A fantastic four bedroom family residence set in a beautiful Trawden location! With it's slightly elevated position, this lovely family home benefits from not being over looked and commands breathe taking long distance views to both the front and rear. The property is conveniently positioned for the local village amenities to include the local gp surgery, community buildings and village pub.
This delightful home, with GCH and uPVC double glazing throughout, offers wonderful family living space.
The accommodation briefly comprises: Entrance vestibule, lounge, kitchen/diner, utility, modern conservatory, integral garage, four bedrooms and family bathroom.
Externally the property benefits from a generous and very well maintained garden to the front, together with off road parking for up to four vehicles and access to the integral garage, and a private very well presented garden to the rear with patio areas, pond and long distance countryside views.
Viewing is highly recommended in order to fully appreciate what this property has to offer.
EPC Grade = Awaited
Vestibule (0.81m x 1.07m)
A useful entrance vestibule, accessed via an external uPVC door with decorative frosted double glazed central pane, with waterproof laminate flooring and internal door leading into the lounge.
Lounge (4.6m (maximum and excluding entrance vestibule) x 4.17m (maximum and excluding the entrance vestibule))
A splendid family area with a chrome surround pebble effect electric fire set on a marble hearth and back, waterproof laminate flooring flowing into the open plan kitchen area, open access to the stairs, radiator and uPVC double glazed window to the front aspect.
Kitchen / Dining Room (2.97m x 3.40m)
Fitted with a modern range of matching wall and base units in a cream gloss finish, complimentary work surfaces in white, inset chrome sink unit with drainer and mixer tap, modern panel splash backs, integrated electric oven and gas hob with extractor hood over, integrated fridge, waterproof laminate flooring, radiator, uPVC double glazed window and external uPVC door leading into the conservatory.
Conservatory
A delightful addition to the property is this modern conservatory with a uPVC frame and clear glass roof, waterproof laminate flooring, radiator and external access to the rear patio and garden areas.
Utility Room (1.55m x 3.89m)
A useful utility room, positioned off the kitchen and garage, with waterproof laminate flooring, fitted work surfaces, plumbing for a washing machine, access to the integral garage, uPVC double glazed window overlooking the rear garden and external uPVC door providing external access to the rear patio and garden areas.
Garage
An integral garage of ample proportions with an automatic roller door to the front and internal access to the utility room.
Bedroom 1 (4.7m (maximum) x 3.18m (maximum and reducing to 7 feet 6 inches))
A double bedroom to the front/side of the property with laminate flooring, loft access hatch, radiator and dual aspect uPVC double glazed windows.
Bedroom 2 (3.23m x 4.14m)
A beautifully presented second double bedroom, to the front of the property, with a radiator and uPVC double glazed window over looking the front garden and providing long distance views towards Boulsworth Hill.
Bedroom 3 (5.51m (maximum and reducing with restricted head height to sides) x 3.89m)
A wonderfully spacious third bedroom, positioned over the garage, with into eaves storage, radiator and Velux style window.
Bedroom 4 (3.4m (maximum) x 2.03m)
A fourth bedroom, this time to the rear of the property, with a radiator and uPVC double glazed window providing for long distance countryside views.
Family Bathroom (2.49m x 3.18m)
A spacious family bathroom with a fitted 4 piece bathroom suite in white comprising of a low level W.C., pedestal hand basin, panelled bath and separate shower cubicle with shower, chrome heated towel rail, fully tiled elevations, radiator and uPVC double glazed window with long distance countryside views.
Externally
Externally the property boasts a beautifully maintained garden to the front with a substantial decorative block paved area off the shared driveway providing ample off road parking for up to four vehicles and a private well maintained garden to the rear with patio areas, pond and spectacular long distance countryside views.
Important note to purchasers:
We endeavour to make our sales particulars accurate and reliable, however, they do not constitute or form part of an offer or any contract and none is to be relied upon as statements of representation or fact. Any services, systems and appliances listed in this specification have not been tested by us and no guarantee as to their operating ability or efficiency is given. All measurements have been taken as a guide to prospective buyers only, and are not precise. Please be advised that some of the particulars may be awaiting vendor approval. If you require clarification or further information on any points, please contact us, especially if you are traveling some distance to view. Fixtures and fittings other than those mentioned are to be agreed with the seller.
/8
Property Location
Similar Properties
Semi-detached house For Sale Colne Semi-detached house For Sale BB8 Colne new homes for sale BB8 new homes for sale Flats for sale Colne Flats To Rent Colne Flats for sale BB8 Flats to Rent BB8 Colne estate agents BB8 estate agents



.png)








