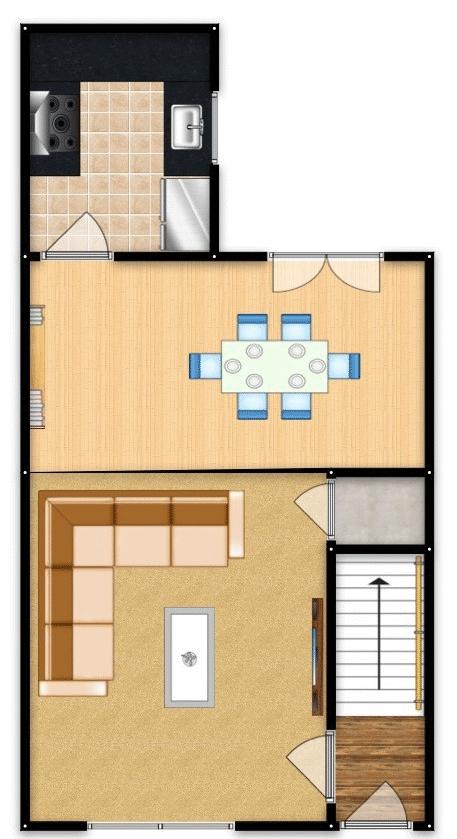3 Bedrooms Semi-detached house for sale in Deepdale Drive, Swinton, Manchester M27 | £ 140,000
Overview
| Price: | £ 140,000 |
|---|---|
| Contract type: | For Sale |
| Type: | Semi-detached house |
| County: | Greater Manchester |
| Town: | Manchester |
| Postcode: | M27 |
| Address: | Deepdale Drive, Swinton, Manchester M27 |
| Bathrooms: | 1 |
| Bedrooms: | 3 |
Property Description
* chain free excellent family home * extended to the rear and presented to A high standard throughout, this fantastic property features 3 generous bedrooms and a family bathroom to the first floor, whilst the spacious ground floor comprises of a hall, lounge & dining area, and a fitted modern kitchen. UPVC double glazed & 'combi' gas central heated throughout, the property also benefits from off-road parking for multiple cars and well-maintained gardens. Situated on a cul-de-sac in a popular residential location close to shops, parks, public transport & motorway networks. Call us now to book A viewing on .
Hall (4' 6'' x 4' 0'' (1.37m x 1.22m))
Composite front door, hard-wood floors, wall-mounted double radiator and a ceiling light point.
Lounge/Diner (22' 4'' x 15' 4'' (6.80m x 4.67m))
UPVC double glazed French doors to the rear and UPVC double glazed window to the front, two wall-mounted double radiator and an electric fireplace. Under-stairs storage, carpeted floors and hard-wood floorings in the Dining area. TV, phone and power points, as well as a ceiling light point.
Kitchen (8' 7'' x 6' 9'' (2.61m x 2.06m))
Fully fitted with a modern wooden range of wall and base units with complimentary roll top work surface. Integrated stainless steel sink, electric oven and hob, as well as space and plumbing for dishwasher, drier and washer. There is also space for fridge/freezer, tiled floors, tiled splash backs and UPVC double glazed window to the side. Power points and a ceiling light point.
First Floor Landing (8' 3'' x 6' 9'' (2.51m x 2.06m))
Access to all the bedrooms and the loft, carpeted floors and two ceiling light points.
Bedroom One (11' 0'' x 9' 3'' (3.35m x 2.82m))
Fitted wardrobes, UPVC double glazed window to the front, laminate floors and wall-mounted single radiator. Power points, phone point and a ceiling light point.
Bedroom Two (11' 2'' x 8' 5'' (3.40m x 2.56m))
UPVC double glazed window to the rear, fitted wardrobes, laminate floors and wall-mounted single radiator. TV point, power points and a ceiling light point.
Bedroom Three (8' 3'' x 6' 7'' (2.51m x 2.01m))
Laminate floors, fitted wardrobes and UPVC double glazed window to the rear. Wall-mounted single radiator, TV point, power points and a ceiling light point.
Family Bathroom (10' 8'' x 9' 7'' (3.25m x 2.92m))
Three piece white suite comprising of low level W.C., pedestal hand wash basin and bath with shower over. Cupboard with shower over, vinyl floors, part tiled walls and UPVC double glazed frosted window to the front, as well as inset ceiling light spots.
Externally
At the front, a well-kept area, fully paved, offering off-road parking for multiple cars. At the rear, a garden with gravel, decked seating area, a garden shed and also a wooden summer house.
Property Location
Similar Properties
Semi-detached house For Sale Manchester Semi-detached house For Sale M27 Manchester new homes for sale M27 new homes for sale Flats for sale Manchester Flats To Rent Manchester Flats for sale M27 Flats to Rent M27 Manchester estate agents M27 estate agents



.png)











