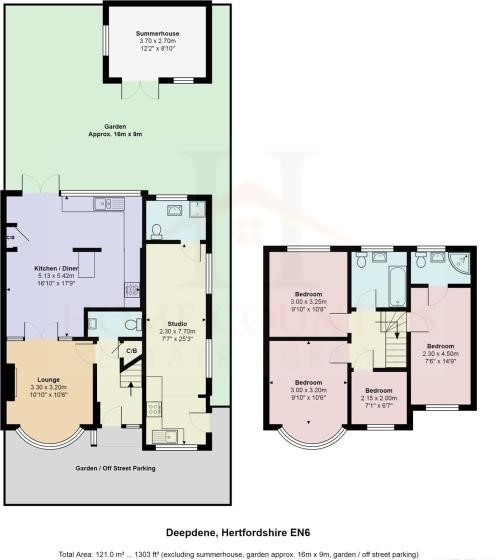4 Bedrooms Semi-detached house for sale in Deepdene, Potters Bar, Herts EN6 | £ 550,000
Overview
| Price: | £ 550,000 |
|---|---|
| Contract type: | For Sale |
| Type: | Semi-detached house |
| County: | Hertfordshire |
| Town: | Potters Bar |
| Postcode: | EN6 |
| Address: | Deepdene, Potters Bar, Herts EN6 |
| Bathrooms: | 2 |
| Bedrooms: | 4 |
Property Description
A Unique Oppportunity to Acquire a 4 Bed - 2 Bath Semi Detached Home with a Self Contained Studio Flat / Annexe, with Kitchenette, Shower Room and Private Access.
Making this a Must View Home
This Well Presented Home has 4 Bedrooms, Master with En-suite, Seperate Reception Room with a Beautiful Bay Window, Glazed Doors leading to the Extended Kitchen/Breakfast/Dining Room, Downstairs Cloakroom and Entrance Hallway.
Outside Front, the property boasts an Ample Driveway for 3 cars. To The Rear you have a Superbly Presented Mature Garden which includes a Beautiful Summer House with Power and Light, TV Connections and lovely Veranda ideal for sitting on and enjoying your surrounds or for Entertaining.
This Home is ideally Located for Amenities, Furzefield Sports Center and just a short walk from The Wroxham School (Junior Girls and Boys) which boasts Oustanding Offsted Ratings.
The property also Offers Excellent links to the M25 & is within Walking distance to Potters Bar Mainline Station
Entrance Via Double Glazed Door to:
Entrance Hallway: Laminate Wood Floor, Understairs Storage Cupboard, Stairs Rising to First Floor
Doors to:
Downstairs Cloakroom: Low Level W/C, Wall mounted Basin
Main Reception Room: Laminate Wood Flooring, Feature Fireplace & Surround, Radiator, Double Glazed Bay Window, French Doors to
Kitchen Breakfast / Dining Room: One and a Half Stainless Steel Sink unit with Cupboard under plus a Further range of Base and Wall Mounted Units, Space for Washing Machine, Space for Dryer and Space for Cooker. Wall Mounted Boiler Enclosed in Wall Mounted Unit Radiator, Double Glazed Window, Tiled Floor, Double Glazed French Doors to Rear Garden
Master Bedroom: Double Glazed Window, Radiator Door to En-Suite Shower Room.
En-Suite: 3 Piece White Suite Comprising: Low Level WC, Wall Mounted Basin Enclosed with Vanity Unit, Shower Tray and Cubicle, Double Glazed Frosted Window, Radiator, Tiled to Water Sensitive Areas
Family Bathroom: 3 Piece White Suite Comprising: Low Level WC, Wall Mounted Basin, Wooden Panelled Bath with Shower Over, Double Glazed Frosted Window, Chrome Towel Radiator, Tiled Floor and Tiling to Water Sensitive Areas
Bedroom 2: Double Glazed Window, Radiator
Bedroom 3: Double Glazed Bay Window, Radiator, Range of Built in Wardrobes
Bedroom 4: Double Glazed Window, Radiator
Front: Driveway for 3 Cars, Gated Side access to Rear Garden, Access to Studio Flat / Annexe.
Rear Garden: Paved Patio Area, Outside Tap, Garden Shed and Summer House, Mature Flower and Shrub Borders, Rest Laid to Lawn, Gated Side access
Summer House: Part Double Glazed Wooden Doors, Power & Light, Double Glazed Windows, Wall Mounted Electric Heater, Connection to TV, Veranda, Outside Lights
Studio / Annexe: Stainless Steel Single Drainer Sink Unit with Cupboard under Plus a Further Range of Base and Wall Units, Space for Cooker, Radiator, Double Glazed Windows, Door to:
Shower Room: 3 piece Suite Comprising, Low Level WC, Wash Hand Pedestal, Shower Tray and Cubicle, Tiling to Water Sensitive Areas, Double Glazed Frosted Window
Property Location
Similar Properties
Semi-detached house For Sale Potters Bar Semi-detached house For Sale EN6 Potters Bar new homes for sale EN6 new homes for sale Flats for sale Potters Bar Flats To Rent Potters Bar Flats for sale EN6 Flats to Rent EN6 Potters Bar estate agents EN6 estate agents



.png)











