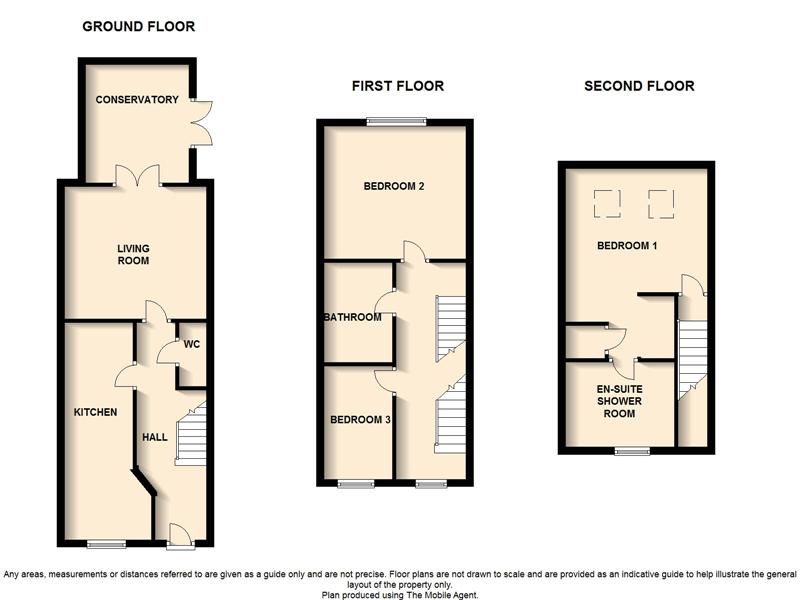3 Bedrooms Semi-detached house for sale in Deepwell Mews, Halfway, Sheffield S20 | £ 210,000
Overview
| Price: | £ 210,000 |
|---|---|
| Contract type: | For Sale |
| Type: | Semi-detached house |
| County: | South Yorkshire |
| Town: | Sheffield |
| Postcode: | S20 |
| Address: | Deepwell Mews, Halfway, Sheffield S20 |
| Bathrooms: | 2 |
| Bedrooms: | 3 |
Property Description
**guide price £210,000 - £220,000** Spacious three bedroom semi-detached property set over three floors having a conservatory with underfloor heating, en-suite bathroom and downstairs cloakroom. Benefiting from uPVC double glazing and gas central heating. The property is on a cul-de-sac and overlooks the playing fields.
Halfway is well placed for a good range of amenities, shops and schools. The Supertram network is within walking distance, Sheffield and Chesterfield are within easy commuting distance. Rother Valley Country Park is within walking distance.
Accommodation comprises:
* Hallway: 2.41m (to widest) x 5.92m (7' 11" x 19' 5")
Double glazed door opens into the hallway, having fitted carpet and central heating radiator. Carpeted stairs rise to the first floor landing.
Leading to the dining kitchen, lounge and downstairs cloakroom.
* Dining Kitchen: 2.41m x 5.92m (7' 11" x 19' 5")
Having a range of wall, drawer and base cabinets, co-ordinating work surfaces incorporating a four point gas hob, pull out extractor hood above and inbuilt electric oven beneath. Set below the front facing uPVC double glazed window is a stainless steel sink and drainer. Ceramic tiling to the splashbacks, plumbing for automatic washing machine and dishwasher. Space for tall free standing fridge freezer, there is a central heating radiator. Dining area has space for table and chairs.
* Living Room: 3.66m x 3.94m (12' x 12' 11")
With fitted neutral carpet to the floor, coving to the ceiling and TV point. French doors open into the conservatory.
* Conservatory: 2.9m x 3.28m (9' 6" x 10' 9")
Providing further versatile living accommodation, fully glazed with uPVC double glazing and French doors open out to the rear garden. Ceramic tiling to the floor and underfloor heating.
* Downstairs Cloakroom
Comprising a white pedestal wash hand basin, low flush WC and central heating radiator. Extractor fan and fitted carpet to the floor.
* Landing
Carpeted stairs rise to the first floor landing with spindle balustrade, fitted neutral carpet to the floor and central heating radiator. Front facing uPVC double glazed picture window overlooking the playing fields.
Stairs rise to the second floor landing.
* Double Bedroom 2: 3.28m x 3.96m (10' 9" x 13')
Having a rear facing uPVC double glazed window with radiator beneath, fitted carpet to the floor and ample space for free standing bedroom furniture.
* Bedroom 3: 1.9m x 3.12m (6' 3" x 10' 3")
Front facing uPVC double glazed window, central heating radiator and fitted carpet to the floor.
* Bathroom
Comprising a white suite with panelled bath and mixer fitting with shower head attachment, pedestal wash hand basin and low flush push button WC. Extractor fan, central heating radiator and ceramic tiling to the splashbacks. Fitted carpet to the floor.
* Second Floor Landing
Fitted neutral carpet to the floor and central heating radiator. Leading to the master bedroom.
* Bedroom 1: 3.96m x 5.18m (13' x 17')
Having two rear facing velux sky windows, central heating radiator, fitted neutral carpet to the floor and recessed area providing space for wardrobes. Inbuilt cupboard housing the hot water tank. Loft access. Leading to the en-suite bathroom.
* En-suite
With a front facing obscure uPVC double glazed window, double width shower cubicle with inbuilt shower, white pedestal wash hand basin and low flush WC. Central heating radiator and neutral fitted carpet to the floor.
* Exterior
To the front of the property is a off road parking for two cars, small border planted with shrubs and grassed area. Overlooking the playing fields.
The generously sized rear garden is lawned with paved patio area providing space for outside table and chairs. Enclosed with wooden fencing.
The tenure for this property is yet to be confirmed.
Property Location
Similar Properties
Semi-detached house For Sale Sheffield Semi-detached house For Sale S20 Sheffield new homes for sale S20 new homes for sale Flats for sale Sheffield Flats To Rent Sheffield Flats for sale S20 Flats to Rent S20 Sheffield estate agents S20 estate agents



.png)











