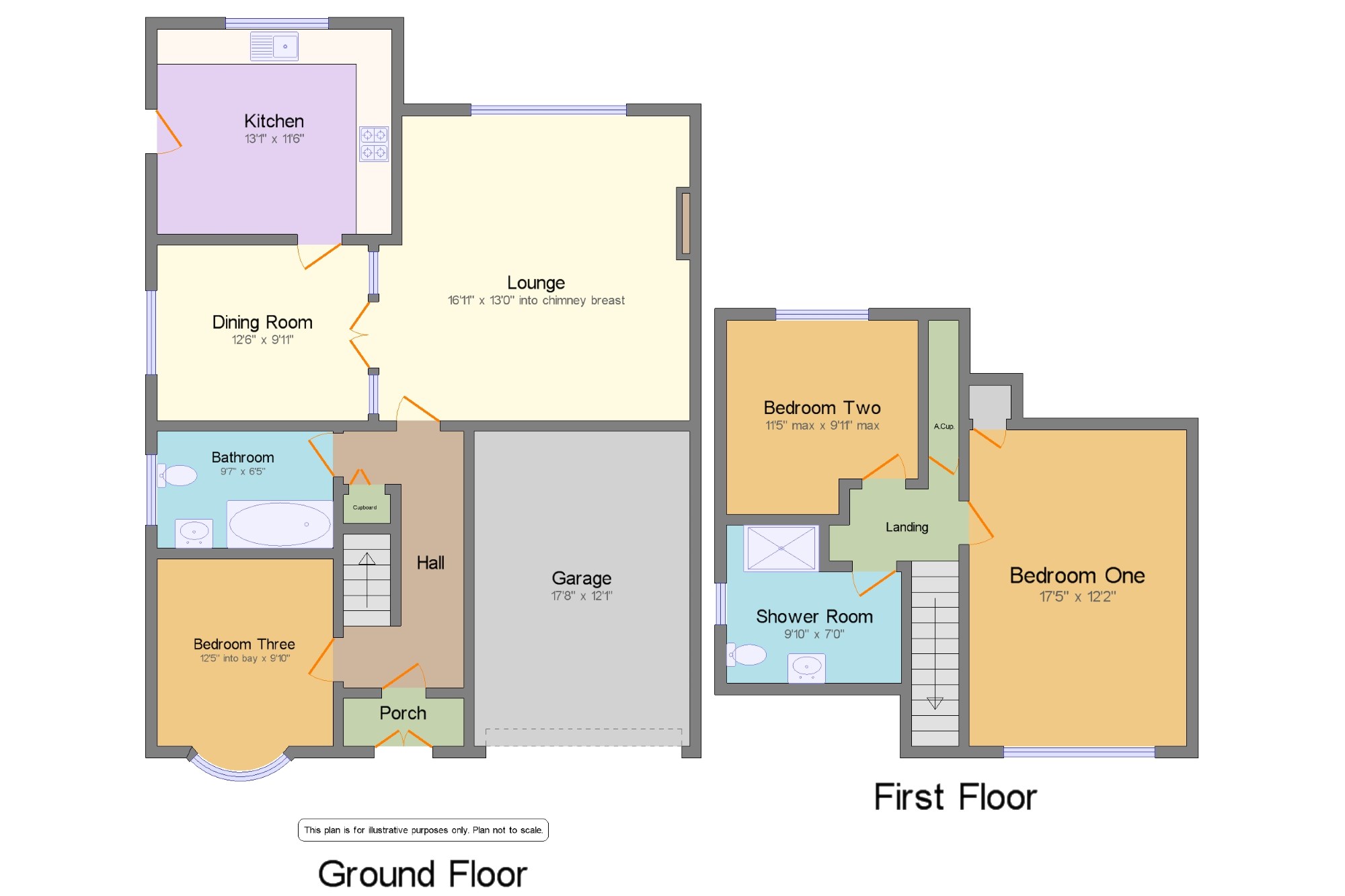3 Bedrooms Semi-detached house for sale in Deerfold Crescent, Burntwood, Staffordshire WS7 | £ 230,000
Overview
| Price: | £ 230,000 |
|---|---|
| Contract type: | For Sale |
| Type: | Semi-detached house |
| County: | Staffordshire |
| Town: | Burntwood |
| Postcode: | WS7 |
| Address: | Deerfold Crescent, Burntwood, Staffordshire WS7 |
| Bathrooms: | 2 |
| Bedrooms: | 3 |
Property Description
A very well presented semi detached dormer style house in a cul de sac in Burntwood comprising in detail an entrance porch, hallway, lounge and dining room, bedroom and bathroom to the ground floor with two bedrooms and a shower room to the first floor. The property benefits from being both double glazed and gas centrally heated and has a block paved driveway to the front leading to a side garage with an attractive garden to the rear. The property is available Freehold on completion and ought to be viewed to be appreciated.
Three bedroom semi detached dormer style house
Lounge and dining room
Kitchen
Ground floor bedroom and bathroom
Two first floor bedrooms
First floor shower room
Rear garden
Garage and off road parking
Freehold available on completion
Approach x . Via a block paved driveway to the front providing off road parking for several cars which extends to the side to a pathway to the rear garden, step to the entrance porch and giving access to the garage.
Porch x . Having split uPVC double glazed doors with a uPVC double glazed full height window to the side opening into the porch with a further Part double glazed uPVC door opening to the hallway.
Hall x . Having stairs rising to the first floor accommodation, gas central heating radiator, ceiling light point, dado rail, door to under stairs storage cupboard and with further doors leading off to bedroom three, bathroom and the lounge.
Bedroom Three 12'5" x 9'10" (3.78m x 3m). Having a uPVC double glazed bow window to the front aspect, central heating radiator, coving to the ceiling and a ceiling light point.
Bathroom9'7" x 6'5" (2.92m x 1.96m). Being fitted with a suite comprising a panelled bath with shower over, close coupled WC, pedestal wash hand basin, central heating radiator, tiled walls, extractor fan and shaver light point, ceiling light point with an opaque double glazed window to the side aspect.
Lounge16'11" x 13' (5.16m x 3.96m). Having a uPVC double glazed window overlooking the garden to the rear, feature fireplace with a coal effect gas fire inset, central heating radiator and with uPVC double glazed French doors with uPVC double glazed windows to either side opening to the dining room.
Dining Room12'6" x 9'11" (3.8m x 3.02m). Having a uPVC double glazed window to the side aspect, central heating radiator, panel glazed door to the kitchen, ceiling light point and coving to the ceiling.
Kitchen13'1" x 11'6" (3.99m x 3.5m). Being fitted with a comprehensive range of wall, base and drawer and display cabinets with roll edged work surfaces over and complimentary tiling to splash prone areas, inset one and half bowl stainless steel sink unit and drainer with mixer tap over, inset ceramic hob, integrated electric oven, recess and plumbing for an automatic washing machine and dishwasher, wall mounted central heating boiler, central heating radiator, part obscure uPVC double glazed door to the side opens to the side passage and having space for a table and chairs if desired.
Landing x . With loft access point, a ceiling light point, door to a useful airing/storage cupboard and further doors lead off to;
Bedroom One17'5" x 12'2" (5.3m x 3.7m). Having a uPVC double glazed window to the front aspect, central heating radiator, ceiling light point and fitted wardrobes with sliding mirrored doors.
Bedroom Two11'5" x 9'11" (3.48m x 3.02m). Having a uPVC double glazed window to the rear, central heating radiator and a ceiling light point.
Shower Room9'10" x 7' (3m x 2.13m). Being fitted with a twin shower cubicle with electric shower inset, vanity wash hand basin and a close coupled WC, central heating radiator, tiled walls with complimentary tiled dado rail, shaver point and extractor fan and with a uPVC double glazed window to the side.
Garage17'8" x 12'1" (5.38m x 3.68m). Benefitting from having both vehicular and pedestrian access via a split garage doors and having both light and power points.
Rear Garden x . With a raised paved patio area with steps to the side leading to a side paved pathway leading to the rear boundary and being mainly laid to lawn with fencing to the side and rear boundaries.
Front Garden x . Being block paved allowing parking for several cars leading to the entrance porch and the garage with a side passage leading to the rear garden.
Property Location
Similar Properties
Semi-detached house For Sale Burntwood Semi-detached house For Sale WS7 Burntwood new homes for sale WS7 new homes for sale Flats for sale Burntwood Flats To Rent Burntwood Flats for sale WS7 Flats to Rent WS7 Burntwood estate agents WS7 estate agents



.png)











