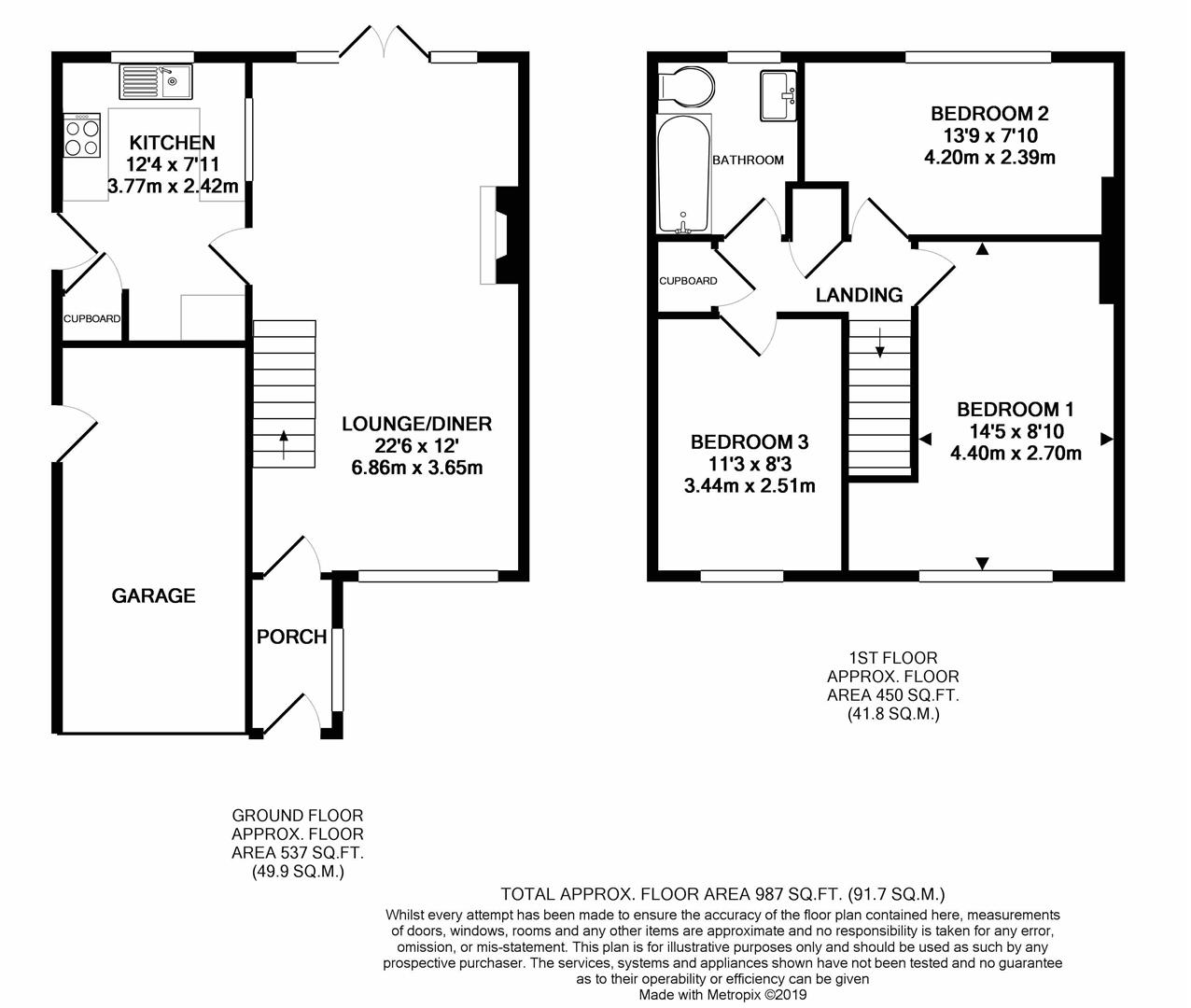3 Bedrooms Semi-detached house for sale in Deerlands Road, Wingerworth, Chesterfield S42 | £ 195,000
Overview
| Price: | £ 195,000 |
|---|---|
| Contract type: | For Sale |
| Type: | Semi-detached house |
| County: | Derbyshire |
| Town: | Chesterfield |
| Postcode: | S42 |
| Address: | Deerlands Road, Wingerworth, Chesterfield S42 |
| Bathrooms: | 1 |
| Bedrooms: | 3 |
Property Description
Three double beds, re-fitted bathroom and west facing garden
This fantastic three double bedroomed semi detached house offers generously proportioned and neutrally presented accommodation, including a contemporary re-fitted bathroom, together with garaging and a good sized west facing rear garden.
The property is situated in this sought after village location, easily accessible to a range of amenities and well placed for commuter links into Chesterfield.
General
Gas central heating (Combi Boiler)
uPVC double glazed windows and doors
Gross internal floor area - 91.7 sq.M./987 sq.Ft.
(Including garage)
Council Tax Band - B
Secondary School Catchment Area - Tupton Hall School
On The Ground Floor
Entrance Porch
With laminate flooring and a door leading through to the ...
Open Plan Living/Dining Room (6.86m x 3.66m (22'6 x 12'0))
A most generous reception room with window to the front elevation and French doors which overlook and open onto the rear garden.
This room has a feature fireplace with oak wood surround, marble inset, hearth and coal effect electric fire.
Solid oak flooring and staircase rising to the First Floor accommodation.
Kitchen (3.76m x 2.41m (12'4 x 7'11))
Being fully tiled and fitted with a range of light beech wall, drawer and base units with complementary work surfaces over.
Inset 1½ bowl single drainer sink with mixer tap.
Integrated appliances to include slimline dishwasher, electric oven, grill and 4-ring hob with extractor over.
Space and plumbing is provided for an automatic washing machine and there is space for a fridge/freezer and tumble dryer.
Built-in pantry, chrome heated towel rail and laminate flooring.
On The First Floor
Landing
With loft access hatch and two built-in storage cupboards.
Bedroom One (4.39m x 2.69m (14'5 x 8'10))
A generous front facing double bedroom.
Bedroom Two (4.19m x 2.39m (13'9 x 7'10))
A second good sized double bedroom with window overlooking the rear garden.
Bedroom Three (3.43m x 2.51m (11'3 x 8'3))
A front facing double bedroom.
Re-Fitted Family Bathroom
Being fully tiled and fitted with a contemporary white 3-piece suite comprising panelled bath with glass shower screen and mixer shower over, wash hand basin with storage unit below and concealed cistern WC.
Tiled flooring and downlighting to the ceiling.
Outside
To the front of the property there is a driveway providing ample off street parking and leading to the integral garage having 'up and over' door, light and power.
A side gate gives access to the rear garden which comprises a paved patio and lawn with mature shrubs and hedging. There is also a hardstanding for a garden shed.
Property Location
Similar Properties
Semi-detached house For Sale Chesterfield Semi-detached house For Sale S42 Chesterfield new homes for sale S42 new homes for sale Flats for sale Chesterfield Flats To Rent Chesterfield Flats for sale S42 Flats to Rent S42 Chesterfield estate agents S42 estate agents



.png)











