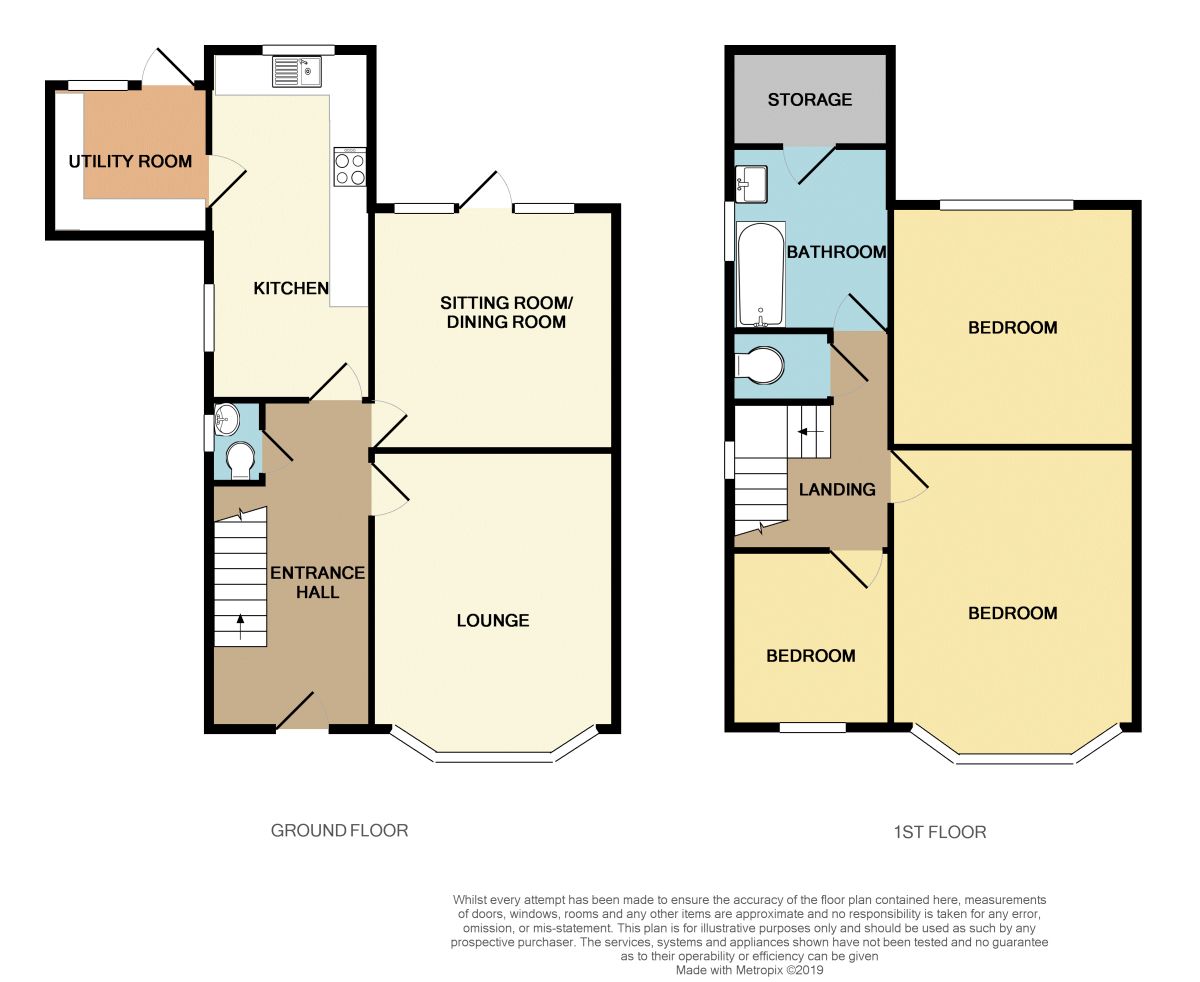3 Bedrooms Semi-detached house for sale in Deeside, Whitby, Ellesmere Port CH65 | £ 215,000
Overview
| Price: | £ 215,000 |
|---|---|
| Contract type: | For Sale |
| Type: | Semi-detached house |
| County: | Cheshire |
| Town: | Ellesmere Port |
| Postcode: | CH65 |
| Address: | Deeside, Whitby, Ellesmere Port CH65 |
| Bathrooms: | 1 |
| Bedrooms: | 3 |
Property Description
Fabulous traditional style three bed semi detached house in the sought after area of Whitby. Absolute credit to its current owners, immaculate throughout. Gated driveway with carport and beautiful gardens to the front and rear. This home is a must see.
Overview
This fantastic property has been lovingly improved by its owners with works including block paved driveway and wrought iron gates and fencing. The improvements continue inside with re plastering, re fitted bathroom and kitchen both with a modern high spec feel. The property is fully double glazed and has gas central heating throughout. The accommodation comprises of an entrance hall, front lounge, sitting/dining room, generous kitchen/breakfast room, utility room and downstairs WC. To the first floor are three bedrooms two of which are large double bedrooms with fitted wardrobes. There is also a good sized modern bathroom with large storage cupboard and separate WC. All of these features and is location, which is close to Whitby Park and a short distance from shops, schools and transport links leaves this home ticking a lot of boxes for a range of buyers. Don't miss out call to arrange a viewing.
Entrance Hall
Front door leading to hallway, cupboard either side of front entrance, stairs to first floor and down stairs WC.
Lounge (3.61m x 4.19m)
Bay window to front with fitted blinds, radiator, feature electric fire and contrasting surround. We are advised there is gas if required.
Sitting Room / Dining Room (3.58m x 3.61m)
Door to rear garden with windows either side radiator and feature fireplace. Can be used as an extra sitting room or formal dining room.
Kitchen / Breakfast Room (2.08m x 4.88m)
With windows to the side and rear both with fitted blinds making this a lovely light room plus a door leading to utility room and a good sized breakfast bar. Range of modern, high gloss wall and base units with contrasting worktops, inset sink, electric built in oven and induction hob. There is also integrated counter fridge and freezer.
Utility Room (1.85m x 2.03m)
Window overlooking the rear and door for access to garden. Selection of wall and base units with matching work surfaces with space for washing machine and tumble dryer.
Cloakroom / WC
Window to side, low level WC and hand wash basin.
Landing
Window to the side with fitted blinds and access to bedrooms and bathroom.
Bedroom 1 (3.61m x 4.19m)
Bay window to front with fitted blinds, radiator and range of high quality fitted wardrobes. ( other matching items not included but could be purchased separately )
Bedroom 2 (3.58m x 3.71m)
Window to rear with fitted blinds, radiator and range of fitted wardrobes.
Bedroom 3 (2.08m x 2.49m)
Window to front with fitted blinds and radiator.
Bathroom (2.18m x 2.41m)
Window to the side with fitted blinds and access to large storage cupboard. Modern white ' P ' shaped bath with glazed screen and shower over, pedestal hand wash basin, radiator and tiling to the splash back areas.
WC
Window to side, low level WC and tiling to splash back.
External
To the front the access is via a set of pretty wrought iron gates to a good sized block paved driveway providing off road parking with a immaculate lawned garden with planted borders. To the side is a set of attractive timber gates leading to a handy car port and further timber gate for access. To the rear is a private sunny garden which has a paved patio area and further decorative stoned area for entertaining. A well manicured lawn with planted borders and timber framed summer house for storage.
Important note to purchasers:
We endeavour to make our sales particulars accurate and reliable, however, they do not constitute or form part of an offer or any contract and none is to be relied upon as statements of representation or fact. Any services, systems and appliances listed in this specification have not been tested by us and no guarantee as to their operating ability or efficiency is given. All measurements have been taken as a guide to prospective buyers only, and are not precise. Please be advised that some of the particulars may be awaiting vendor approval. If you require clarification or further information on any points, please contact us, especially if you are traveling some distance to view. Fixtures and fittings other than those mentioned are to be agreed with the seller.
/8
Property Location
Similar Properties
Semi-detached house For Sale Ellesmere Port Semi-detached house For Sale CH65 Ellesmere Port new homes for sale CH65 new homes for sale Flats for sale Ellesmere Port Flats To Rent Ellesmere Port Flats for sale CH65 Flats to Rent CH65 Ellesmere Port estate agents CH65 estate agents



.png)











