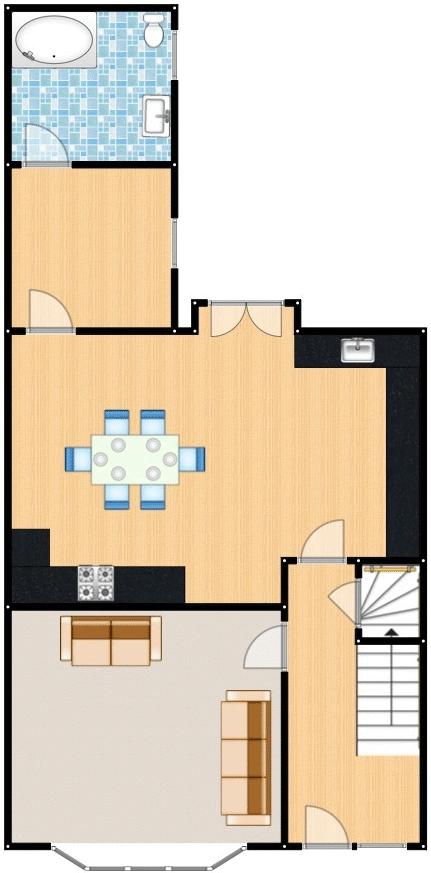3 Bedrooms Semi-detached house for sale in Delamere Avenue, Salford M6 | £ 220,000
Overview
| Price: | £ 220,000 |
|---|---|
| Contract type: | For Sale |
| Type: | Semi-detached house |
| County: | Greater Manchester |
| Town: | Salford |
| Postcode: | M6 |
| Address: | Delamere Avenue, Salford M6 |
| Bathrooms: | 2 |
| Bedrooms: | 3 |
Property Description
Situated on a quiet tree-lined cul-de-sac is this well-presented three bedroom semi-detached property! This family home comes offered with no vendor chain and benefits from a converted loft (currently being used as a sleeping area), off-road parking, two modern bathrooms, utility room and A 14ft kitchen/diner! Located close to excellent transport links, Salford Royal Hospital and good local schooling. To the ground floor there is a welcoming entrance hallway, bay fronted lounge, spacious 19ft modern fitted kitchen/diner, utility room and a modern fitted shower room. To the first floor there is three well-proportioned bedrooms and a modern fitted family bathroom. The converted loft is accessed via a fixed staircase and is currently being used as a sleeping area. Externally to the front is off-road parking and to the rear is a low-maintenance garden which has the added benefit of not overlooked. The property is gas central heated & double glazed throughout. Early viewings highly recommended, call the office on to arrange your viewing.
Entrance Hallway
A bright and welcoming hallway complete with inset spotlights, double glazed window to the front elevation, wall-mounted radiator and a tiled floor.
UPVC front door, under stairs storage cupboard and stairs to the first floor landing.
Lounge (14' 8'' x 12' 9'' (4.47m x 3.88m))
This spacious family sized lounge features a double glazed front bay window to the front elevation, ceiling coving and picture rail. Gas fire with feature surround, ceiling light points and a wall mounted radiator. Carpeted flooring.
Kitchen/Diner (19' 3'' x 14' 8'' (5.86m x 4.47m))
A spacious open plan kitchen/diner complete with a range of modern wall and base units with contrasting work surfaces and an Integrated stainless steel sink and drainer unit. With space and plumbing for a washing machine, dishwasher and fridge/freezer. Space for range cooker. UPVC double glazed window to the rear elevation and French doors open onto the rear garden. Laminate wood effect flooring and part tiled walls. Modern vertical wall radiator, multiple power points and inset spotlights to the ceiling. Ample space for a family sized dining table.
Utility Room (0' 0'' x 0' 0'' (0.00m x 0.00m))
Inset ceiling spot lights, roof window, double glazed window to the side, wall-mounted radiator and laminate flooring.
Shower Room (6' 4'' x 5' 0'' (1.93m x 1.52m))
Inset ceiling spot lights, double glazed window to the side, modern three piece white suite comprising of low level W.C. Pedestal hand wash basin and shower cubicle, part tiled walls, wall-mounted radiator and tiled flooring.
Landing
Inset ceiling spotlights, double glazed window to the side and carpeted flooring. Access to all rooms and stairs up to the loft room.
Bedroom One (16' 2'' x 11' 6'' (4.92m x 3.50m))
Fitted with a ceiling light point, bay fronted double glazed window, a
wall-mounted radiator and laminate flooring. Original cast iron fire surround.
Bedroom Two (12' 8'' x 9' 2'' (3.86m x 2.79m))
Ceiling light point, double glazed rear window and wall-mounted radiator.
This room comes with a built in wardrobe as well as fitted carpet flooring.
Bedroom Three (10' 5'' x 7' 7'' (3.17m x 2.31m))
The 3rd bedroom has a ceiling light point, double glazed window to the front, a wall-mounted radiator as well as carpeted flooring.
Bathroom (6' 4'' x 5' 9'' (1.93m x 1.75m))
This modern bathroom is fitted with a modern three piece suite, including a hand wash basin set in vanity unit, a low level W.C and panelled bath with electric shower over. Tiled walls and floors as well as a heated chrome towel radiator.
Loft (19' 2'' x 9' 1'' (5.84m x 2.77m))
This spacious loft conversion is fitted with spot lights, double glazed roof window to the rear and carpeted flooring.
Externally
The front of the property has the added benefit of a block paved driveway providing ample off road parking. To the rear steps lead down to the flagged patio area and separate pebbled area surrounded by well-kept raised boarders and wood panel fencing. Gated access to the side leads to the rear. The rear benefits from not being overlooked.
Property Location
Similar Properties
Semi-detached house For Sale Salford Semi-detached house For Sale M6 Salford new homes for sale M6 new homes for sale Flats for sale Salford Flats To Rent Salford Flats for sale M6 Flats to Rent M6 Salford estate agents M6 estate agents



.png)








