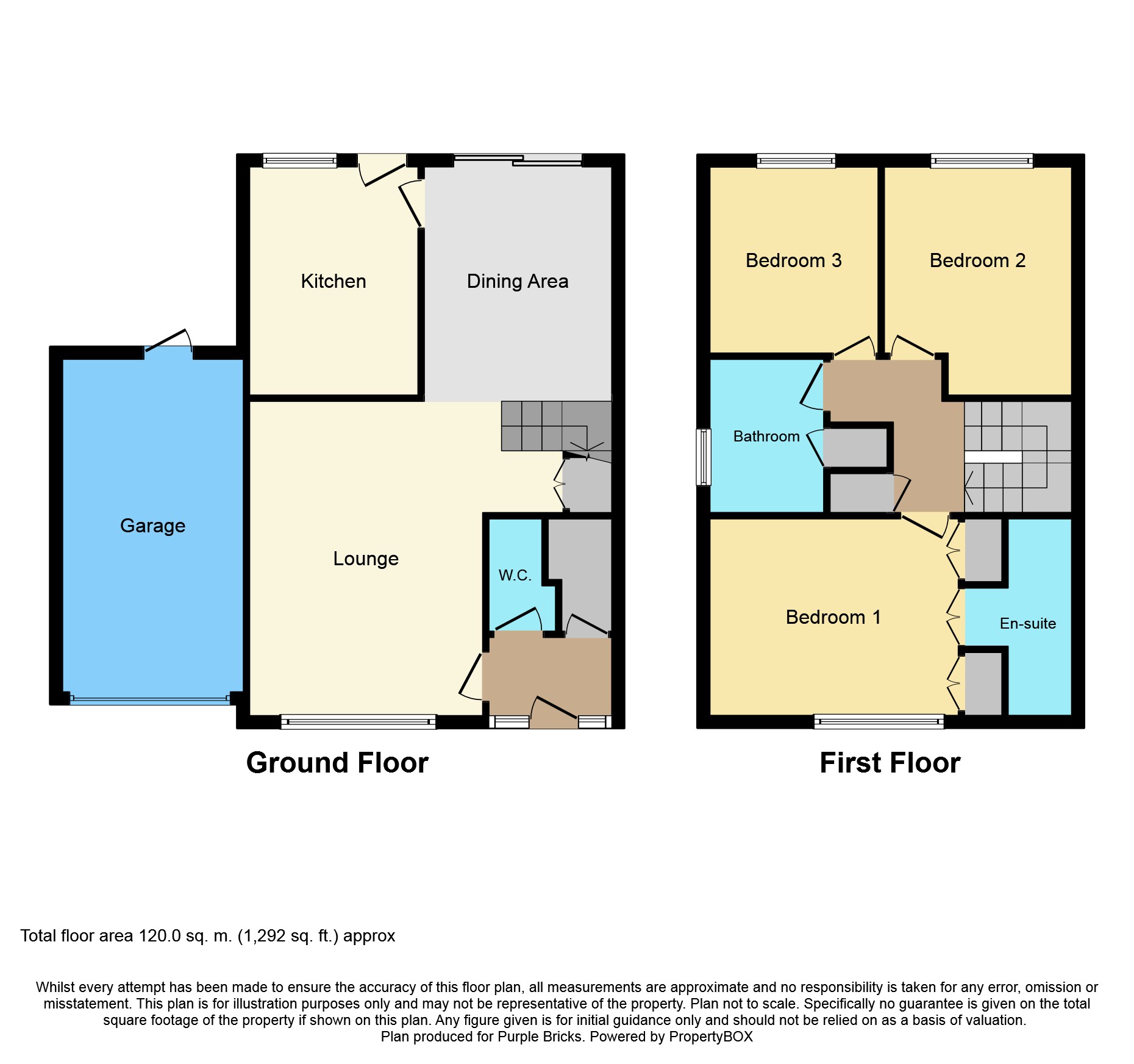3 Bedrooms Semi-detached house for sale in Delamere Park Way West, Northwich CW8 | £ 260,000
Overview
| Price: | £ 260,000 |
|---|---|
| Contract type: | For Sale |
| Type: | Semi-detached house |
| County: | Cheshire |
| Town: | Northwich |
| Postcode: | CW8 |
| Address: | Delamere Park Way West, Northwich CW8 |
| Bathrooms: | 1 |
| Bedrooms: | 3 |
Property Description
Purplebricks are delighted to bring to market this end mews property situated on the highly desirable Delamere Park development which enjoys it own private residence and facilities including swimming pool, squash and tennis courts and various other activities. The area is surrounded by Cheshire countryside but also is only a short distance from the A49 which links to the A556 and connects with all major motorway networks and offers great commuting throughout the north-west. Cuddington also benefits from a railway station which connects directly to the Manchester to Chester line. The property itself is in immaculate condition and comprises of entrance hallway, cloakroom, storeroom, lounge through dining room and modern kitchen. To the first floor the master bedroom benefits from fitted wardrobes and en-suite shower room, two further good size bedrooms to the first floor and modern family bathroom. Externally a driveway provides off-road parking for a number of vehicles leading to single garage with power and light up and over door and rear door to garden. Lawned garden to the front. Gated access leads to a fully enclosed rear garden extending to one side and to the rear of the property with well established borders and paved patio area.
Entrance Hall
Composite double glazed entrance door to front. Two obscure double glazed side panels to front. Doors to lounge, downstairs cloakroom and storage cupboard. Timber flooring.
Cloak Room
Low-level WC. Mounted wash hand basin with vanity cupboard below. Heated towel rail. Tiled flooring.
Lounge
16'6 x 12'4
UPVC double glazed window to front. Opening to dining room. Gas fire. Radiator. Under stairs storage cupboard. Stairs to 1st floor. Opening to dining room.
Dining Room
12'5 x 9' 11
Double glazed patio doors to rear. Radiator. Opening to lounge. Door to kitchen.
Kitchen
12'9 x 8'6
A comprehensive range of base, wall and drawer units with worktops over incorporating a stainless steel sink drainer and mixer tap. Integrated four ring hob with oven and grill below and extractor hood over. Space for under counter fridge. Space and plumbing for washing machine. Radiator. Tiled flooring. UPVC double glazed entrance door and window to rear.
Landing
Doors to all first floor rooms. Loft access. Airing cupboard
Master Bedroom
9'10 x 13'7
A comprehensive range of built-in wardrobes. UPVC double glazed window to front. Radiator. Doors to en-suite
En-Suite
Circular mounted wash hand basin with vanity cupboards below. Walk-in tiled shower enclosure with bi-fold glass door. Heated towel rail. Tiled flooring. Recess spotlights. Extractor fan.
Bedroom Two
10'6 x 9'5
UPVC double glazed window to rear. Radiator.
Bedroom Three
10'7 x 9'2
UPVC double glazed window to rear. Radiator.
Bathroom
A modern white suite comprising of low-level WC, pedestal push hand basin, and paneled bath with shower over and glass shower screen. Fully tiled walls and floor. Recess spotlights. UPVC double glazed window to side. Storage cupboard. Heated towel rail.
Outside
Externally a driveway provides off-road parking for a number of vehicles leading to single garage with power and light, up and over door and rear door to garden. Lawned garden to the front. Gated access leads to a fully enclosed rear garden extending to one side and to the rear of the property with well established borders and paved patio area.
Property Location
Similar Properties
Semi-detached house For Sale Northwich Semi-detached house For Sale CW8 Northwich new homes for sale CW8 new homes for sale Flats for sale Northwich Flats To Rent Northwich Flats for sale CW8 Flats to Rent CW8 Northwich estate agents CW8 estate agents



.png)











