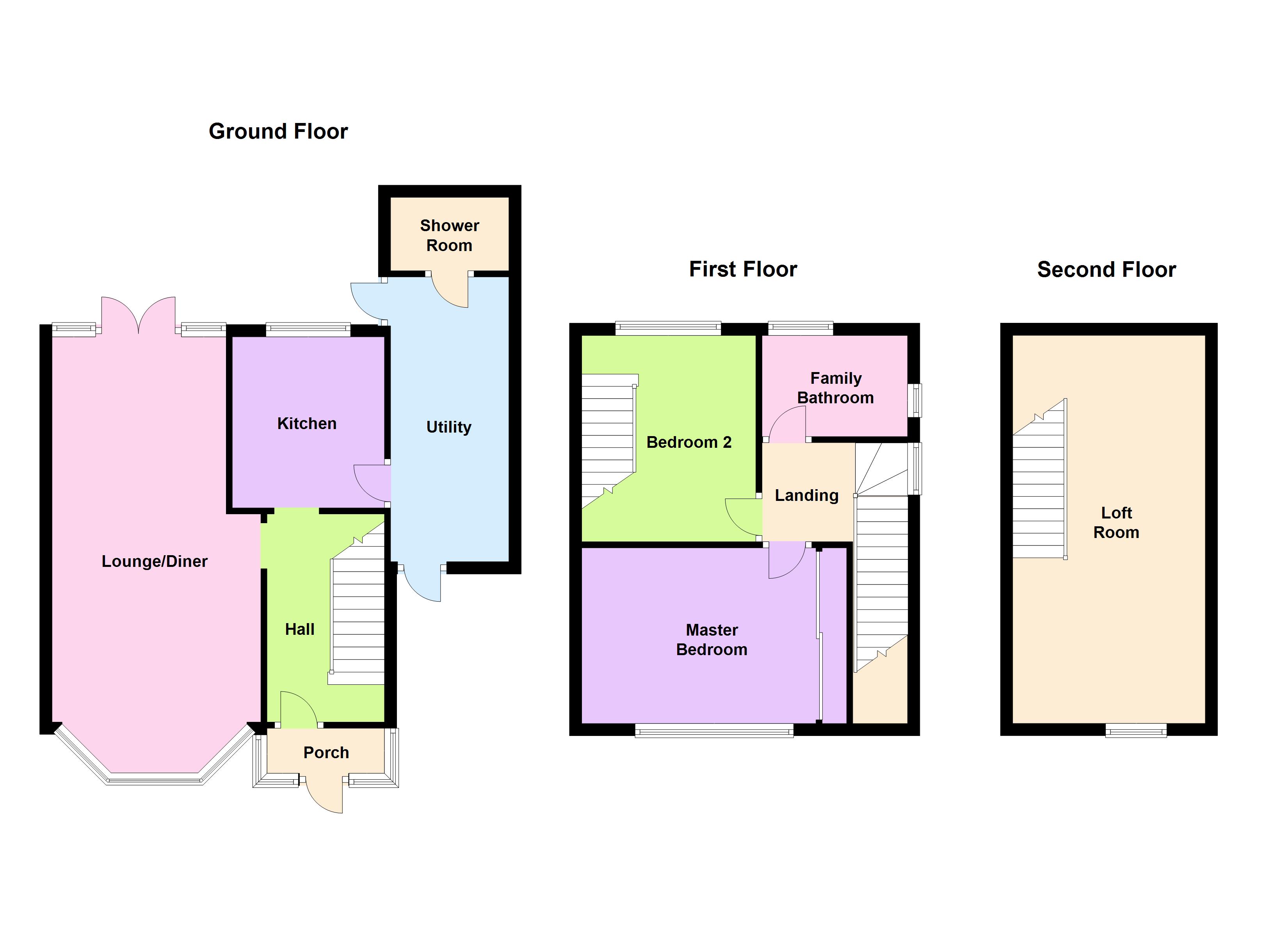2 Bedrooms Semi-detached house for sale in Delhurst Road, Great Barr, Birmingham B44 | £ 199,950
Overview
| Price: | £ 199,950 |
|---|---|
| Contract type: | For Sale |
| Type: | Semi-detached house |
| County: | West Midlands |
| Town: | Birmingham |
| Postcode: | B44 |
| Address: | Delhurst Road, Great Barr, Birmingham B44 |
| Bathrooms: | 2 |
| Bedrooms: | 2 |
Property Description
Description This extensively refurbished and immaculately presented property is ideally situated for a family or anyone downsizing, The attention to detail must be viewed to fully appreciate. No expense has been spared. Situated in a popular residential location, this property comprises of lounge diner, kitchen, utility/storage area and shower room to the ground floor and a family bathroom, master bedroom and second bedroom to the first floor. The second bedroom has access to a loft room for additional storage/utilisation.
Porch The double glazed porch area acts as the ideal staging area for the property, with a double glazed door leading from the driveway into the property.
Hallway Through hall giving access to the staircase, living area and kitchen. The space has tiled floors, a gas centrally heated radiator and multiple power points.
Lounge/diner 11' 02" x 23' 04" (3.4m x 7.11m) Spreading the length of the property, the main hub of the home is immaculately presented, with solid oak flooring throughout, multiple modern lighting methods, a double glazed bay window to the front and double glazed French doors onto the garden. The room also benefits from a gas fire and multiple power points throughout.
Kitchen 8' 02" x 9' 10" (2.49m x 3m) Accessed via the hall but benefiting from a modern style serving hatch into the dining area, this room continues the theme of high end presentation. Solid wood work tops surround the kitchen with tiled splash backs, integrated cooker, hob and sink. There is also a double glazed window to the rear and multiple options for lighting
utility/storage area 4' 06" x 12' 02" (1.37m x 3.71m) This useful addition to the original property is utilised for storage currently with double glazed doors at either end leading to the driveway and back garden. This also gives access to the downstairs shower room
shower room 6' 04" x 3' 11" (1.93m x 1.19m) High end modern shower room with automatically activated lighting, walk in shower space, low level wc and sink hand wash basin.
First floor
family bathroom 7' 10" x 5' 05" (2.39m x 1.65m) Immaculately presented family bathroom with tiled floors and walls, high end suite, double glazed windows to the rear and side aspect, modern lighting throughout, low level WC and modern style sink hand wash basin with storage underneath, bath with shower attachment and gas centrally heated towel rail.
Master bedroom 13' 05" x 10' 00" (4.09m x 3.05m) With a double glazed window to the front aspect, laminated flooring, gas centrally heated radiator, ceiling light and power points. The room also benefits from an electric fire place and built in storage.
Bedroom two 9' 05" x 11' 11" (2.87m x 3.63m) With a double glazed window to the rear aspect, laminate flooring, ceiling light, power point and a gas centrally heated radiator. The room also has a staircase leading up to the loft space
loft space Accessed via a staircase in the second bedroom, the loft space is fully boarded with lighting, power points, a double glazed window, storage and heating. Can be utilized for a number of things.
Outside The property benefits from a generous decked area at the back of the property leading into an enclosed rear garden. The property also benefits from a driveway to the front.
Fixtures and fittings as per sales particulars.
Tenure
The Agent understands that the property is freehold. However we are still awaiting confirmation from the vendors Solicitors and would advise all interested parties to obtain verification through their Solicitor or Surveyor.
Green and company has not tested any apparatus, equipment, fixture or services and so cannot verify they are in working order, or fit for their purpose. The buyer is strongly advised to obtain verification from their Solicitor or Surveyor.
If you require the full EPC certificate direct to your email address please contact the sales branch marketing this property and they will email the EPC certificate to you in a PDF format
*Please note that on occasion the EPC may not be available due to reasons beyond our control, the Regulations state that the EPC must be presented within 21 days of initial marketing of the property. Therefore we recommend that you regularly monitor our website or email us for updates. Please feel free to relay this to your Solicitor or License Conveyor.
(Please ensure that prior to legal commitment you check that any garage facility is suitable for your own vehicular requirements).
Please note that all measurements are approximate.
Property Location
Similar Properties
Semi-detached house For Sale Birmingham Semi-detached house For Sale B44 Birmingham new homes for sale B44 new homes for sale Flats for sale Birmingham Flats To Rent Birmingham Flats for sale B44 Flats to Rent B44 Birmingham estate agents B44 estate agents



.png)











