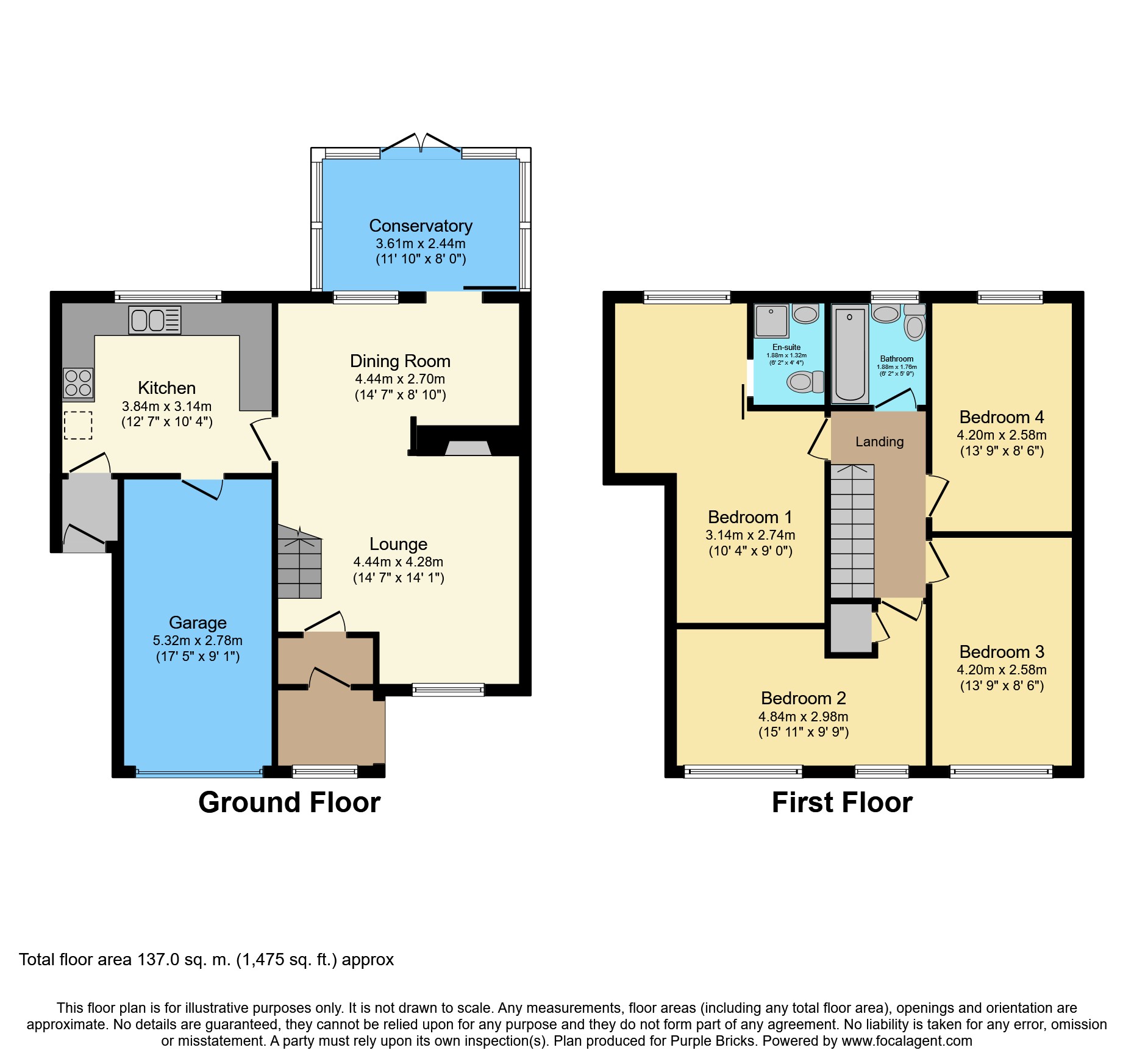4 Bedrooms Semi-detached house for sale in Delibes Road, Basingstoke RG22 | £ 350,000
Overview
| Price: | £ 350,000 |
|---|---|
| Contract type: | For Sale |
| Type: | Semi-detached house |
| County: | Hampshire |
| Town: | Basingstoke |
| Postcode: | RG22 |
| Address: | Delibes Road, Basingstoke RG22 |
| Bathrooms: | 1 |
| Bedrooms: | 4 |
Property Description
Positioned towards the end of a quiet cul de sac in the old Hatch Warren area of Basingstoke is this extended family home offering four double bedrooms with an en suite to the master, two well proportioned reception rooms leading onto a conservatory, driveway parking for at least two vehicles and a large secluded rear garden.
Being nearby to local schools, shops, Basingstoke Town Centre and major transport links a short distance away, this home would be ideal for families looking to benefit from versatile living accommodation whilst enjoying a quiet and convenient location.
Front
To the front of the property there is driveway parking side by side for approximately three vehicles, there is access to the garage via an up and over door to the front, a pathway leading to the side of the property leading to the rear garden where there is a timber gate, some external lighting and access to the porch.
Porch
The porch opens directly onto the driveway. There is a front aspect window, wall mounted lighting and a double glazed front door leading into the entrance hallway.
Entrance Hallway
Here there is plenty of space for the storage of jackets and coats. There is overhead lighting, carpeted flooring and a single door leading into the lounge.
Lounge
Overlooking the front of the property this is a well proportioned room with plenty of space for free standing furniture. There are stairs leading to the first floor landing, an opening leading into the dining area, TV/BT and power points, built in storage furniture, a wall mounted gas fire, wall mounted radiators, overhead lighting and wood laminate flooring.
Dining Area
Having been converted from the original design this is a spacious room with plenty of space for a large family dining table and additional free standing furniture. There is a rear aspect window, sliding patio doors leading into the conservatory, wall mounted radiators, power points, overhead lighting and wood laminate flooring.
Conservatory
With views across the garden this is a useful space offering plenty of space for free standing furniture with double doors leading out into the garden.
Kitchen
Forming part of the extension this is a spacious room overlooking the rear garden with a single door leading towards the front of the property. The kitchen comprises a full range of eye and base level storage units with roll top work surfaces with an inset stainless steel sink with a single mixer tap and draining unit. There is a free standing four ring gas hob and oven with an extractor fan above, space and plumbing for a washing machine and dishwasher, plenty of space for a free standing fridge/freezer, partly tiled walls, a wall mounted radiator, multiple power points, overhead lighting and tile effect wooden flooring. A single door leads into the back of the garage.
First Floor Landing
Here there are doors leading to all four bedrooms and family bathroom with a hatch providing access to the loft space. There is a power point, overhead lighting and carpeted flooring.
Bedroom One
Being part of the double storey extension this is a spacious room overlooking the rear garden with plenty of space for free standing furniture. There is a wall mounted radiator, TV and power points, overhead lighting and wood laminate flooring. A sliding door leads into the en suite.
En-Suite
Here there is a shower cubicle with a wall mounted shower, wash hand basin and a WC. There is a wall mounted mirror, partly tiled walls, a wall mounted radiator, overhead lighting and vinyl flooring
Bedroom Two
Overlooking the front of the property, this is a spacious room with plenty of space for free standing furniture. There are BT and power points, a wall mounted radiator, overhead lighting and carpeted flooring.
Bedroom Three
Overlooking the rear garden this is another double bedroom with ample space for free standing furniture. There is a wall mounted radiator, multiple power points, overhead lighting and carpeted flooring.
Bedroom Four
Having been adjusted from the original design and extending into the extension, this is a spacious room with two front aspect windows, a wall mounted radiator, multiple power points, overhead lighting and wood laminate flooring.
Bathroom
To the rear of the property this is a white suite comprising of a panel enclosed bath with a single mixer tap and shower attachment, a pedestal wash hand basin and a WC. There is a rear aspect obscure glazed window, fully tiled walls, a wall mounted radiator, overhead lighting and vinyl flooring.
Garden
Being enclosed by timber fencing with the majority with concrete posts, the garden is predominately laid to lawn with various mature trees, shrubs and borders. There is a large area laid to paved patio, various storage sheds, a gate providing access to the front of the property and an external water tap.
Garage
Accessed from the front via an up and over door and with a single door at the rear leading into the kitchen, this is a well proportioned garage with power points and lighting. It also features a replacement wall mounted Worcester boiler and wall mounted storage cabinets.
Property Location
Similar Properties
Semi-detached house For Sale Basingstoke Semi-detached house For Sale RG22 Basingstoke new homes for sale RG22 new homes for sale Flats for sale Basingstoke Flats To Rent Basingstoke Flats for sale RG22 Flats to Rent RG22 Basingstoke estate agents RG22 estate agents



.png)











