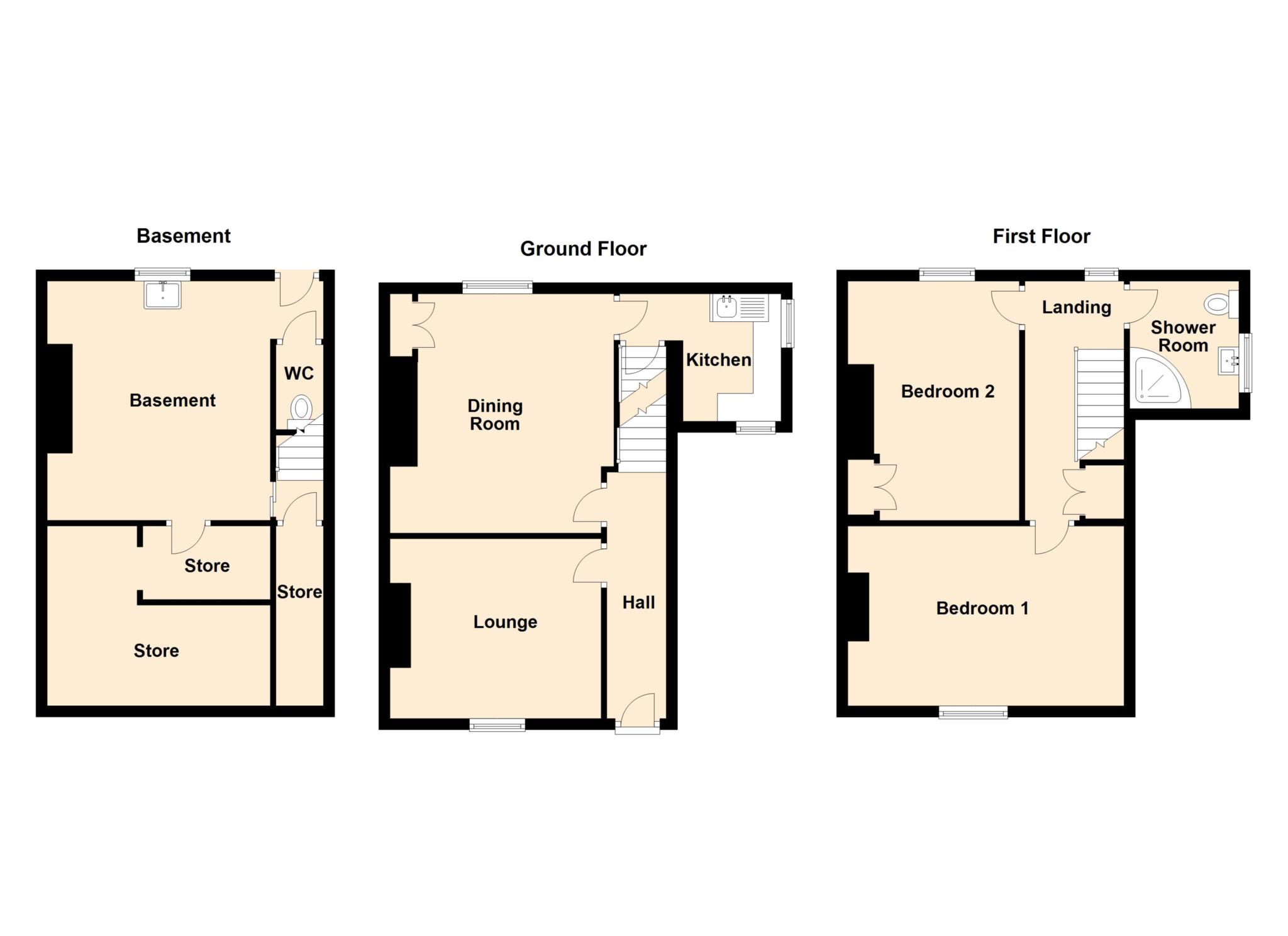2 Bedrooms Semi-detached house for sale in Delph Road, Denshaw, Oldham OL3 | £ 219,000
Overview
| Price: | £ 219,000 |
|---|---|
| Contract type: | For Sale |
| Type: | Semi-detached house |
| County: | Greater Manchester |
| Town: | Oldham |
| Postcode: | OL3 |
| Address: | Delph Road, Denshaw, Oldham OL3 |
| Bathrooms: | 1 |
| Bedrooms: | 2 |
Property Description
Valentines present for sale this great opportunity to purchase a three storey stone semi detached house with outside space situated in the highly regarded village of Denshaw conveniently placed to access all the usual amenities. The property offers great potential to create a lovely family home in the heart of Saddleworth. Internally the layout of the property is on three levels entering through the main door on the first floor with a lounge, dining room and small kitchen. The upper floor has two good sized bedrooms and a bathroom. The lower ground floor has rooms that remain largely untouched ready to create a fabulous open plan dining kitchen which has access out to the gardens. There is a w.C. On the lower ground floor. The property also offers a good opportunity to convert the loft. The views from the rear are impressive and the property is not overlooked at the front. No chain. EPC tbc
Entrance Hall - 14'6" (4.42m) Max x 3'6" (1.07m) Max
Fitted carpet, radiator, beautiful frieze above picture rail, stairs, door to.
Lounge - 10'7" (3.23m) Max x 12'5" (3.78m) Max
Fitted carpet, radiator, power points, gas fire set on stone fireplace, coving to ceiling, double glazed window to front.
Dining Room - 14'1" (4.29m) Max x 13'2" (4.01m) Max
1930's Surround with inset period fireplace, original cupboards set in alcove, flagged floor, radiator, power points, double glazed window to rear with fabulous views of countryside. Door to.
Kitchen - 7'6" (2.29m) Max x 9'6" (2.9m) Max
Fitted with a range of base units, work top space, tiled splash backs, stainless steel sink unit, two double glazed windows, steps to lower ground.
1st Floor Landing - 14'0" (4.27m) x 5'10" (1.78m)
Double glazed window to rear, fitted carpet power points, storage cupboards, door to.
Bedroom 1 - 10'8" (3.25m) Max x 16'5" (5m) Max
Fitted carpet, radiator, power points, double glazed window to front, not overlooked.
Bedroom 2 - 14'0" (4.27m) Max x 10'1" (3.07m) Max
Fitted carpet, radiator, power points, fire surround, original built in cupboards, picture rail, double glazed window to rear.
Shower Room - 7'4" (2.24m) Max x 5'2" (1.57m) Max
Three piece suite comprising shower cubicle, low flush w.C. Wash hand basin, tiling on walls, fitted carpet, radiator, double glazed window to rear.
Lower Ground Floor- Basement - 14'0" (4.27m) Max x 12'8" (3.86m) Into Bay
Flagged floor, plumbed for automatic washing machine, Belfast sink unit, two further store rooms, door to rear.
W.C.
Low flush w.C.
Externally
The property has a side garden and a small garden to the rear, there is currently a greenhouse at the rear which once removed creates more space for a garden area or possible parking space.
Notice
Please note we have not tested any apparatus, fixtures, fittings, or services. Interested parties must undertake their own investigation into the working order of these items. All measurements are approximate and photographs provided for guidance only.
Property Location
Similar Properties
Semi-detached house For Sale Oldham Semi-detached house For Sale OL3 Oldham new homes for sale OL3 new homes for sale Flats for sale Oldham Flats To Rent Oldham Flats for sale OL3 Flats to Rent OL3 Oldham estate agents OL3 estate agents



.png)











