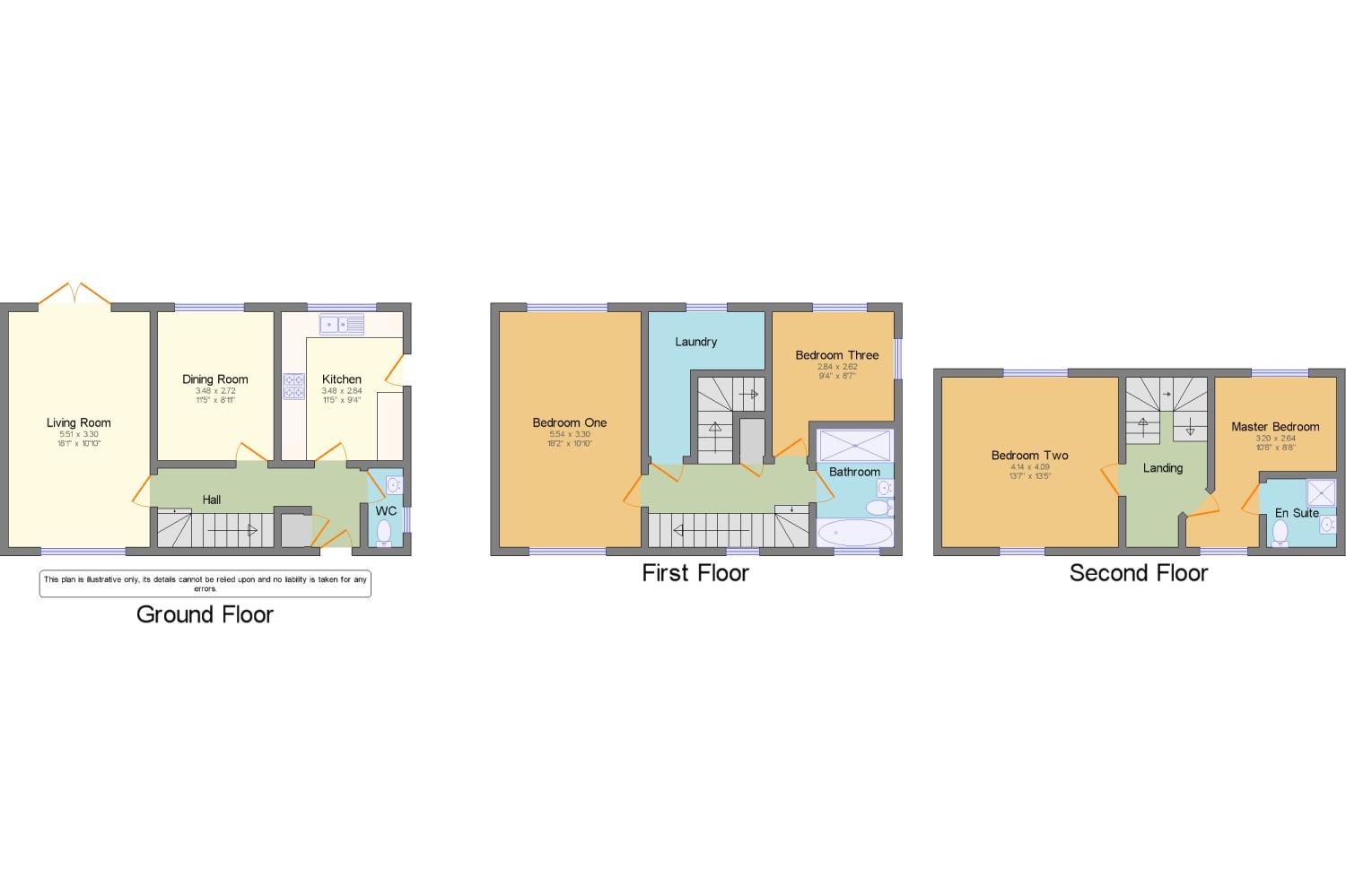4 Bedrooms Semi-detached house for sale in Delph Road, Little Crosby, Merseyside L23 | £ 340,000
Overview
| Price: | £ 340,000 |
|---|---|
| Contract type: | For Sale |
| Type: | Semi-detached house |
| County: | Merseyside |
| Town: | Liverpool |
| Postcode: | L23 |
| Address: | Delph Road, Little Crosby, Merseyside L23 |
| Bathrooms: | 0 |
| Bedrooms: | 4 |
Property Description
A rare opportunity to purchase a well planned modern four bedroom semi detached house in the delightful sleepy village of Little Crosby.
The property comprises of hallway, through lounge, dining room, kitchen/breakfast room, four bedrooms, ensuite shower room, family bathroom, front and rear gardens.
Set in a semi rural area with farmland views to the front, yet located only 1/4 mile from Crosby Villages with shops, bars and local schools.
Easy access to motorways and transport links, we highly recommend viewing.
4 Bedrooms
Entrance
Cloakroom
Lounge
Dining Room
Kitchen Breakfast Room
Utility Room
Family Bathroom
Ensuite Shower Room
Outside
Front Garden
Rear Garden
Entrance Door leading to
Hallway Radiator, wooden flooring, store cupboard understairs
Cloakroom White suite, hand wash basin in vanity unit, low suite, WC, tiled walls
Lounge 18'2" x 10'10" (5.54m x 3.3m). Windows to front and rear, attractive Westmorland slate fire surround with open fire, radiator, wooden flooring
Dining Room 11'6" x 9' (3.5m x 2.74m). Radiator
Kitchen Breakfast Room 11'6" x 9'4" (3.5m x 2.84m). Range of wall and base 'Shaker style' wood fronted units, worktops, 1 1/2 bowl stainless steel sink unit, mixer taps, electric hob, extractor hood over, oven, part tiled walls, Laminate floor, door to outside, laminate flooring
Utility Room Plumbed for washing machine
Turned Staircase Leading to
First Floor Landing Storage cupboard
Bedroom One 18'2" x 10'10" (5.54m x 3.3m). Windows to front and rear, fitted wardrobes along one wall, radiator, great views
Bedroom Two 10'5" x 8'8" (3.18m x 2.64m). Windows to side and rear, radiator
Family Bathroom White suite comprising of double ended bath, step in shower cubicle, pedestal wash hand basin, low level WC, tiled walls, ceramic tiled flooring with under floor heating, heated towel rail
Turned Staircase Leading to
Second Floor
Bedroom Three 13'10" x 13'6" (4.22m x 4.11m). UPVC double glazed windows to front and rear, electric heater
Bedroom Four 10'6" x 5'9" (3.2m x 1.75m). UPVC double glazed windows to front and rear, electric heater
Ensuite Shower Room Step in shower cubicle, wash hand basin in vanity unit, low level WC
Outside
Front Garden Parking Area
Rear Garden Laid to lawn, two patio areas, borders containing established trees and shrubs, not overlooked
Property Location
Similar Properties
Semi-detached house For Sale Liverpool Semi-detached house For Sale L23 Liverpool new homes for sale L23 new homes for sale Flats for sale Liverpool Flats To Rent Liverpool Flats for sale L23 Flats to Rent L23 Liverpool estate agents L23 estate agents



.png)











