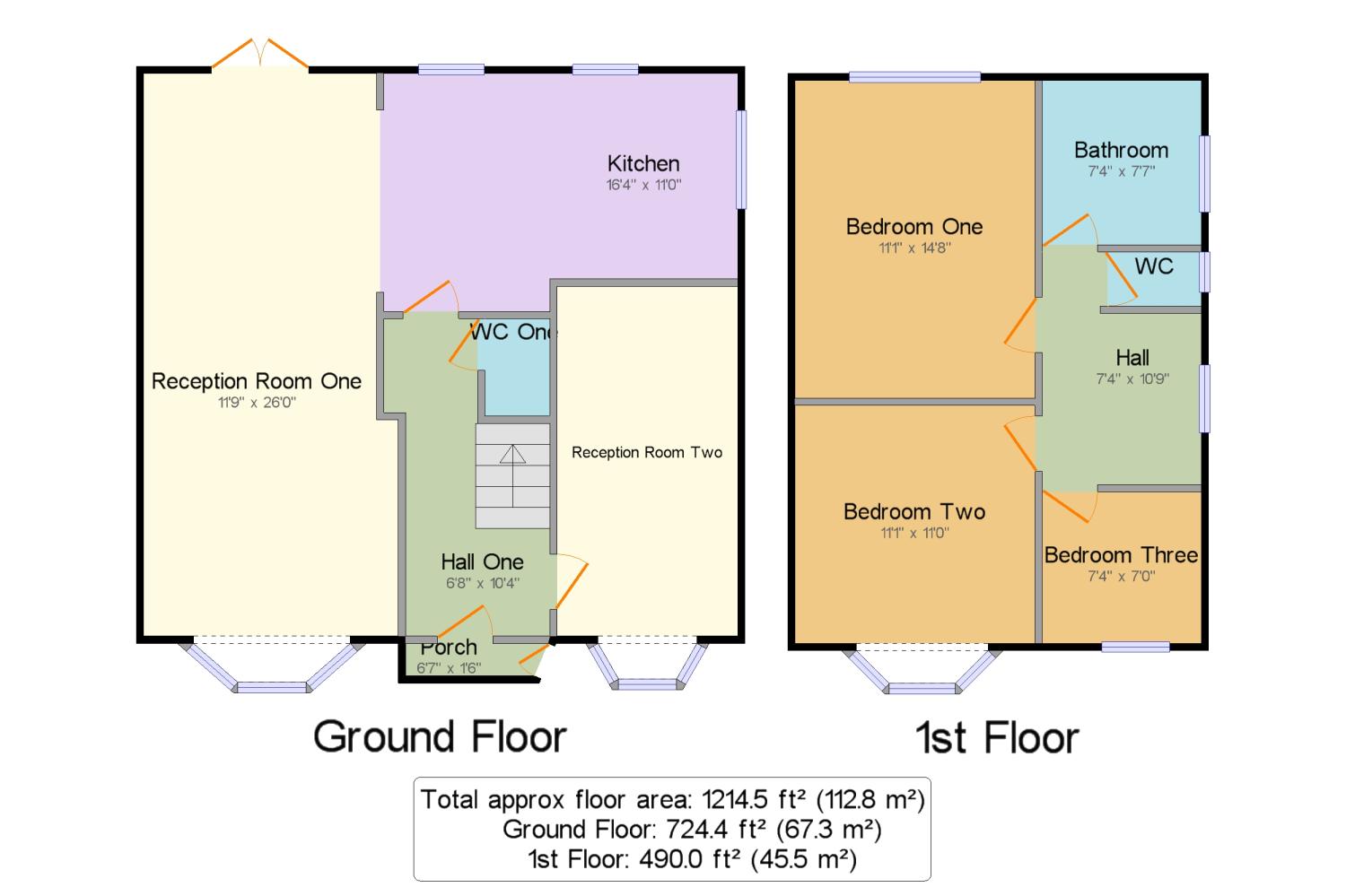3 Bedrooms Semi-detached house for sale in Dempsey Drive, Sunnybank, Bury, Greater Manchester BL9 | £ 275,000
Overview
| Price: | £ 275,000 |
|---|---|
| Contract type: | For Sale |
| Type: | Semi-detached house |
| County: | Greater Manchester |
| Town: | Bury |
| Postcode: | BL9 |
| Address: | Dempsey Drive, Sunnybank, Bury, Greater Manchester BL9 |
| Bathrooms: | 1 |
| Bedrooms: | 3 |
Property Description
Entwistle Green are delighted to bring to the market this immaculate, extended semi detached family home located at the head of a quiet cul-de-sac in Unsworth. Ideally situated in a popular location with easy access to the Metrolink, local schools, shops and amenities.
This bay fronted property comprises of entrance porch, hall, guest WC, open through lounge and modern cream gloss kitchen with breakfast bar and sitting room. To the first floor there is a recently fitted family bathroom, separate WC and three well proportioned bedrooms, the master benefitting from fitted wardrobes. Externally the property offers a driveway to the front and landscaped gardens to three sides boasting Indian stone patio and large shed with electric. Further benefits include gas central heating, double glazing, solid wood flooring and oak doors throughout.
Internal viewing is a must in order to appreciate the accommodation on offer.
Quiet Cul-De-Sac Location
Immaculately Presented Throughout
Extended Semi Detached Family Home
Two Reception Rooms
Modern Kitchen with Breakfast Bar
Guest WC
Three Bedrooms
Landscaped Gardens To Three Sides
Driveway
Gas Central Heating and Double Glazing
Porch 6'7" x 1'6" (2m x 0.46m). UPVC double glazed door leading to the porch.
Hallway 6'8" x 10'4" (2.03m x 3.15m). Spacious and bright hallway with oak wooden flooring and wall light, access to the guest WC.
Guest WC 3' x 4'6" (0.91m x 1.37m). Touch flush WC and hand wash basin.
Reception Room One 11'9" x 26' (3.58m x 7.92m). Spacious through lounge with French doors leading to the rear garden and UPVC double glazed bay window, dimmable ceiling spotlights and wall light. Oak wooden flooring throughout.
Sitting Room 8'4" x 16'2" (2.54m x 4.93m). UPVC double glazed bay window, ceiling spotlights and carpeted flooring.
Kitchen 16'4" x 11' (4.98m x 3.35m). Very light and spacious kitchen with modern cream gloss wall and base units, sink with drainer, double oven with 5 ring gas burner and extractor hood, integrated dishwasher and washer/dryer, three UPVC double glazed windows and breakfast bar
Bedroom One 11'1" x 14'8" (3.38m x 4.47m). Carpeted flooring, UPVC double glazed window, wall lights and fitted wardrobes with spotlights.
Bedroom Two 11'1" x 11' (3.38m x 3.35m). Carpeted flooring, UPVC double glazed window, light point, wall light.
Bedroom Three 7'4" x 7' (2.24m x 2.13m). Carpeted flooring, UPVC double glazed window, light point.
Bathroom 7'4" x 7'7" (2.24m x 2.31m). Modern bathroom suite inclusive of bath, separate shower cubicle with modern grey splashback panels, wall hung basin with storage unit. Additional wall cupboard storage unit, large wall mirror with touch sensor illuminating frame, dark grey feature heated towel rail, ceiling spotlights and extractor fan, tiled flooring and UPVC double glazed window.
WC 4'4" x 2'6" (1.32m x 0.76m). Tiled flooring to match the bathroom, ceiling spotlight, touch flush WC.
Landing 7'4" x 10'9" (2.24m x 3.28m). Carpeted flooring, light point, large UPVC double glazed window to the side, loft access with pull down ladder and boarded.
Property Location
Similar Properties
Semi-detached house For Sale Bury Semi-detached house For Sale BL9 Bury new homes for sale BL9 new homes for sale Flats for sale Bury Flats To Rent Bury Flats for sale BL9 Flats to Rent BL9 Bury estate agents BL9 estate agents



.png)











