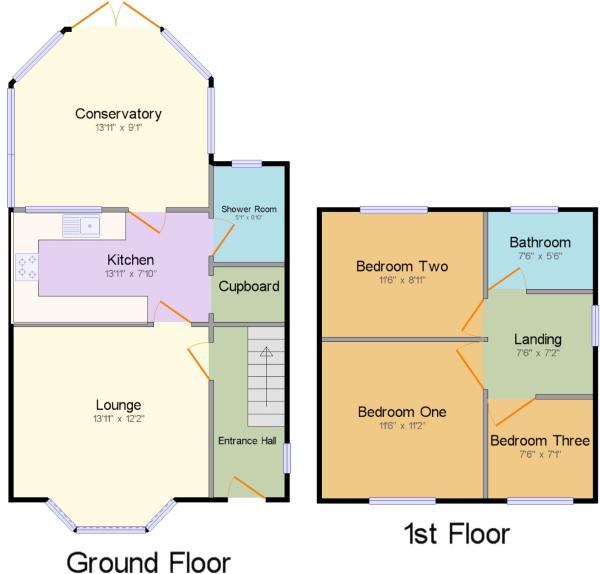3 Bedrooms Semi-detached house for sale in Denford Avenue, Leyland PR25 | £ 175,000
Overview
| Price: | £ 175,000 |
|---|---|
| Contract type: | For Sale |
| Type: | Semi-detached house |
| County: | Lancashire |
| Town: | Leyland |
| Postcode: | PR25 |
| Address: | Denford Avenue, Leyland PR25 |
| Bathrooms: | 2 |
| Bedrooms: | 3 |
Property Description
Porch
lovely hallway
lounge
kitchen with appliances
Conservatory with
Underfloor heating
ground floor shower room/toilet
three good size bedrooms
family bathroom
gas central heating
UPVC double glazing
gardens to front & rear
driveway parking
garage
18’ x 11’ timber built summer house/home office/den/gym/playroom
close to balshaws high school, methodist schools & runshaw college
**no chain**
Situated in a pleasant and popular location and within easy walking distance to all local amenities including, Leyland Town Centre, Tesco, Worden Park, Library, Leisure Centre, Schools to suit all ages.
Motorway access approx. 2 minutes drive. Within walking distance of Leyland Train Station with
links to Manchester, Liverpool, Preston & Blackpool. Preston City Centre approx. 15minutes drive.
The accommodation offers (all sizes are approx):-
porch with upvc D/G front door and windows, upvc D/G door to:-
hallway 12’ x 5’ with staircase to first floor, window, laminate flooring, C/H radiator.
Lounge 13’11” x 12’2” with upvc D/G bay window, C/H radiator, coal effect living flame gas fire with attractive Victorian style surround & hearth, C/H radiator, laminate flooring.
Fitted kitchen 13’11” x 7’10” fitted with a range of wall, base units and drawers with contrasting laminate worktops, 1½ bowl stainless steel sink unit & chrome rinser/mixer tap, electric oven four ring hob and extractor, integrated dishwasher, washer, fridge & freezer, C/H radiator, tiled flooring, upvc D/G window, large under stairs cupboard.
Shower room/WC 6’10” x 5’ with corner shower cubicle, combination low level wc with toiletry cupboard and semi-recessed wash hand basin, tiled floor, upvc D/G window, heated towel rail, cupboard housing wall mounted condensing combi boiler.
Conservatory 13’11” x 9’1” with upvc D/G windows, upvc D/G French doors to rear garden, power points, tiled floor with underfloor heating.
Landing with access to loft.
Bedroom one (front) 11’6” x 11’2” with upvc D/G bay window, C/H radiator, original fireplace, built in store cupboard with shelves.
Bedroom two (rear) 11’6” x 8’11” with upvc D/G window, C/H radiator, wall to wall built in wardrobes with sliding doors, laminate floor.
Bedroom three (front) 7’6” x 7’1” with upvc D/G window, C/H radiator, built in wardrobes.
Family bathroom with P shaped shower bath with central chrome mixer tap, fixed rainforest shower head and hand held rinser, shower screen, low level w/c & wash hand basin, tiled floor and fully tiled walls, upvc D/G window, vertical radiator.
Outside Front garden with planted border and driveway parking for two vehicles leading to detached garage with up and over door, light and
power. Outside tap, large rear garden with lawn and borders, raised decking, patio and fully insulated timber built home office/gym/den or playroom measuring 18’ x 11’ with D/G windows, Internet connection, light and power.
Services all mains services are connected.
Local authority south ribble borough council
Band ‘C’
viewing by appointment with the office.
Comments A great family home offering excellent living space and benefiting from gas central heating, double glazing, conservatory with underfloor heating, ground floor shower room and toilet, driveway parking, gardens and timber built home office/den/playroom.
Ideally located for schools, college, shops and motorway access.
Must be viewed. Lived in for over 50 years by the previous owner.
**no chain**
Property Location
Similar Properties
Semi-detached house For Sale Leyland Semi-detached house For Sale PR25 Leyland new homes for sale PR25 new homes for sale Flats for sale Leyland Flats To Rent Leyland Flats for sale PR25 Flats to Rent PR25 Leyland estate agents PR25 estate agents



.png)











