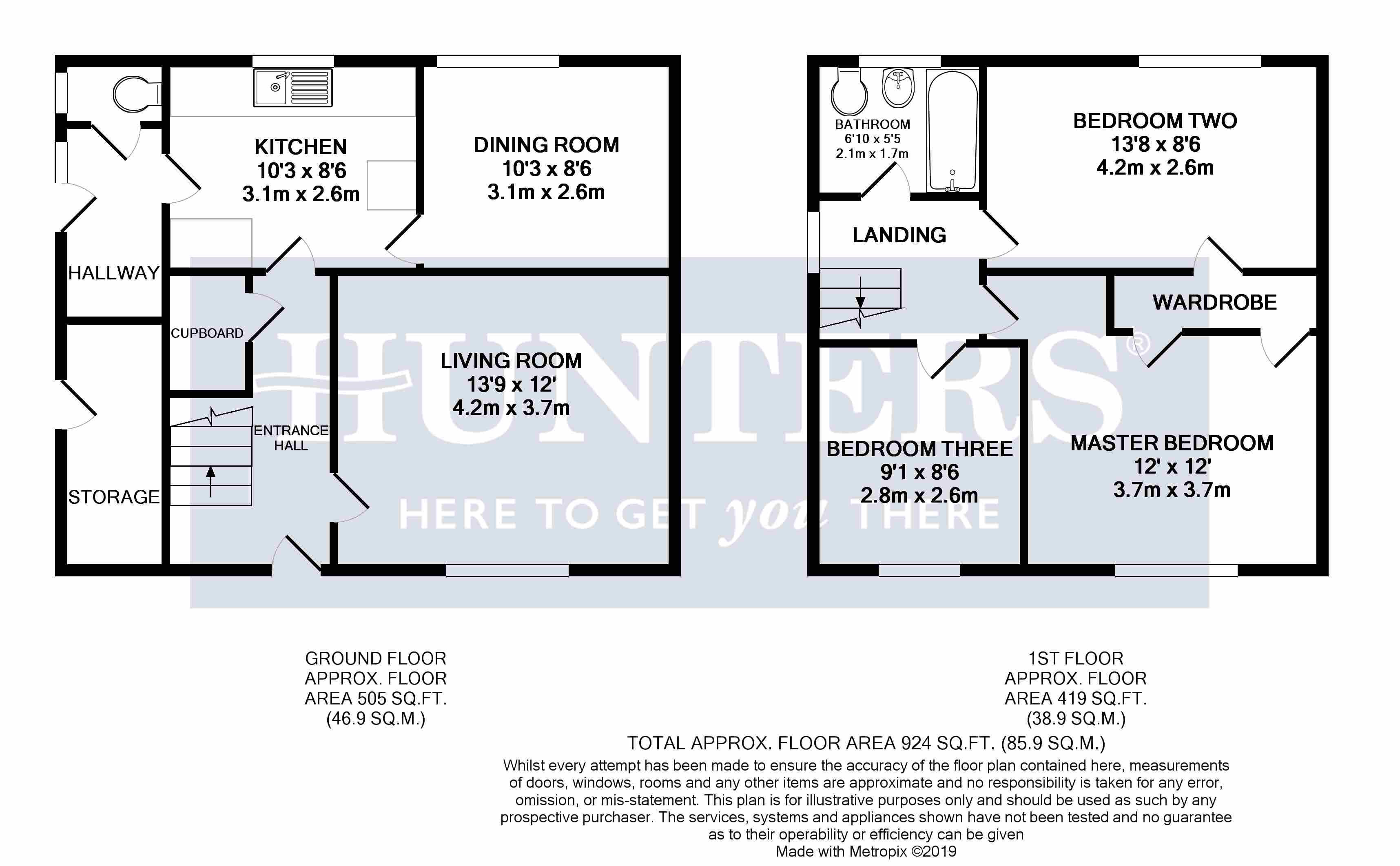3 Bedrooms Semi-detached house for sale in Denry Crescent, Bradwell ST5 | £ 110,000
Overview
| Price: | £ 110,000 |
|---|---|
| Contract type: | For Sale |
| Type: | Semi-detached house |
| County: | Staffordshire |
| Town: | Newcastle-under-Lyme |
| Postcode: | ST5 |
| Address: | Denry Crescent, Bradwell ST5 |
| Bathrooms: | 0 |
| Bedrooms: | 3 |
Property Description
If you love to garden – look no further than denry crescent!
Hunters are delighted to bring to the market this three-bedroom, semi-detached property in Bradwell. It’s main feature is the large, south facing garden which is private and has fence borders to both neighbours, as well as fencing to the rear.
There are also added features such as the downstairs WC, rear hallway and outbuilding used for storage. The property benefits from fitted wardrobes in bedrooms one and two, and a three piece bathroom to the first floor.
The property briefly comprises entrance hall with under stair cupboard, living room with fireplace, dining room, kitchen, rear hall and WC. To the first floor is landing, master bedroom, two further bedrooms and fully fitted bathroom.
To arrange your viewing today, call .
Entrance hall
UPVC front door, coving and textured ceiling, under stair cupboard, radiator, power points, stairs to first floor landing.
Living room
4.18m (13' 9") x 3.66m (12' 0")
UPVC double glazed window to front aspect, coving and textured ceiling, radiator, feature fireplace, power points.
Dining room
3.12m (10' 3") x 2.58m (8' 6")
UPVC double glazed window to rear aspect, coving and textured ceiling, radiator, power points.
Kitchen
3.12m (10' 3") x 2.58m (8' 6")
UPVC double glazed window to rear aspect, vinyl floor, radiator, range of wall and base units with roll top work surfaces, tiled splash back, plumbed for washing machine, sink and drainer unit, space for fridge / freezer, space for oven, power points.
Rear hall
Wood door giving access to garden, vinyl floor, power points.
WC
Wood single glazed window to side aspect, vinyl floor, low flush WC.
First floor landing
Opaque UPVC double glazed window to side aspect, coving and textured ceiling, radiator, loft access, power points.
Master bedroom
3.66m (12' 0") x 3.66m (12' 0") (max)
UPVC double glazed window to front aspect, fitted wardrobes, radiator, power points.
Bedroom two
2.58m (8' 6") x 4.16m (13' 8")
UPVC double glazed window to rear aspect, fitted wardrobes, radiator, power points.
Bedroom three
2.78m (9' 1") x 2.58m (8' 6") (max)
UPVC double glazed window to front aspect, radiator, power points.
Bathroom
1.66m (5' 5") x 2.08m (6' 10")
Opaque UPVC double glazed window to rear aspect, textured ceiling, radiator, vinyl floor, panel enclosed bath with mixer taps and shower attachment, low flush WC, floating wash hand basin, fully tiled walls.
Front external
Paved driveway for parking, access to rear garden via side gate.
Garden
Mainly laid to lawn, low maintenance garden, patio area, outside tap, wooden shed, trampoline, storage cupboard, side entrance from rear hall, access from front garden via side gate.
Property Location
Similar Properties
Semi-detached house For Sale Newcastle-under-Lyme Semi-detached house For Sale ST5 Newcastle-under-Lyme new homes for sale ST5 new homes for sale Flats for sale Newcastle-under-Lyme Flats To Rent Newcastle-under-Lyme Flats for sale ST5 Flats to Rent ST5 Newcastle-under-Lyme estate agents ST5 estate agents



.png)








