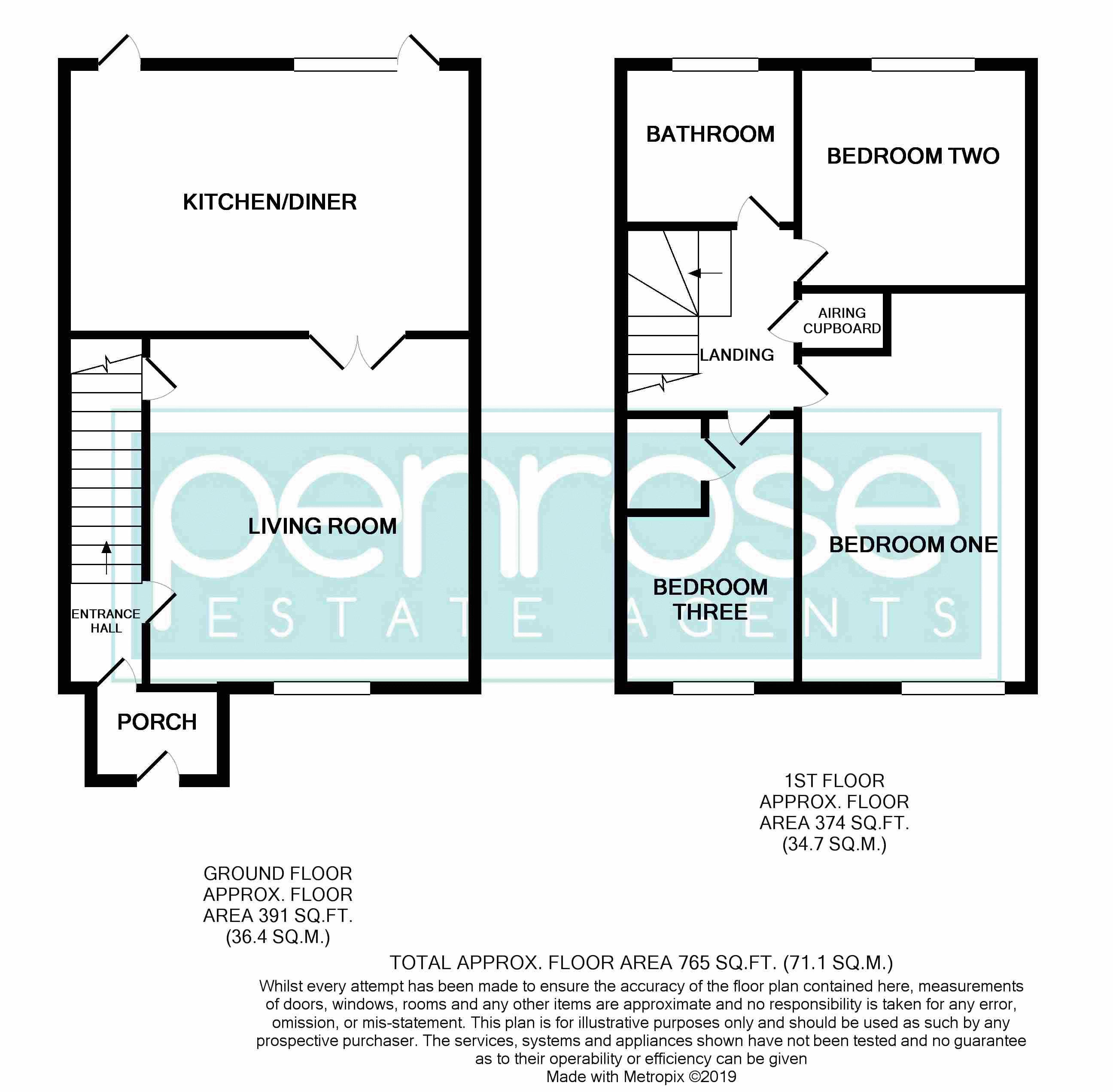3 Bedrooms Semi-detached house for sale in Denton Close, Luton LU4 | £ 275,000
Overview
| Price: | £ 275,000 |
|---|---|
| Contract type: | For Sale |
| Type: | Semi-detached house |
| County: | Bedfordshire |
| Town: | Luton |
| Postcode: | LU4 |
| Address: | Denton Close, Luton LU4 |
| Bathrooms: | 1 |
| Bedrooms: | 3 |
Property Description
This delightful three bedroom semi-detached home nicely tucked away within a pleasant residential cul-de-sac close to Luton & Dunstable hospital has been lovingly cared for by the current owners. The property offers homely accommodation including a bright and airy kitchen/diner to the rear, and a spacious living room to the front aspect off an entrance hall, as well as three good size bedrooms to the first floor and a fitted three piece bathroom. Externally the rear garden provides a lovely space to enjoy during the warmer months with a mixture of patio and lawn areas, ideal for hosting family and friends, as well as access to a single width garage providing additional parking or storage. The front garden features a small lawn area and a block paved driveway for one vehicle, leading to gates to the side of the property providing additional parking space. Commuter links are within close proximity including J11 of the M1 and Leagrave mainline train station providing excellent access into London is also within easy reach. A viewing is highly recommended to fully appreciate!
Entrance Hall
Front door into Entrance Hall. Stairs leading to first floor. Door into Living Room. Tiled flooring. Radiator.
Living Room (13' 6'' x 12' 7'' (4.11m x 3.83m))
Double glazed window to front aspect. Radiator. Wood effect laminate flooring. Understairs storage cupboard. Doors leading to Kitchen/Diner.
Kitchen/Diner (10' 4'' x 15' 8'' (3.15m x 4.77m))
Fitted wall and base units. Stainless steel sink/drainer unit. Integrated oven and gas hob. Plumbing for washing machine. Radiator. Partly tiled, partly wood effect laminate flooring. Double glazed window to rear and side aspects. Door leading to rear garden.
Upstairs
Landing
Double glazed window to side aspect. Carpet. Hatch to loft space. Airing cupboard. Doors into all bedrooms and bathroom.
Bedroom One (15' 6'' x 8' 9'' (4.72m x 2.66m))
Double glazed window to rear aspect. Radiator. Carpet.
Bedroom Two (9' 2'' x 9' 3'' (2.79m x 2.82m))
Double glazed window to rear aspect. Radiator. Carpet.
Bedroom Three (10' 5'' x 6' 9'' (3.17m x 2.06m))
Double glazed window to front aspect. Radiator. Carpet. Storage cupboard.
Bathroom
Three piece suite consisting of bath with shower over, single pedestal wash hand basin and low level wc. Heated towel rail. Fully tiled.
Outside
Rear Garden
Mixture of lawn and patio areas. Gated side access with additional parking space. Access to Garage.
Front Garden
Driveway providing off road parking. Lawn area.
Garage
Single width. Up and over door.
Property Location
Similar Properties
Semi-detached house For Sale Luton Semi-detached house For Sale LU4 Luton new homes for sale LU4 new homes for sale Flats for sale Luton Flats To Rent Luton Flats for sale LU4 Flats to Rent LU4 Luton estate agents LU4 estate agents



.png)











