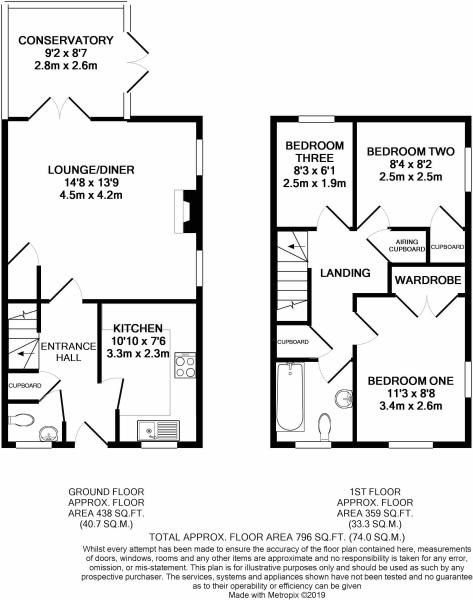3 Bedrooms Semi-detached house for sale in Denton Crescent, Black Notley, Braintree CM77 | £ 295,000
Overview
| Price: | £ 295,000 |
|---|---|
| Contract type: | For Sale |
| Type: | Semi-detached house |
| County: | Essex |
| Town: | Braintree |
| Postcode: | CM77 |
| Address: | Denton Crescent, Black Notley, Braintree CM77 |
| Bathrooms: | 0 |
| Bedrooms: | 3 |
Property Description
** Guide Price £295,000 - £315,000 **
Situated just a short drive from the Braintree town centre in the highly sought after district of Black Notley, is this beautifully presented three bedroom semi detached house, occupying a generous corner plot. The property has been maintained to a beautiful standard throughout, whilst enjoying the addition of generous sized conservatory. The internal accommodation comprises of; a spacious living room / diner which leads onto a UPVC conservatory, fitted kitchen, ground floor cloakroom, three well proportioned bedrooms and a family bathroom. Outside the property is further enhanced by having well maintained side and rear gardens, ample off road parking and a single garage. An early internal inspection is strongly advised, to avoid much disappointment.....
Entrance hall
Smooth ceiling, double glazed door to front, radiator, stairs to first floor
Cloakroom
Smooth ceiling, radiator, double glazed window to front, low level W/C, hand wash basin, laminate flooring
Lounge / diner
14' 8" x 13' 9" (4.47m x 4.19m) Smooth ceiling, carpet, radiator, double glazed window to side, telephone point, television point, under stairs storage cupboard,
Kitchen
10' 10" x 7' 6" (3.30m x 2.29m) Smooth ceiling, tiled floor, radiator, range of wall and base units, roll edge work top, integrated oven and hop top, tiled splash back, extractor over, plumbing for washing machine and dishwasher, space for fridge / freezer, double glazed window to front
Conservatory
9' 2" x 8' 7" (2.79m x 2.62m) UPVC construction, dwarf wall beneath, tiled floor, French doors to side
First floor landing
Smooth ceiling, loft access, door to storage cupboard, door to airing cupboard
Bedroom one
11' 3" x 8' 8" (3.43m x 2.64m) Smooth ceiling, radiator, carpet, double glazed window to front, built in wardrobe
Bedroom two
8' 4" x 8' 2" (2.54m x 2.49m) Smooth ceiling, radiator, carpet, double glazed window to rear, built in wardrobe
Bedroom three
8' 3" x 6' 1" (2.51m x 1.85m) Smooth ceiling, radiator, carpet, double glazed window to rear
Rear garden
Corner plot, laid to lawn, separate patio area, gate to side, outside tap, there is also a further lawned area to the side of the property and also an additional parking space
Garage & parking
Up and over door, eves storage, power and lighting and further parking for up to three vehicles
Property Location
Similar Properties
Semi-detached house For Sale Braintree Semi-detached house For Sale CM77 Braintree new homes for sale CM77 new homes for sale Flats for sale Braintree Flats To Rent Braintree Flats for sale CM77 Flats to Rent CM77 Braintree estate agents CM77 estate agents



.png)











