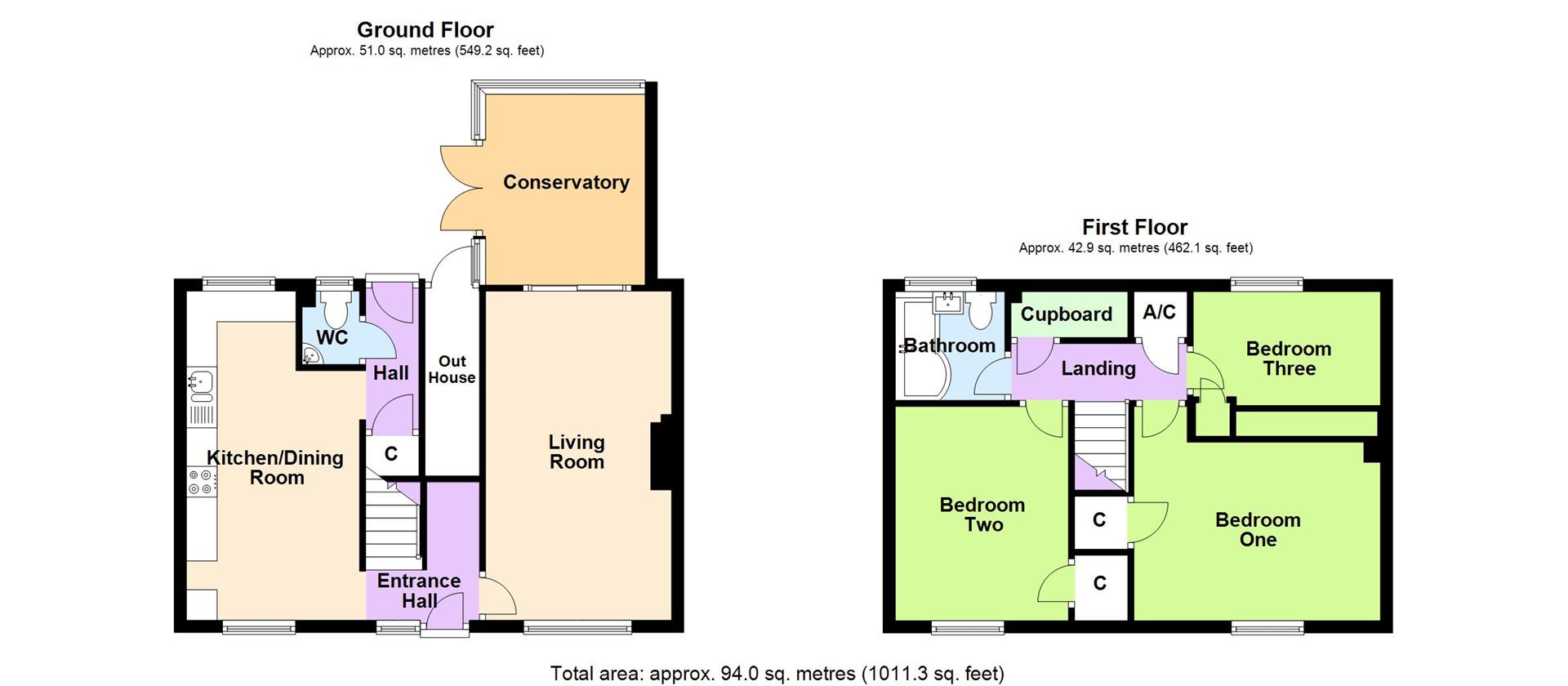3 Bedrooms Semi-detached house for sale in Denton Drive, West Bridgford, Nottingham NG2 | £ 275,000
Overview
| Price: | £ 275,000 |
|---|---|
| Contract type: | For Sale |
| Type: | Semi-detached house |
| County: | Nottingham |
| Town: | Nottingham |
| Postcode: | NG2 |
| Address: | Denton Drive, West Bridgford, Nottingham NG2 |
| Bathrooms: | 1 |
| Bedrooms: | 3 |
Property Description
Open day Saturday 8th December - By appointment only
A beautifully presented three bedroom semi detached property with elevated views at the rear towards Nottingham. The property is situated in the highly regarded West Bridford within a favoured school catchment area, Within 5 mins walking distance of Heymann Primary school.
The property has been well maintained with gas central heating and double glazing and in brief the accommodation comprises: Entrance hall, downstairs wc. Lounge, breakfast kitchen, conservatory and to the first floor are three bedrooms, and family bathroom with w.C
Outside there is a garden to the front with off road parking for two cars, the rear garden has two patio areas and a lawned garden.
Call us today to arrange your appointment time
Accommodation
UPVC double glazed composite front entrance door with obscure double glazed side glass panel, gives access into the:-
Entrance Hallaway
A spacious entrance hallway with stairs leading to the first floor. A recessed area with dado rail, coving to ceiling, exposed wooden floor, doorway giving access to the kitchen and a glazed door giving access to the lounge.
Lounge (5.38m x 3.05m (17'8" x 10'))
With leaded double glazed window to front elevation, sliding double glazed patio doors leading to the conservatory. Radiator, electric fire with surround and hearth. Coving to ceiling, wooden floor, television aerial points.
Conservatory (3.10m x 2.62m (10'2" x 8'7"))
A UPVC built conservatory and skylight window. Double opening patio doors onto the side patio area with elevated views towards West Bridgford and Nottingham City Centre. Wood flooring, power points.
Breakfast Kitchen (5.38m x 2.82m (17'8" x 9'3"))
Fitted with a range of cream fronted wall, drawer and base units with roll top work surfaces over, inset bowl and half sink unit with mixer tap over. Built in Bosch electric oven with 4-ring Bosch gas hob and concealed extractor hood over. Space for an upright fridge freezer, over counter lighting, plumbing for washing machine, integral Bosch dishwasher, tiled floor, two radiators, dodo rail, coving to ceiling. Duel aspect with leaded UPVC double glazed window to front elevation and UPVC double glazed window overlooking the rear garden. Access to the rear entrance hallway.
Rear Entrance Hallway
With obscure UPVC double glazed door leading to the rear garden, tiled floor, radiator, dado rail, understairs storage cupboard, door giving access to:-
Downstairs W.C
Fitted with a low flush w.C, corner wash hand basin with tiled splashback. Obscure UPVC double glazed window to rear elevation. Tiled floor.
1st Floor Landing
Having coving to ceiling, smoke alarm, airing cupboard housing the hot water cylinder, second cupboard housing the wall mounted Baxi central heating boiler. Doors off the landing give access to:-
Bedroom 1 (4.04m x 2.92m (13'3" x 9'7"))
With leaded UPVC double glazed window to front elevation, radiator, access to loft, storage cupboard over the stairs.
Bedroom 2 (3.51m x 2.87m (11'6" x 9'5"))
With leaded UPVC double glazed window to front elevation, radiator, large walk-in storage cupboard/wardrobe.
Bedroom 3 (x2.36m (x7'9"))
With UPVC double glazed window to the rear elevation with stunning open views towards Nottingham City Centre and beyond. Sharps fitted wardrobe and fitted dressing table with fitted cupboards over the bed space.
Bathroom
Fitted with a white three piece suite comprising of a 'P' shaped bath with overhead electric shower and screen, low flush w.C, pedestal wash hand basin with mixer tap. Tiling to walls, tiled floor, corner mirrored wall cabinet, towel radiator, obscured UPVC double glazed window to rear elevation.
Outside
To the front of the property there is a gravelled driveway providing off road parking for two cars. Adjacent lawned area, gated side access leading through to the rear garden which has a north westerly aspect with a raised concrete patio area enjoying the views towards Nottingham. Steps leading down to a lawned garden and a lower level slabbed patio area and garden shed. Outside tap and power point.
Council Tax Band
The local authority have advised us that the property is in council tax band C which, currently incurs a charge of £1665.50
Prospective purchasers are advised to confirm this.
Services
Gas, electricity, water and drainage are connected.
Property Location
Similar Properties
Semi-detached house For Sale Nottingham Semi-detached house For Sale NG2 Nottingham new homes for sale NG2 new homes for sale Flats for sale Nottingham Flats To Rent Nottingham Flats for sale NG2 Flats to Rent NG2 Nottingham estate agents NG2 estate agents



.jpeg)











