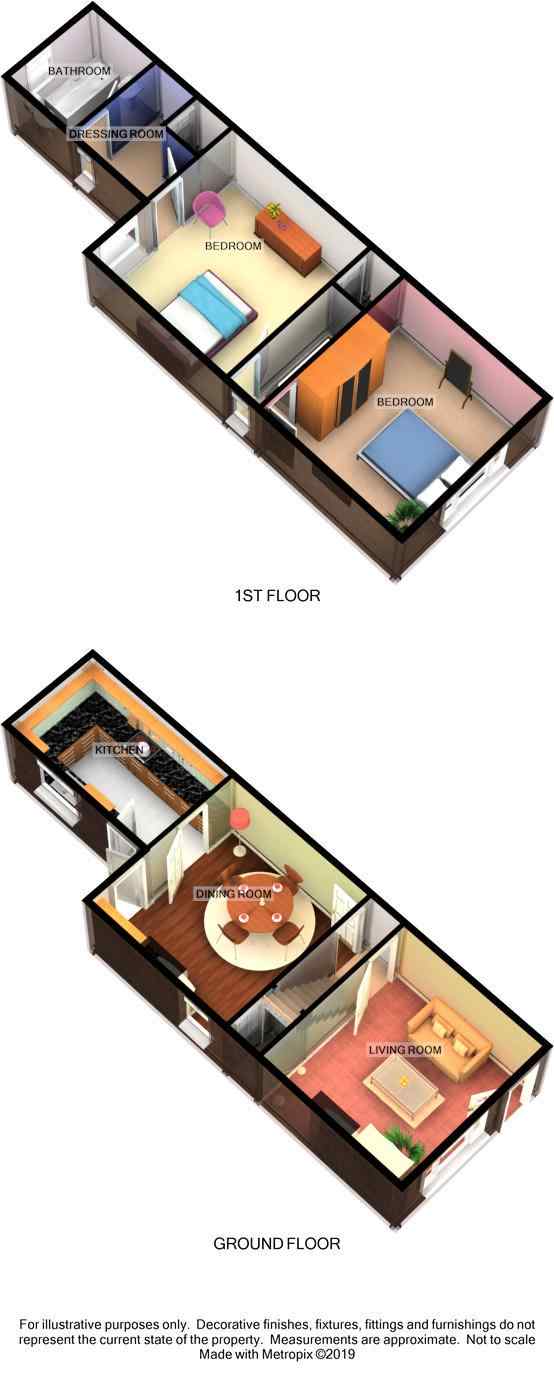2 Bedrooms Semi-detached house for sale in Derby Road, Sandiacre, Nottingham NG10 | £ 165,000
Overview
| Price: | £ 165,000 |
|---|---|
| Contract type: | For Sale |
| Type: | Semi-detached house |
| County: | Nottingham |
| Town: | Nottingham |
| Postcode: | NG10 |
| Address: | Derby Road, Sandiacre, Nottingham NG10 |
| Bathrooms: | 0 |
| Bedrooms: | 2 |
Property Description
We are please to present this semi detached property which benefits from modern conveniences such as gas central heating and double glazing and in brief the accommodation comprises, living room, fitted kitchen, dining room and down stairs cloakroom. To the first floor there are two bedrooms, dressing room and family bathroom . Outside there is a driveway to the front and larger than average enclosed private garden to the rear.
The property is a short drive away from Sandiacre town centre where there are a number of local shops and schools for younger children, there are schools for older children at Sandiacre, Friesland School with-in a 5 Minute walk. Local Town Long Eaton is a short drive away and boost shops such as Asda and Tesco superstores along with numerous other retail outlets, as well as these shops are also located in Sandiacre and Stapleford, there are healthcare and sports facilities which include several local golf courses, walks in the surrounding picturesque countryside and the excellent transport links include J25 of the M1 which is only a few minutes drive away, East Midlands Airport, Long Eaton and East Midlands Parkway Stations and the A52 and other main roads, all of which provide good access to both Nottingham and Derby.
This home includes:
- Kitchen
4m x 2.29m (9.2 sqm) - 13' 1" x 7' 6" (99 sqft)
Kitchen fitted with wall and base unit, integral oven, gas hob, stainless steel extraction hood, plumbing for a washing machine. Tiled splash backs, stainless steel sink and drainer. Two uPVC double glazed windows making this a bright and airy kitchen. Door leading to the down stairs WC . Upvc double glazed door leading to the rear garden. - Downstairs Cloakroom
2.29m x 1m (2.3 sqm) - 7' 6" x 3' 3" (24 sqft)
Down stairs cloakroom with low level WC and Wash basin.Two uPVC double glazed windows. - Dining Room
3.6m x 3.4m (12.2 sqm) - 11' 9" x 11' 1" (131 sqft)
Dining room with a feature fire place, patio doors leading to the rear decking area and garden, door leading to the kitchen. Under-stairs storage cupboard. - Lounge
3.6m x 3.6m (12.9 sqm) - 11' 9" x 11' 9" (139 sqft)
Lounge room with laminate flooring, good sized uPVC double glazed window allowing lots of light to flow in. - Bedroom (Double)
3.9m x 3.6m (14 sqm) - 12' 9" x 11' 9" (151 sqft)
Good sized double bedroom with uPVC double glazed window, doors leading to landing - Bedroom (Double)
3.6m x 3m (10.8 sqm) - 11' 9" x 9' 10" (116 sqft)
Double bedroom with uPVC double glazed window, Dressing room off the main bedroom, door leading to the landing. - Landing
5.5m x 0.8m (4.4 sqm) - 18' x 2' 7" (47 sqft)
Landing connecting the bedrooms to the family bathroom. - Family Bathroom
3.2m x 2.29m (7.3 sqm) - 10' 5" x 7' 6" (79 sqft)
Family bathroom with modern white bathroom suite, including corner shower cubicle, P shaped bath, wash basin and low level WC. Modern tiling and laminate flooring. - Garden
Large private rear garden, decking ares, lawn, borders and trees, excellent garden for families.
Please note, all dimensions are approximate / maximums and should not be relied upon for the purposes of floor coverings.
Additional Information:
Marketed by EweMove Sales & Lettings (Stapleford) - Property Reference 22281
Property Location
Similar Properties
Semi-detached house For Sale Nottingham Semi-detached house For Sale NG10 Nottingham new homes for sale NG10 new homes for sale Flats for sale Nottingham Flats To Rent Nottingham Flats for sale NG10 Flats to Rent NG10 Nottingham estate agents NG10 estate agents



.png)











