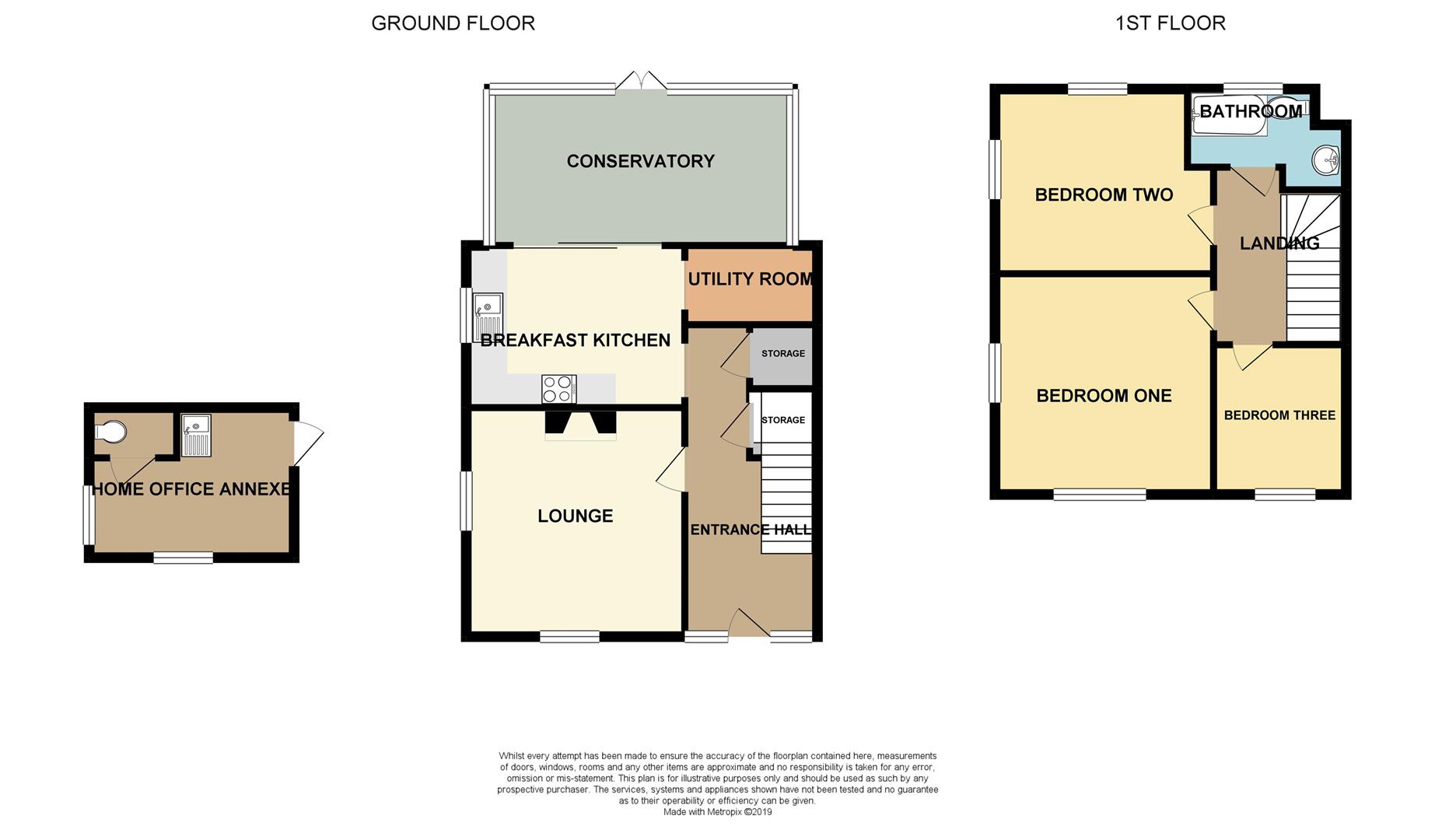3 Bedrooms Semi-detached house for sale in Derby Road, Stanley, Derbyshire DE7 | £ 275,000
Overview
| Price: | £ 275,000 |
|---|---|
| Contract type: | For Sale |
| Type: | Semi-detached house |
| County: | Derbyshire |
| Town: | Ilkeston |
| Postcode: | DE7 |
| Address: | Derby Road, Stanley, Derbyshire DE7 |
| Bathrooms: | 1 |
| Bedrooms: | 3 |
Property Description
A three bedroom semi detached house, set back from the road in an elevated position, with far reaching views to the front, side and rear. G.C.H. From a combi boiler, double glazing, ample secured gated off-street parking and detached home office/annexe. Situated within this popular village location, we highly recommend an internal viewing.
Robert ellis are delighted to bring to the market A three bedroom semi detached house, sitting on A generous corner plot, on the edge of this well regarded village, with fantastic far reaching open views to the front, side and rear.
With accommodation over two floors comprising spacious entrance hall, living room, kitchen, utility room and conservatory to the ground floor. The first floor landing then provides access to three bedrooms and a bathroom.
A major benefit to the property is that it sits proudly in an elevated position, with a good size tarmac gated driveway providing secure off-street parking for several cars and which enjoys far reaching open views from all aspects, whilst also providing an adjacent detached home office/annexe.
Other benefits include gas fired central heating from a combi boiler, double glazing, ample secure gated off-street parking and set back from the road in an elevated position.
The property is located within easy access of excellent nearby amenities within Ilkeston and Derby, whilst nearby transport links include the Ilkeston Train Station and major 'A' roads.
It is rare for such properties to come to the market with fantastic open space and far reaching views and we therefore highly recommend an internal viewing.
Entrance Hall (5.55 x 2.06 (18'2" x 6'9"))
UPVC panel and double glazed front entrance door with double glazed side windows, radiator, stairs to first floor, two useful under stair storage cupboards, wooden flooring and doors to lounge and kitchen.
Living Room (3.75 x 3.74 (12'3" x 12'3"))
Double glazed windows to the front and side, wooden flooring, radiator, feature Adam style fire surround with inset multi-fuel burner.
Breakfast Kitchen (3.7 x 2.75 (12'1" x 9'0"))
The kitchen comprises a range of matching fitted base and wall storage cupboards with 'butchers block' work surface space over, inset 1½ bowl sink and drainer with central mixer tap and tiled splashbacks, space for American style fridge/freezer, space for cooker with extractor canopy over, plumbing for dishwasher, double glazed window to the side, laminate flooring, bi-fold doors to conservatory and opening to:
Utility Room (1.51 x 1.15 (4'11" x 3'9"))
Housing the wall mounted gas fired central heating combination boiler (for central heating and hot water.) Plumbing for washing machine and fixed shelving.
Conservatory (5.53 x 2.85 (18'1" x 9'4"))
Brick and double glazed construction with polycarbonate roof, double glazed French doors opening out to the rear garden, laminate flooring, radiator, ceiling and wall light points.
First Floor Landing
Doors to three bedrooms and bathroom. Loft access point via a fold out wooden pull-down ladder to an insulated and lit loft space with Velux roof window.
Bedroom 1 (3.87 x 3.75 (12'8" x 12'3"))
Double glazed windows to the front and side, both enjoying far reaching views and radiator.
Bedroom 2 (3.72 x 2.78 (12'2" x 9'1"))
Double glazed windows to the side and rear, the rear enjoying views over the valley and neighbouring farmland, spotlights, fitted wardrobes and radiator.
Bedroom 3 (3.02 x 2.05 (9'10" x 6'8"))
Double glazed window to the front, radiator and fitted wardrobe with overhead storage cupboards.
Bathroom (2.32 x 2.19 (7'7" x 7'2"))
White three piece suite comprising bath with electric shower and shower screen, push-flush w.C. And wash hand basin with central mixer tap. Fully tiled walls and floor, double glazed window to the rear, ladder towel radiator and wall mounted mirror fronted bathroom cabinet.
Outside
Open plan corner position benefiting from a secure gated tarmac driveway providing off-street parking for several cars, lawn areas to the front adjoining the side, with a range of planted borders, housing a variety of mature bushes and shrubbery. Open access to the rear patio garden, ideal for entertaining and enjoying the most far reaching views to the rear. Within the garden area itself, there is a timber storage shed and a seating area.
Detached Home Office/Annexe (3.79 x 3.62 (12'5" x 11'10"))
UPVC double glazed side entrance door, double glazed windows to the front and side, inset sink unit and separate w.C. This room would make an ideal home office or occasional annexe space.
Directional Note
On entering the village via Station Road, continue through Stanley village, round the bend and proceed onto Derby Road. Continue out of the village, up the hill and the property can the be found in an elevated position on the right hand side, identified by our For Sale Board.
A three bedroom semi detached house with fantastic open views, sitting on A generous corner plot.
Property Location
Similar Properties
Semi-detached house For Sale Ilkeston Semi-detached house For Sale DE7 Ilkeston new homes for sale DE7 new homes for sale Flats for sale Ilkeston Flats To Rent Ilkeston Flats for sale DE7 Flats to Rent DE7 Ilkeston estate agents DE7 estate agents



.png)











