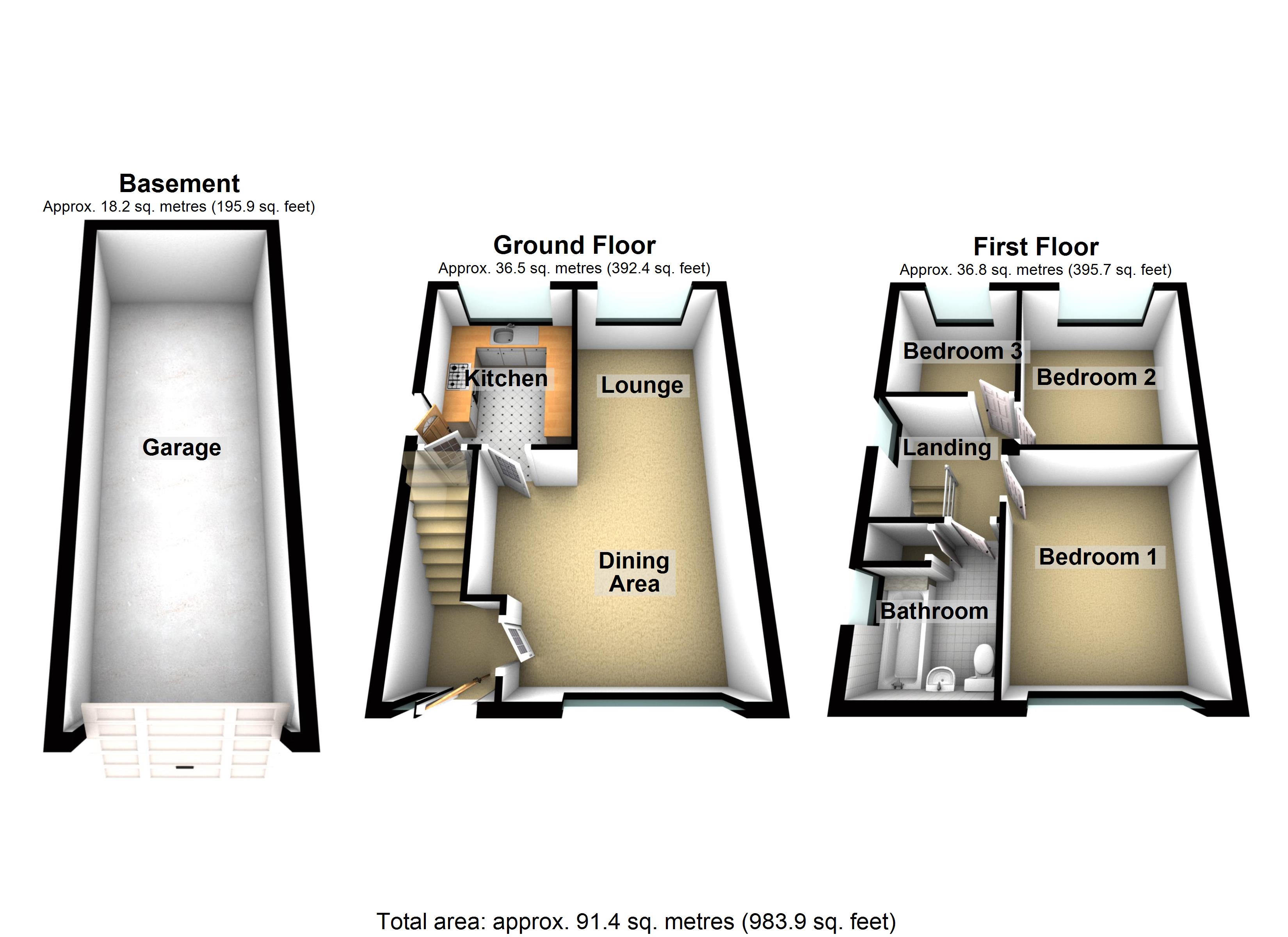3 Bedrooms Semi-detached house for sale in Derbyshire Lane, Sheffield S8 | £ 220,000
Overview
| Price: | £ 220,000 |
|---|---|
| Contract type: | For Sale |
| Type: | Semi-detached house |
| County: | South Yorkshire |
| Town: | Sheffield |
| Postcode: | S8 |
| Address: | Derbyshire Lane, Sheffield S8 |
| Bathrooms: | 1 |
| Bedrooms: | 3 |
Property Description
Early viewing is advised to take advantage of the chance to take possession of this deceptively spacious and well presented three bedroomed semi-detached family home. Ideally located in the heart of the ever popular residential suburb of Norton with both Meersbrook and Graves parks within easy walking distance. Also benefiting from great public transport links as well having a host of local amenities within walking distance. Briefly consists of entrance hallway, through lounge, breakfasting kitchen, three bedrooms and family bathroom. Outside is off road parking, garage and well enclosed rear gardens.
Entrance hall front entrance door gives access into the front entrance hallway. Has a staircase and radiator.
Open plan thru sitting / dining room
Has exposed and varnished floorboards, front facing UPVC window, radiator, sitting area set to the rear of the room and an additional rear facing window with views and aspects out over the rear garden.
Pleasant spacious and light principle reception room.
Kitchen Has an excellent range of contemporary modern wall and base units with solid wood work tops and tiled splashbacks. Has a Candy glass on gas fire ring burner with extractor fan and light canopy fitted above and a Hotpoint electric oven situated below. Has an integrated Kenwood dishwasher, plumbing for a washing machine, space for a free standing fridge freezer, sink and drainer, rear facing window, vertical heated radiator, UPVC rear entrance door giving access round to the rear garden.
Has a shelved out under-stairs pantry.
First floor landing Loft access off the landing area and side facing UPVC window.
Front double bedroom one Has a front facing UPVC window and radiator. Pleasant, spacious light double bedroom.
Rear double bedroom two Has a rear facing UPVC window, radiator and attractive co-ordinating decoration.
Rear bedroom three A generously sized third bedroom having a radiator, rear facing UPVC window. A pleasant, spacious, light double bedroom.
Bathroom Has a full suite in white comprising of low flush WC, pedestal wash hand basin, panelled and tiled surround bath with shower over. Has an extractor fan and a side facing frosted UPVC window, part tiled walls, vertical heated towel warmer / radiator.
Outside To the front is a driveway providing hard standing
Attached under-house garage has an up and over garage door, 9 by 18 feet.
To the rear are delightful lawned gardens which are private, well screened and well enclosed.
Valuer Andy Robinson
Property Location
Similar Properties
Semi-detached house For Sale Sheffield Semi-detached house For Sale S8 Sheffield new homes for sale S8 new homes for sale Flats for sale Sheffield Flats To Rent Sheffield Flats for sale S8 Flats to Rent S8 Sheffield estate agents S8 estate agents



.png)











